getting closer to pulling the trigger
15 years ago
Related Stories
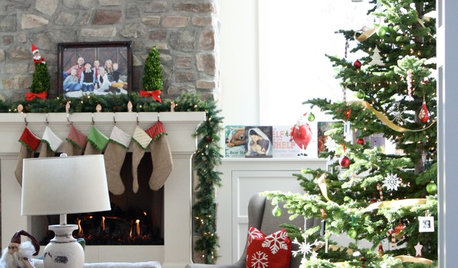
LIFE10 Ways to Work Through Grief Triggers During the Holidays
A year after losing her sister, she was facing another holiday. Here’s how one woman learned to find joy again
Full Story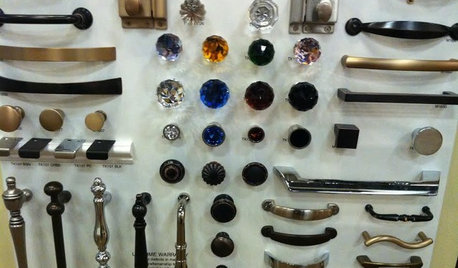
KITCHEN DESIGNGet a Grip on Kitchen Cabinets With the Right Knobs and Pulls
Here's how to pair the right style, type and finish of cabinet hardware with your kitchen style
Full Story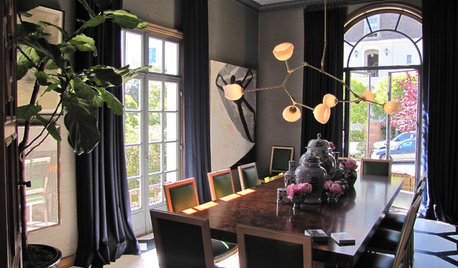
REMODELING GUIDESCloser Look: Lindsey Adelman's Bubbles of Light
Unique handblown light fixtures play with shapes of both nature and machine
Full Story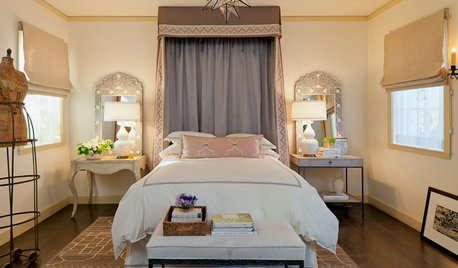
BEDROOMSHow to Pull Off Mismatched Nightstands
Despite their differences, night tables with unequal heights, varying colors and even odd-couple styles can get along just fine
Full Story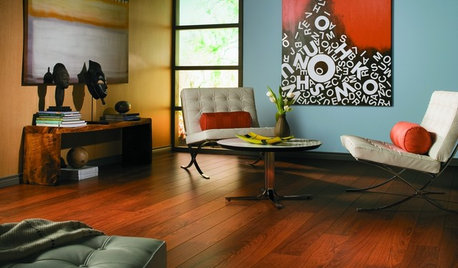
REMODELING GUIDESLaminate Floors: Get the Look of Wood (and More) for Less
See what goes into laminate flooring and why you just might want to choose it
Full Story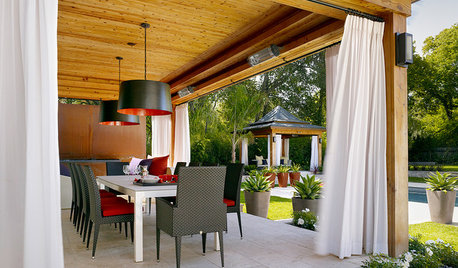
PATIOSGet Backyard Privacy the Subtler, Stylish Way
Why settle for a hulking brick wall when plants, screens and other refined backyard dividers do the job with panache?
Full Story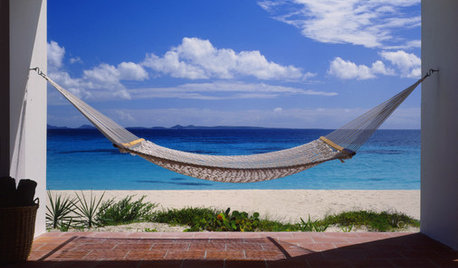
GARDENING AND LANDSCAPINGHow to Hang a Hammock
5 tips for setting up your ultimate summer nap zone
Full Story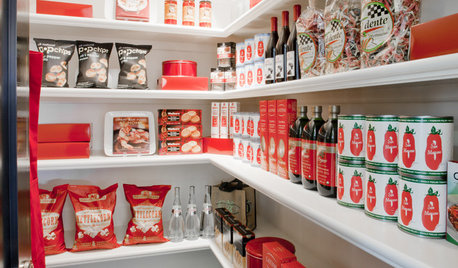
KITCHEN STORAGEGet It Done: How to Clean Out the Pantry
Crumbs, dust bunnies and old cocoa, beware — your pantry time is up
Full Story
ORGANIZING7-Day Plan: Get a Spotless, Beautifully Organized Kitchen
Our weeklong plan will help you get your kitchen spick-and-span from top to bottom
Full Story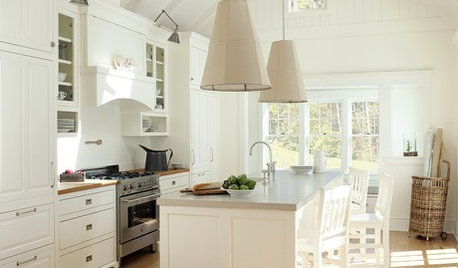
HEALTHY HOMEGet Cleaner Indoor Air Without Opening a Window
Mechanical ventilation can actually be better for your home than the natural kind. Find out the whys and hows here
Full Story





klaa2
pcjs
Related Discussions
I pulled the trigger and ordered a Rion
Q
About to pull trigger on 2 systems - few questions
Q
Ready to pull trigger on kitchen design...
Q
Modified the layout, is it better? Ready to pull the trigger...
Q
klaa2
pattymc
bbstxOriginal Author
erikanh
bbstxOriginal Author
sayde
bmorepanic
bbstxOriginal Author
pattymc