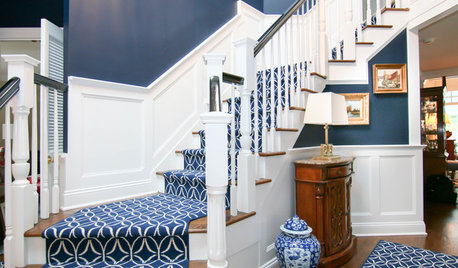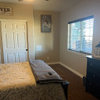Any real estate folks here, answer a heating question?
mahatmacat1
15 years ago
Featured Answer
Sort by:Oldest
Comments (33)
marzhere
15 years agolast modified: 9 years agograywings123
15 years agolast modified: 9 years agoRelated Discussions
To heat or not to heat the floor? Help me answer the question!
Comments (46)BTW many flooring materials can be heated, including engineered hardwood (according to some of the manufacturers). Decide what material you want on the floor and do some research - chances are whatever you choose can be had in a variety that is capable of being heated. The Nuheat thermostats I have used in my home have a switch on them to limit the output for wood / other flooring. With stone/ceramics etc. you can heat them up quite high - 90+ degrees - but you don't want to go that high with wood etc. In terms of how long it takes to feel the heat, what you want is a programmable thermostat. You tell it what temp you want the floor at what time and it will get it there for you. Don't turn it on and off manually - you'll always forget and it will become a nuisance rather than the luxury it is. I use my heated floors in the two bathrooms as the primary heat source and it works great in Toronto, with a 2nd floor bathroom with 2 exterior walls in a drafty 90 year old home....See MoreReal Estate And IRS Question
Comments (7)Thirdfrt, Just for your information, The basic inheritance, is the cost mom paid for it and the money you received for the house, the difference is technically your capital gain, minus all fees to sell it. Ex- mom paid 5,000.00 you sold for 100,000 and had 6,000 in fees to sell the home. Technically, you made 89,000.00 on the property. I would consult a tax professional for read up online at the irs website on inheritance and capital gain. I don't think you would pay any capital gain on the house only because it was an inheritance and depending on the amount of money, which is small, you probably don't have any tax on it. You can't claim a loss on a situation where you can't prove you actually lost money by selling the property, which you didn't, because you didn't pay for the property and it has accumulated some value since your mom bought it....See MoreTax/Real Estate Question?
Comments (6)Yes, I know that. House A is our primary residence--that's essential so we can get the tax deduction when we sell that. C isn't an investment property--so I don't know if that advice would work for us. It's a little complicated. Our 18% share is because we refused to take money from MIL's assets when we had huge legal fees when other relatives were stealing from her. We were legally entitled to be repaid for bringing the matter to the court's attention, but as the outlaws had already stolen a quarter of a mil from her, we weren't comfortable taking even a penny of the little she had left for her end care (she had Alzheimer's). The lawyers (ours, MIL's financial guardian, and the out-laws' lawyer) and came up with the solution that they'd put a percentage of the house in our name which we'd get after she died. She did (outlaws never even told us, so we missed the funeral, but that's another post, GRRR). So, long story short--I'm not exactly sure how you would classify that bit of property--we've owned it on paper for a few years, but haven't had use of it, nor income--but we also haven't had any expenses for it's upkeep, either. So it's all a little complicated. Only thing I know, is that we really couldn't afford the money we put out at the time--but we felt we couldn't afford NOT to either, and now my sweet MIL is at peace, and we will finally recoup what we spent to protect her from a bunch of folks who professed to love her with their mouths, while they were shoving their hands into her pockets. But I do appreciate the suggestion and will bring it up when I get to sit down with my accountant. I was sort of thinking that I might want to invest in some sort of property eventually, once we've liquidated all this extra real estate we've found ourselves holding at the moment....See MoreFrustrated w/Real Estate Agent
Comments (32)Thanks all - we are excited! We are buying a DW in a 55+ park just 4 miles from here and close to all shopping :-) It has a sunny eat-in kitchen, large living room, dining room, 2 bedrooms, 2 baths - one is a reasonable size and the master bath is huge. Master bedroom is roomy and the second bedroom is so large we will probably divide it so we can each have our own space - he dabbles in painting and I have an obscene amount of yarn (I packed a lot of it yesterday) for crochet, laundry room and a shed with electricity. The kitchen has black appliances w/a bottom freezer refrigerator. I have almond appliances now and will be glad to have black again, and an installed dishwasher after 7 years using a portable. We have the name of a MH inspector and someone who does MH repairs, not that that is anticipated right away, but you never know. Just a comfort to have that info at hand from the getgo. I'm so relieved to not have to do the routine to show, never knowing when, what, etc. Huge relief. (I'm using "huge" a lot here LOL) A fantasy I have had for many, many years is to have a bathroom large enough that I can keep the scale in it! Sure doesn't take much to make me happy...... Guess I'll have to open a photo hosting account so I can post some pics. TTYL, everyone - time for coffee....See Moresquirrelheaven
15 years agolast modified: 9 years agoUser
15 years agolast modified: 9 years agoUser
15 years agolast modified: 9 years agosue36
15 years agolast modified: 9 years agoUser
15 years agolast modified: 9 years agomahatmacat1
15 years agolast modified: 9 years agojane__ny
15 years agolast modified: 9 years agochispa
15 years agolast modified: 9 years agoreno_fan
15 years agolast modified: 9 years agomaddiemom6
15 years agolast modified: 9 years agouxorial
15 years agolast modified: 9 years agoUser
15 years agolast modified: 9 years agoreno_fan
15 years agolast modified: 9 years agomahatmacat1
15 years agolast modified: 9 years agoUser
15 years agolast modified: 9 years agoreno_fan
15 years agolast modified: 9 years agoUser
15 years agolast modified: 9 years agomahatmacat1
15 years agolast modified: 9 years agoUser
15 years agolast modified: 9 years agoUser
15 years agolast modified: 9 years agoreno_fan
15 years agolast modified: 9 years agoUser
15 years agolast modified: 9 years agoreno_fan
15 years agolast modified: 9 years agoUser
15 years agolast modified: 9 years agoreno_fan
15 years agolast modified: 9 years agoUser
15 years agolast modified: 9 years agomahatmacat1
15 years agolast modified: 9 years agolyfia
15 years agolast modified: 9 years agomahatmacat1
15 years agolast modified: 9 years agomahatmacat1
15 years agolast modified: 9 years ago
Related Stories

SELLING YOUR HOUSE15 Questions to Ask When Interviewing a Real Estate Agent
Here’s what you should find out before selecting an agent to sell your home
Full Story
GREEN DECORATING8 Questions to Help You See Through Green Hype
With the ecofriendly bandwagon picking up some dubious passengers, here's how to tell truly green products and services from the imposters
Full Story
FEEL-GOOD HOMEThe Question That Can Make You Love Your Home More
Change your relationship with your house for the better by focusing on the answer to something designers often ask
Full Story
MOVINGHiring a Home Inspector? Ask These 10 Questions
How to make sure the pro who performs your home inspection is properly qualified and insured, so you can protect your big investment
Full Story
MOST POPULARIs Open-Plan Living a Fad, or Here to Stay?
Architects, designers and Houzzers around the world have their say on this trend and predict how our homes might evolve
Full Story
MOVINGRelocating? Here’s How to Make the Big Move Better
Moving guide, Part 1: How to organize your stuff and your life for an easier household move
Full Story
STAIRWAYSGot Stairs? Here’s How to Choose the Right Runner for You
Get the skinny on material selection, color and pattern, installation and more
Full Story
WORKING WITH PROS12 Questions Your Interior Designer Should Ask You
The best decorators aren’t dictators — and they’re not mind readers either. To understand your tastes, they need this essential info
Full Story
ORGANIZINGPre-Storage Checklist: 10 Questions to Ask Yourself Before You Store
Wait, stop. Do you really need to keep that item you’re about to put into storage?
Full Story
REMODELING GUIDESConsidering a Fixer-Upper? 15 Questions to Ask First
Learn about the hidden costs and treasures of older homes to avoid budget surprises and accidentally tossing valuable features
Full Story







reno_fan