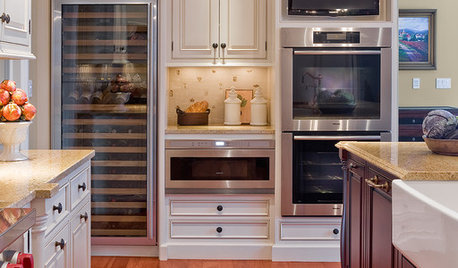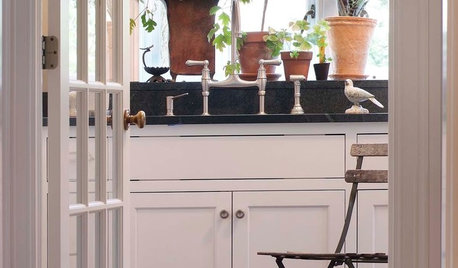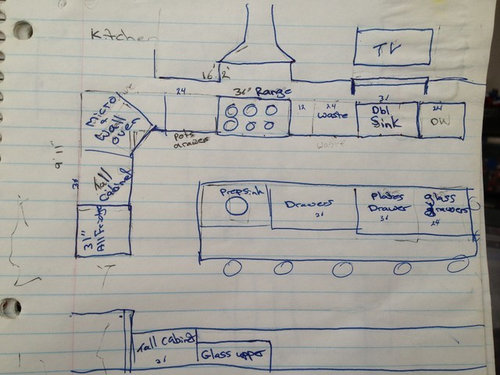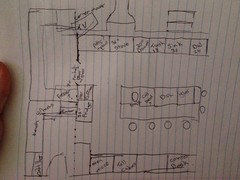Layout help - where to put sink/dishwasher and TV
sdegraff77
10 years ago
Featured Answer
Sort by:Oldest
Comments (26)
herbflavor
10 years agoFori
10 years agoRelated Discussions
Layout help - Where else can I put my range?
Comments (11)I have a similar problem - everyone else (who has never bothered to take out a tape measure or even understands the concept of "standard" sizes) thinks I can magically fit the entire world, along with the kitchen sink, into the kitchen! And, for some bloody reason they are OBSESSED with windows - exactly where they do not fit! For example, everyone thinks we "must" have a window looking into the back yard (on the shorter wall), but they do not realize that you cannot put a window behind the fridge and freezer! So I managed to put a cooktop between the fridge and freezer, so I could squeeze (literally) a window in there. It's so DUMB! They all seem to think that the window can be used as a pass-thru to the deck outside. Honestly, I think that is highly impractical, considering it would have to be a casement window that would interfere with what goes on the deck, and you could not have a screen, so bugs would come into the house, so it would never be used as a pass-thru! It's really hard to tell the layout of your kitchen - the only measurement you give is that the sink wall is 12 ft. Well, that is about the same size I am working with, and my sliding glass doors also limit the length of my L-shaped kitchen (interestingly, everyone's "dream window" would be about where yours is). Do realize that you will need a corner cabinet if you extend onto the door wall - I advise a blind with a really good pull-out over a lazy susan because they only take up excess space along one wall (instead of 36" along BOTH walls), plus they are more efficient). That being said, I HATE corner cabinets - that is currently the bane of my existence! It's hard to tell from your pics, but I assume that the entire wall behind your range was knocked down and a header goes all the way to the window wall, correct? And you want to eventually arch the entire opening (long shallow arch)? How long is the peninsula wall? Is it 8 ft (30" cab, 30" stove, 36" corner cab) or does it also include where the fridge currently is approx. 36" = 11 ft? I am assuming the whole thing was headered out, but there will be a doorway where the fridge currently is. You call it a "peninsula" as opposed to "half-wall" therefore I assume that you can enter the kitchen from the dining room where the fridge is now. Or will the doorway remain (I assume) across from the front door and the peninsula extend to where the fridge is now? Either way, if you are going to arch out over the peninsula, I'd also arch (curve the corners) of the doorway, otherwise it will look really odd (square next to arched). I'm assuming there are studs between the doorway and peninsula (because a header longer than 12 ft would be really expensive), so I would build it out to at least 12"-16" (the vertical part - the base "holding up" the arches) both between the doorway and peninsula and also at the other end where your corner cabinets are. This way you will not see the sides of those corner cabinets from the dining room (a MAJOR pet peeve of mine), and it will actually look like a well thought-out deliberate design. Nothing looks worse than an archway sitting on "sticks" (just wrapping 6" of studs with drywall). You can also use this vertical space to hang wine racks. As for your range, NO! Do not install an island hood floating in the middle of your archway! You say there is 58" between the wall and window; I assume that means you are including the 24" depth of cabinets currently there. If that last cabinet is 36", then you can replace it with a normal 36" lazy susan cabinet. Even if you get new cabinets that will save a lot of money because you will not have to move the plumbing for the sink and d/w. That would take up 36" on the door wall, and if you put the stove immediately after the corner cab it would land half way under the window; if you put a 21 inch cab and then the range it will land directly under the window. At best you would need a new window because the high back of the range will be above the bottom of the window. Then you still have the dilemma of the range hood. CAN you put it over a window? I suppose, unfortunately it is very difficult to make look right, and I did fit that into my plan for that stupid "dream window" everyone wants, but it sure is a pain in the butt to design around! Personally, if I was getting new cabinets I'd do a 12" drawer bank next to the d/w and a 42" blind cab along the door wall. Then the range, another drawer bank, the fridge, and end with a base cab - do not end with the fridge right next to the door - you ideally want a counter on each side. Plus, it feels claustrophobic to walk in next to a fridge or tall cab, and you want to be able to set groceries there. I don't know how long your wall is to the door though!...See MoreHelp with kitchen layout - main issue is where to put the ovens
Comments (11)will your countertops be at 36"? I know I wish mine were not that high...if I redid my kitchen, 1 counter run would be maybe 2" lower. I can understand the 'not higher than 62" '. so, at 20 for the spd oven and 29" for the reg oven. Measure it out so that you can still see into each oven and actually see what is in there cooking - w/o tippytoes or a stool. Do the same for the mw height. You'll also have to plan on that side door opening (will love seeing that - when in post w/door open also!). And take into consideration where that door swings toward or into. Do you plan to have counter space on the unhinged side? ok, I looked up your oven - beautiful! oh, lucky you! I would have loved that 40 yrs ago when raising my kids! Anyway, if it were me getting it, I'd probably be weighting down a roaster or 9x13 pan and putting it at different hghts to see how it feels to reach for it, lift it toward me... and then ?? where does it go from there? how far to set it down? remembering that it will be hot! the racks seem to be in the middle third of the oven - so that's the area I'd be concerned about. I might also do the same with the spd oven (use a box to represent it). Set it on your counter, a table etc at different hghts, put something heavy in it...and pull out of it. See how these work with your 5' - eye level, arms etc. Remember that when something is in the oven you'll want to be able to look in at it and down 'into' it - without a step stool! It looks from your layout that you'd really have enough space to put each at your best level - with counter in between them (remembering that the counter needs to be to the left of the reg oven). If you could put your mw above 1 or the other and still be able to use it (see food, put stuff in and take out safely) that might work out nicely. The mw would still be a bit higher for the boys to use. Also, when I see people put their cookie sheets etc in a slotted cab above their wall oven (or fridge) I always have to shake my head. That'd never work for me - I wouldn't be able to reach those things. With yours not as high, you should be able to do that and still reach them. Just be sure it works for you! You're the one paying for it and the one who will be working in it every day for many yrs....See MoreHelp with where to put TV/Room layout pls
Comments (6)Is the 14'8" the measurement from the window wall tom the kitchen wall? And do you need to maintain a "hall" that runs down that kitchen wall to the master bedroom? If so, it seems like the wall where the TV is now is the logical place for it to stay. The room would lend itself to a sectional, if such a solution would work for you. It would create a natural path around itself and keep the TV area more intimate -- no need to walk between the TV and the seating when crossing through the room. I had a LR that was 12' wide (with an 18" fireplace hearth sticking into the middle of it) and 20' long. The TV was on one of the short walls. It was hard to find a seating arrangement that didn't look something like a mini van, especially if I was bent on having a full size sofa and my hubby was bent on sitting in His Chair and not on the sofa with me. It was either have a chair slightly in front of the sofa, or have either the sofa or the chair(s) not really facing the TV. You could do a sofa perpendicular to the front wall (walk in the front door and the back of the sofa is on your left) and then two swivel club chairs facing the front wall (backs to the kitchen). That way it would look "nice" when empty, but the chairs could swivel for TV viewing....See MoreKitchen layout need help: where to put fridge?
Comments (6)I like your idea of the microwave where the fridge was originally proposed. Good point to have my hungry "snackers" away from the main work space. Yes, I will have 5, possibly 6 bar stools at the island; two with their backs to the dining area/vaulted family room, and 3 or 4 along the wall with the proposed microwave. I want a waterfall edge counter closer to the oven/range and the other side to be cantilevered for open leg room. Again, any thoughts or suggestions appreciated!...See Morerosie
10 years agoUser
10 years agoBuehl
10 years agosuzanne_sl
10 years agoBuehl
10 years agoAnnie Deighnaugh
10 years agosdegraff77
10 years agocalumin
10 years agosdegraff77
10 years agoSherrie Moore
10 years agolavender_lass
10 years agolavender_lass
10 years agosdegraff77
10 years agolavender_lass
10 years agoBuehl
10 years agosdegraff77
10 years agocalumin
10 years agosdegraff77
10 years agolavender_lass
10 years agosdegraff77
10 years agoBuehl
10 years agosdegraff77
10 years agoBuehl
10 years ago
Related Stories

KITCHEN DESIGNWhere Should You Put the Kitchen Sink?
Facing a window or your guests? In a corner or near the dishwasher? Here’s how to find the right location for your sink
Full Story
HOME TECHDesign Dilemma: Where to Put the Flat-Screen TV?
TV Placement: How to Get the Focus Off Your Technology and Back On Design
Full Story
THE HARDWORKING HOMEWhere to Put the Laundry Room
The Hardworking Home: We weigh the pros and cons of washing your clothes in the basement, kitchen, bathroom and more
Full Story
BATHROOM DESIGNBath Remodeling: So, Where to Put the Toilet?
There's a lot to consider: paneling, baseboards, shower door. Before you install the toilet, get situated with these tips
Full Story
MOST POPULAR7 Ways to Design Your Kitchen to Help You Lose Weight
In his new book, Slim by Design, eating-behavior expert Brian Wansink shows us how to get our kitchens working better
Full Story
KITCHEN DESIGNGlued to the Tube: 14 Ways to Put a TV in the Kitchen
If you must, here's how to work a flat screen into your kitchen design
Full Story
DECORATING GUIDESDecorate With Intention: Helping Your TV Blend In
Somewhere between hiding the tube in a cabinet and letting it rule the room are these 11 creative solutions
Full Story
HOUSEKEEPINGDishwasher vs. Hand-Washing Debate Finally Solved — Sort Of
Readers in 8 countries weigh in on whether an appliance saves time, water and sanity or if washing by hand is the only saving grace
Full Story
REMODELING GUIDESWhere to Splurge, Where to Save in Your Remodel
Learn how to balance your budget and set priorities to get the home features you want with the least compromise
Full Story
HEALTHY HOMEDecorate With Intention: Let Your House Help You De-Stress
Break free of automatic TV time and learn how to really unwind and recharge with these easy ideas that don't cost a dime
Full Story







krycek1984