Pot lights, switches, pendants oh my! Please help me decide.
ontariomom
10 years ago
Related Stories
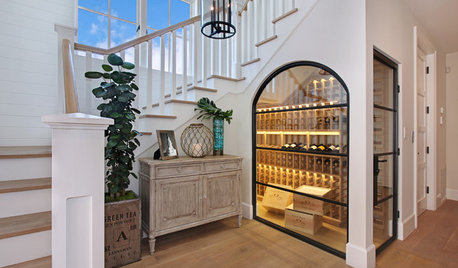
LIGHTINGWhat to Know About Switching to LED Lightbulbs
If you’ve been thinking about changing over to LEDs but aren't sure how to do it and which to buy, this story is for you
Full Story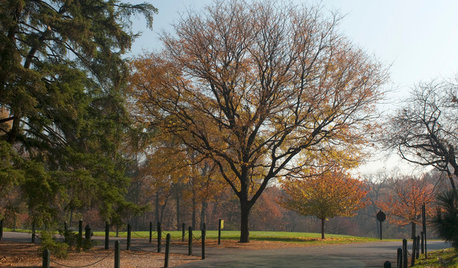
LIFEHow to Decide on a New Town
These considerations will help you evaluate a region and a neighborhood, so you can make the right move
Full Story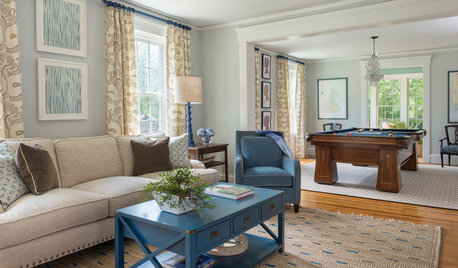
DECORATING GUIDESSwitching Up a Colonial Home to Suit a Modern Family
Floor plan labels are thrown out the window as a designer helps a family shape rooms to fit the way they live
Full Story
SELLING YOUR HOUSE10 Tricks to Help Your Bathroom Sell Your House
As with the kitchen, the bathroom is always a high priority for home buyers. Here’s how to showcase your bathroom so it looks its best
Full Story
KITCHEN DESIGNKitchen Islands: Pendant Lights Done Right
How many, how big, and how high? Tips for choosing kitchen pendant lights
Full Story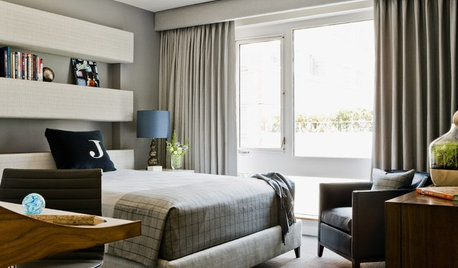
BEDROOMS10 Stylish Bedrooms With a Decidedly Masculine Vibe
Cut the fluff and get right to the point with crisper edges, toned-down colors and a whole lot less stuff
Full Story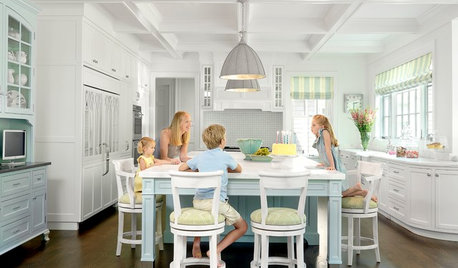
LIGHTINGSource List: 20 Pendants That Illuminate the Kitchen Island
See the ceiling lighting fixtures that are popular on Houzz and find out where to get them
Full Story



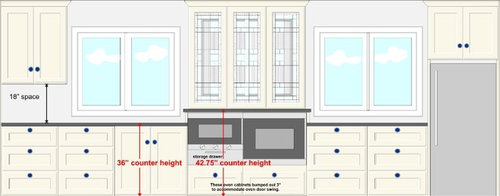







a2gemini
ontariomomOriginal Author
Related Discussions
Please help me with my current obsession - pendants
Q
Please vote and help me decide on replacement lighting fixtures
Q
Please please help me decide on hardware finish for kitchen
Q
Help me decide on pendants for over my island
Q
ontariomomOriginal Author
a2gemini
ontariomomOriginal Author