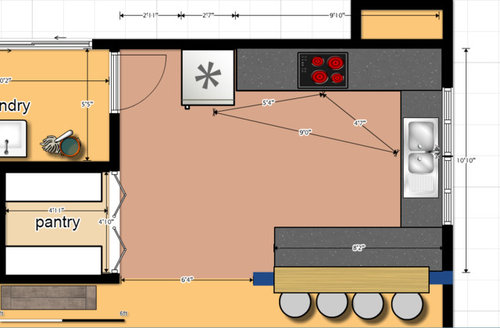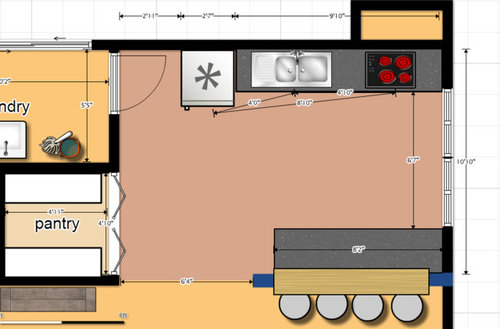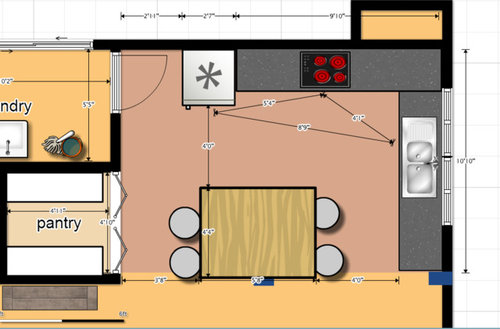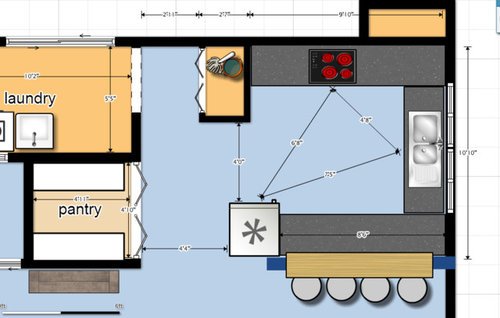Layout help 11'x16' kitchen
Luiz Borges Gomide
9 years ago
Related Stories

MOST POPULAR7 Ways to Design Your Kitchen to Help You Lose Weight
In his new book, Slim by Design, eating-behavior expert Brian Wansink shows us how to get our kitchens working better
Full Story
DECORATING GUIDESDecorate With Intention: Helping Your TV Blend In
Somewhere between hiding the tube in a cabinet and letting it rule the room are these 11 creative solutions
Full Story
BATHROOM WORKBOOKStandard Fixture Dimensions and Measurements for a Primary Bath
Create a luxe bathroom that functions well with these key measurements and layout tips
Full Story
KITCHEN DESIGNKey Measurements to Help You Design Your Kitchen
Get the ideal kitchen setup by understanding spatial relationships, building dimensions and work zones
Full Story
KITCHEN DESIGNHere's Help for Your Next Appliance Shopping Trip
It may be time to think about your appliances in a new way. These guides can help you set up your kitchen for how you like to cook
Full Story
STANDARD MEASUREMENTSKey Measurements to Help You Design Your Home
Architect Steven Randel has taken the measure of each room of the house and its contents. You’ll find everything here
Full Story
ARCHITECTUREHouse-Hunting Help: If You Could Pick Your Home Style ...
Love an open layout? Steer clear of Victorians. Hate stairs? Sidle up to a ranch. Whatever home you're looking for, this guide can help
Full Story
LIFE12 House-Hunting Tips to Help You Make the Right Choice
Stay organized and focused on your quest for a new home, to make the search easier and avoid surprises later
Full Story
Storage Help for Small Bedrooms: Beautiful Built-ins
Squeezed for space? Consider built-in cabinets, shelves and niches that hold all you need and look great too
Full Story
REMODELING GUIDESKey Measurements to Help You Design the Perfect Home Office
Fit all your work surfaces, equipment and storage with comfortable clearances by keeping these dimensions in mind
Full Story









speaktodeek
FXMom
Related Discussions
Kitchen Layout Help - Pics & Cabinet Layout Supplied
Q
Help with Kitchen layout - ARG design, appliance layout
Q
Kitchen Layout Help - Help us bring this 90s Kitchen up to date!
Q
Help deciding on what furniture would work for 11x16 living room
Q
Luiz Borges GomideOriginal Author
lavender_lass
Luiz Borges GomideOriginal Author
blfenton
Luiz Borges GomideOriginal Author
palimpsest
palimpsest
Kippy
Luiz Borges GomideOriginal Author
palimpsest
palimpsest
Luiz Borges GomideOriginal Author
lavender_lass
Luiz Borges GomideOriginal Author
Luiz Borges GomideOriginal Author
lavender_lass
Karenseb
Luiz Borges GomideOriginal Author
lavender_lass
Luiz Borges GomideOriginal Author
lavender_lass
Luiz Borges GomideOriginal Author
lavender_lass
Luiz Borges GomideOriginal Author
desertsteph
Luiz Borges GomideOriginal Author
Samantha Cunningham Zawilinski
Luiz Borges GomideOriginal Author