Can this kitchen be saved?
lalithar
13 years ago
Related Stories
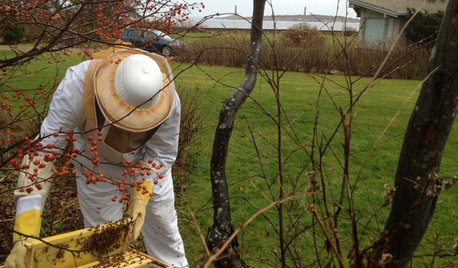
LIFEYou Said It: ‘You Can Help Save the Bees’ and More Houzz Quotables
Design advice, inspiration and observations that struck a chord this week
Full Story
KITCHEN DESIGN10 Big Space-Saving Ideas for Small Kitchens
Feeling burned over a small cooking space? These features and strategies can help prevent kitchen meltdowns
Full Story
SMALL KITCHENSKitchen of the Week: Space-Saving Tricks Open Up a New York Galley
A raised ceiling, smaller appliances and white paint help bring airiness to a once-cramped Manhattan space
Full Story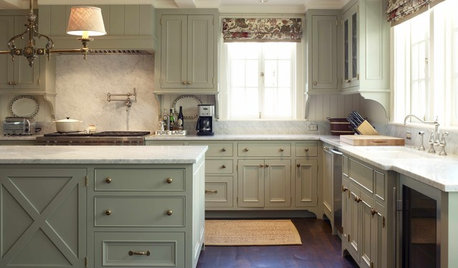
KITCHEN DESIGN9 Ways to Save on Your Kitchen Remodel
A designer shares key areas where you can economize — and still get the kitchen of your dreams
Full Story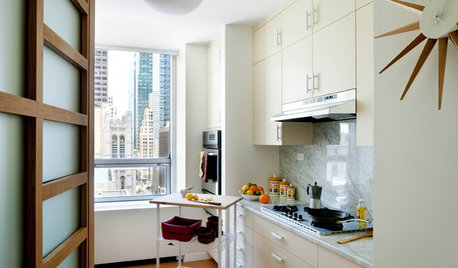
KITCHEN DESIGN17 Space-Saving Solutions for Small Kitchens
Clever storage and smart design details do wonders for tiny kitchens
Full Story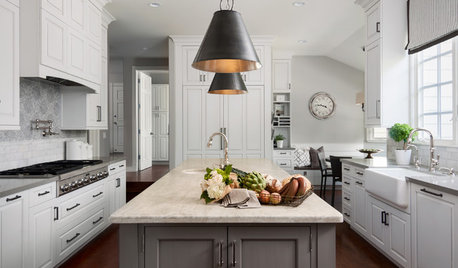
KITCHEN OF THE WEEKKitchen of the Week: Open and Gray Save the Day
A workhorse island replaces an awkward storage tower, and a neutral palette brings a balance of cool and warm tones
Full Story
KITCHEN CABINETS9 Ways to Save Money on Kitchen Cabinets
Hold on to more dough without sacrificing style with these cost-saving tips
Full Story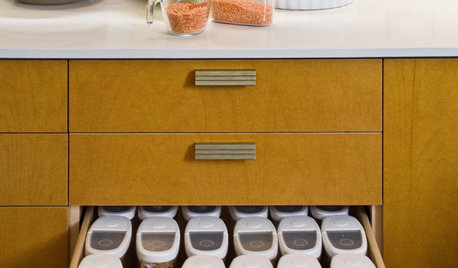
KITCHEN DESIGN6 Clever Kitchen Storage Ideas Anyone Can Use
No pantry, small kitchen, cabinet shortage ... whatever your storage or organizing dilemma, one of these ideas can help
Full Story
KITCHEN DESIGNYes, You Can Use Brick in the Kitchen
Quell your fears of cooking splashes, cleaning nightmares and dust with these tips from the pros
Full Story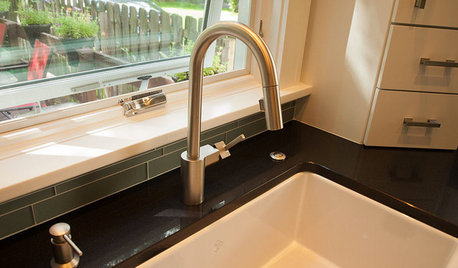
SHOP HOUZZShop Houzz: Save up to 45% on Kitchen Faucets
Enjoy savings on a new sleek faucet for your kitchen or wet bar
Full Story0






lyvia
bmorepanic
Related Discussions
Newbie canning mistake - can this be saved?
Q
6-1 canned tomatoes. Open can, can one save unused portion?
Q
Please help save my kitchen cabinets :(
Q
Can this marble be saved? Can I?
Q
lalitharOriginal Author
bmorepanic
lalitharOriginal Author
bmorepanic
lalitharOriginal Author
palimpsest
lalitharOriginal Author
bmorepanic
User
palimpsest
lalitharOriginal Author
bmorepanic
palimpsest
houseful
clg7067
lalitharOriginal Author
lyfia
lalitharOriginal Author
palimpsest
lalitharOriginal Author
lascatx
lascatx
bmorepanic
lalitharOriginal Author
lyfia
lalitharOriginal Author