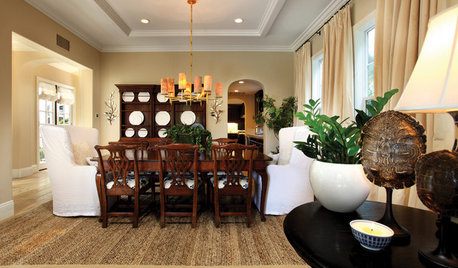Last chance Layout advice!!!
mereanne
14 years ago
Related Stories

KITCHEN DESIGNSmart Investments in Kitchen Cabinetry — a Realtor's Advice
Get expert info on what cabinet features are worth the money, for both you and potential buyers of your home
Full Story
DECORATING GUIDES10 Design Tips Learned From the Worst Advice Ever
If these Houzzers’ tales don’t bolster the courage of your design convictions, nothing will
Full Story
BATHROOM DESIGNDreaming of a Spa Tub at Home? Read This Pro Advice First
Before you float away on visions of jets and bubbles and the steamiest water around, consider these very real spa tub issues
Full Story
KITCHEN STORAGEKnife Shopping and Storage: Advice From a Kitchen Pro
Get your kitchen holiday ready by choosing the right knives and storing them safely and efficiently
Full Story
THE ART OF ARCHITECTURESound Advice for Designing a Home Music Studio
How to unleash your inner guitar hero without antagonizing the neighbors
Full Story
HOUSEPLANTSMeet a Long-Lasting Houseplant With a Forgiving Heart
Low light and little watering won't scar Zee Zee plant for life; this East Africa native has a tolerant nature and an exotic beauty
Full Story
DECORATING GUIDESHow to Plan a Living Room Layout
Pathways too small? TV too big? With this pro arrangement advice, you can create a living room to enjoy happily ever after
Full Story
WORKING WITH PROS5 Steps to Help You Hire the Right Contractor
Don't take chances on this all-important team member. Find the best general contractor for your remodel or new build by heeding this advice
Full Story
KITCHEN DESIGNDetermine the Right Appliance Layout for Your Kitchen
Kitchen work triangle got you running around in circles? Boiling over about where to put the range? This guide is for you
Full Story
KITCHEN LAYOUTSThe Pros and Cons of 3 Popular Kitchen Layouts
U-shaped, L-shaped or galley? Find out which is best for you and why
Full Story





holligator
mereanneOriginal Author
Related Discussions
Last Chance to decide - which sink in island?
Q
Quick Turn Around on Blanco Compost system - Last chance Monday A
Q
Last Chance for Critics before we finalize cabs/ pick stone!
Q
Last chance for cabinet feedback. Ideas?
Q
palimpsest
holligator
mereanneOriginal Author
mereanneOriginal Author
bmorepanic
holligator
palimpsest
rhome410
mereanneOriginal Author
mereanneOriginal Author
bmorepanic
mereanneOriginal Author