breakfast bar--counter (36') or bar (42') height?
chaparral
12 years ago
Featured Answer
Sort by:Oldest
Comments (23)
function_first
12 years agoRelated Discussions
Standard height for Kitchen Breakfast Bar?
Comments (3)There is no single "standard". Standard counter/bar heights are 30", 36", and 42" high...called "table-height", "counter-height", and "bar-height", respectively. The most useful height, though, is counter-height. It gives you a large expanse of same-level workspace for large projects (baking, cooking, crafts, science fair, homework, wrapping gifts, etc.) as well as for buffets. [Total expanse depth = overhang depth + depth of counter over the cabinets on the other side, usually 25.5".] For young children and older people, table-height is the easiest (and safest) height, bar-height, OTOH, is often difficult for both age groups to get in to/out of. Counter-height, I think, is the best compromise b/w the two. Now, a related question...is there a reason you're keeping the half-wall? You don't need it for the counter support since you'll need corbels anyway. Half-walls are usually considered a waste of space if they're not needed. For example, if you have limited amount of room for an overhang, a half-wall (or knee-wall) takes up 4" or so of space that could be used for overhang. What are the recommended minimum seating overhangs? Table-height (30" high): 18" overhang Counter-height (36" high): 15" overhang Bar-height (42" high): 12" overhang Don't try to skimp on overhang b/c the people sitting at the counter will take up the same amount of room...they'll just have to sit further back from the counter edge if you have less than the recommended overhang...thereby taking up the same amount of room but not as comfortably. A human body can be squeezed just so much to fit a small space! (If your family is tall or has long legs, you might consider increasing the overhang from the minimums.) One other thing...when planning seating, each seat will need 24" of linear space, regardless of counter height or overhang. This means a 48" wide breakfast bar will seat 2 people comfortably....See MoreHelp with Pass Through/Breakfast Bar Dimensions
Comments (7)The problem with cabinets over a pass-through or peninsula is not just the "view" when seated - it's also when standing. Most people are ripping out these cabinets when they remodel. To make it "user friendly", they have to be mounted high enough so the tallest person in your family (or among close friends/frequent visitors) can stand and look through the space w/o having to duck. If you try to talk to someone on the other side, you will also have to duck to talk to them. My advice: Don't do it! Oh, and I would make the counter all one height on both sides. If the counter will be 36" (counter-height) high on the kitchen side, make the entire counter 36" high so you have a large enough surface for that homework you mentioned and for extra workspace when needed for large projects. When counters are two levels, the usable surface depth on the higher level is usually too shallow to make it really usable for much more than leaning on arms or for placing a drink glass. If you plan for homework, I would want a surface at least 24" deep, maybe more. I know my kids take up more than 24" of depth when doing homework on our peninsula...closer to 30" or 36"....See MoreBreakfast bar or counter height (behind sink)?
Comments (14)Fori, we're on a slab. My contractor said we could look into it, but there might be concern about not having enough rise for the drain pipes... ? I don't know anything about plumbing. He seemed hesitant, but then again, he's not a plumber. I've tried googling, and it sounds much more complicated to move a sink (even the 3' we're looking at here) than you make it sound... But again, I know nothing about plumbing. Sjhockeyfan and Annkh, I can't tell you how many times I've tries to figure out a way to straighten that arm out. It just doesn't really work. Either it gets too short to accommodate a sink and DW with appropriate landing space for dishes, or it ends up poking into the dinette area too much. Mayflowers, we already have a walk-in pantry. I currently have the slanted uppers in corners, but I actually like them. They hold an awful lot of stuff. But I have been considering doing away with them because I think it will look cleaner. I go back and forth. I really don't think cutting a new window or moving the sink to the other side of the kitchen are in the budget. Also, I like it on the wall it's on - it works well for me. One way or another, I think I'm leaning towards taking out the breakfast bar....See MoreBar counter Overhang
Comments (4)See Erikanh's post! We have a 15" overhang at our counter-height peninsula and it's fine for me (I'm 5'10" w/a 35" inseam). My DH is 6'4" (6'5"...he just corrected me!) and while it's OK, he would probably have been happier w/18"...but for the vast majority of people, the NKBA recommendations are fine. Note that some people will tell you that 12" or even 9" will work, but I've found that when questioned further, many of these people admit they sit sideways or straddle the cabinet in front of them. One of our good friends has a 12" overhang and I cannot sit normally at their peninsula (I sit sideways); my DH won't sit at it at all...it's too uncomfortable for him....See Moreprospect711
12 years agoabundantblessings
12 years agonini804
12 years agorjr220
12 years agochaparral
12 years agonatal
12 years agochaparral
12 years agonatal
12 years agochaparral
12 years agokaismom
12 years agoabundantblessings
12 years agochaparral
12 years agochaparral
12 years agoabundantblessings
12 years agonatal
12 years agoabundantblessings
12 years agochaparral
12 years agokawh707
12 years agochaparral
12 years agochaparral
12 years agoBeth Mallon
9 years ago
Related Stories

KITCHEN DESIGNThe Kitchen Counter Goes to New Heights
Varying counter heights can make cooking, cleaning and eating easier — and enhance your kitchen's design
Full Story
KITCHEN DESIGNHow to Fit a Breakfast Bar Into a Narrow Kitchen
Yes, you can have a casual dining space in a width-challenged kitchen, even if there’s no room for an island
Full Story
DECORATING GUIDESEasy Reference: Standard Heights for 10 Household Details
How high are typical counters, tables, shelves, lights and more? Find out at a glance here
Full Story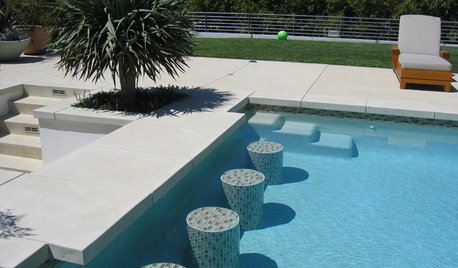
GARDENING AND LANDSCAPINGSoak in the Good Life With Swim-Up Pool Counters
Perching at a poolside bar or even paddling to the front door are all possible with skillful design
Full Story
BATHROOM DESIGNThe Right Height for Your Bathroom Sinks, Mirrors and More
Upgrading your bathroom? Here’s how to place all your main features for the most comfortable, personalized fit
Full Story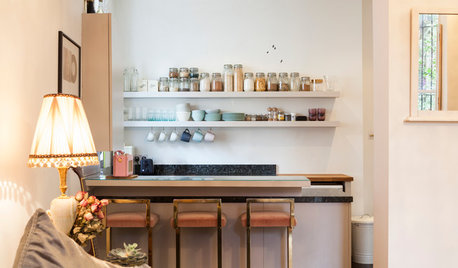
KITCHEN DESIGN12 Breakfast Bars With Coffee Shop Appeal
Give even a small kitchen a sociable vibe by inserting a stylish seating post
Full Story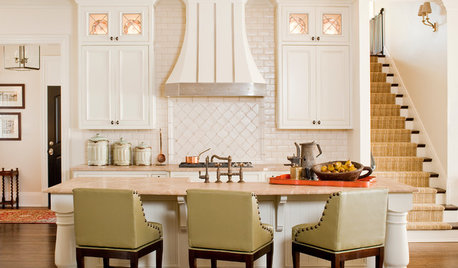
FURNITUREWhat to Know Before Buying Bar Stools
Learn about bar stool types, heights and the one key feature that will make your life a whole lot easier
Full Story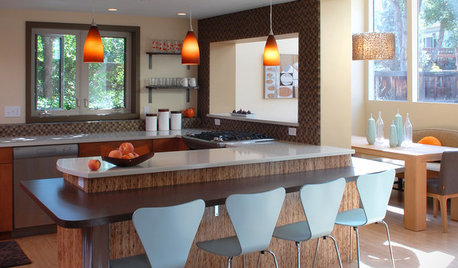
KITCHEN DESIGN8 Inventive Takes on the Breakfast Bar
From simple wood slabs to sleekly sculpted shapes, breakfast bars expand eating, working and prep space in the kitchen
Full Story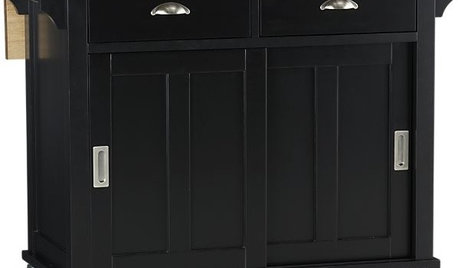
PRODUCT PICKSGuest Picks: 20 Easy-to-Add Kitchen Counter Spaces
Get more kitchen prep and storage space with islands, bar carts and sideboards — or even a folding cart for a tiny kitchen
Full Story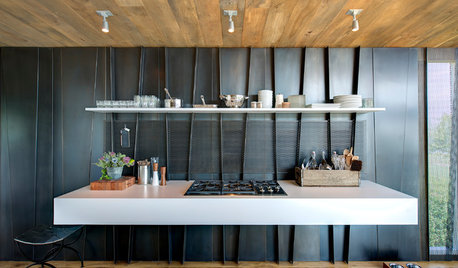
MODERN STYLE12 Stylish Kitchen Counters That Seem to Float in Space
Take your culinary zone to new heights with a cantilevered countertop that’s visually appealing and practical
Full Story


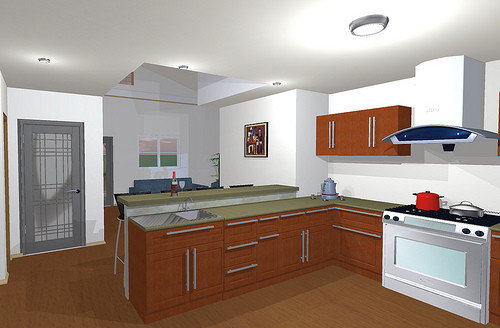
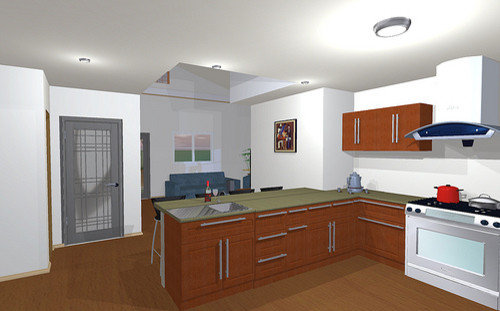


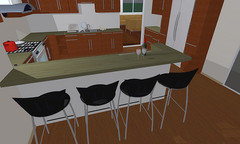
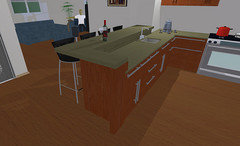



Mercymygft