Kitchen/Stairs Dilemma
MyGardenWeb
12 years ago
Related Stories

DECORATING GUIDESDesign Dilemma: Where to Put the Media Center?
Help a Houzz User Find the Right Place for Watching TV
Full Story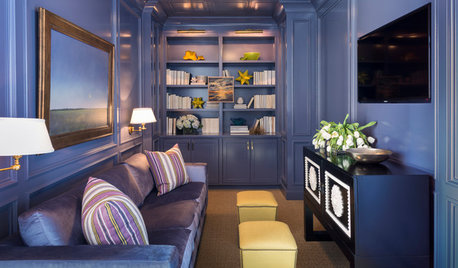
DECORATING GUIDES7 Common Design Dilemmas Solved!
Here’s how to transform the awkward areas of your home into some of its best features
Full Story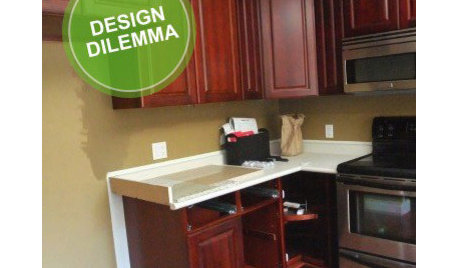
KITCHEN DESIGNDesign Dilemma: Lightening Up a Kitchen
What counters and accents could balance the wood in this kitchen?
Full Story
KITCHEN DESIGNDesign Dilemma: My Kitchen Needs Help!
See how you can update a kitchen with new countertops, light fixtures, paint and hardware
Full Story
KITCHEN DESIGNDesign Dilemma: 1950s Country Kitchen
Help a Houzz User Give Her Kitchen a More Traditional Look
Full Story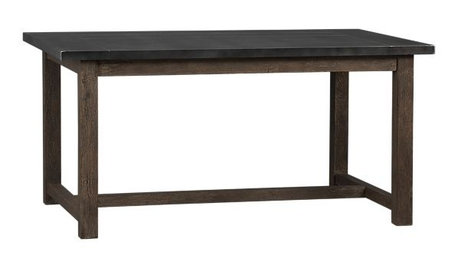
FURNITUREDesign Dilemma: Choosing Chairs for a District Dining Table
12 not-too-industrial dining chairs for a Houzz user's kitchen
Full Story
Design Dilemmas: 5 Questions for Design Stars
Share Your Design Know-How on the Houzz Questions Board
Full Story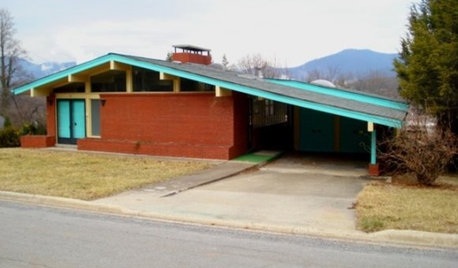
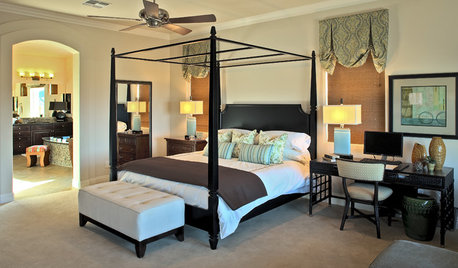
BEDROOMSDesign Dilemma: How to Make a Bedroom Workspace Fit
Whether your bedroom is small or sleep intrusion is a concern, here's how to mix a good day's work with a good night's sleep
Full Story
CONTAINER GARDENSSolve Your Garden Border Dilemmas With Planted Pots
Set your containers free from the patio — placed among plantings in the ground, they fill unsightly gaps, let you experiment and more
Full StorySponsored
Central Ohio's Trusted Home Remodeler Specializing in Kitchens & Baths







boylanite2
judydel
Related Discussions
Basement flooring dilemma - Hardwood stairs to LVP flooring transition
Q
Staircase chandelier location dilemma
Q
Stair spindle dilemma
Q
staircase dilemma
Q
herbflavor
MyGardenWebOriginal Author
judydel
Buehl
MyGardenWebOriginal Author
Buehl
Buehl
User
kitchendreaming
fourkids4us
bmorepanic
rosie
MyGardenWebOriginal Author
User
judydel
debrak_2008
MyGardenWebOriginal Author
Buehl
MyGardenWebOriginal Author
Buehl
MyGardenWebOriginal Author
MyGardenWebOriginal Author
Buehl
User
herbflavor
Buehl
kitchendreaming
MyGardenWebOriginal Author
blfenton
rosie
rosie
MyGardenWebOriginal Author
User
MyGardenWebOriginal Author
herbflavor
MyGardenWebOriginal Author
rosie
RRM1