newbie looking for floorplan advice
momx9
11 years ago
Related Stories

DECORATING GUIDES10 Design Tips Learned From the Worst Advice Ever
If these Houzzers’ tales don’t bolster the courage of your design convictions, nothing will
Full Story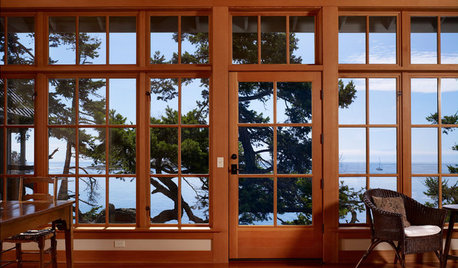
LIGHTINGHouse Hunting? Look Carefully at the Light
Consider windows, skylights and the sun in any potential home, lest you end up facing down the dark
Full Story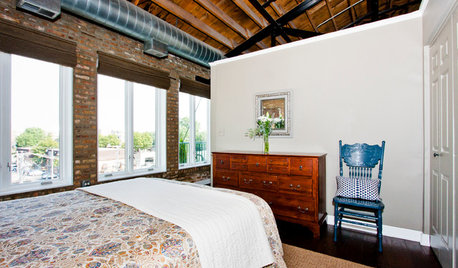
SMALL HOMESHouzz Tour: An Illinois Loft Sparks Renovation Fever
Home improvement newbies (and newlyweds) find joy and a new income source while redoing their space themselves
Full Story
KITCHEN DESIGNOpen vs. Closed Kitchens — Which Style Works Best for You?
Get the kitchen layout that's right for you with this advice from 3 experts
Full Story
DECORATING GUIDESHow to Plan a Living Room Layout
Pathways too small? TV too big? With this pro arrangement advice, you can create a living room to enjoy happily ever after
Full Story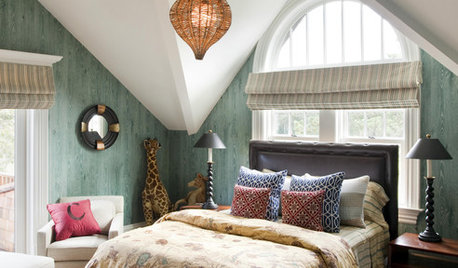
DECORATING GUIDESHow to Lay Out a Master Bedroom for Serenity
Promote relaxation where you need it most with this pro advice for arranging your master bedroom furniture
Full Story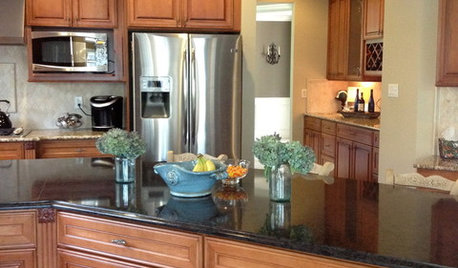
DECORATING GUIDESThe Hottest Houzz Discussion Topics of 2012
Discussions rocked and rolled this year with advice, support, budding friendships — and oh, yes, a political opinion or two
Full Story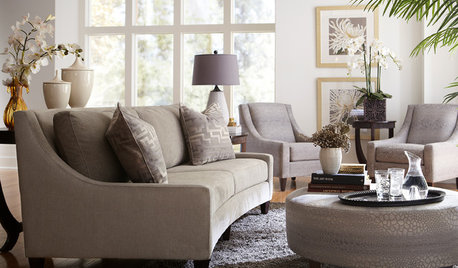
FURNITUREDecorating 101: How to Shop for Furniture
Learn what furniture to get rid of, what to look for when buying, and how to avoid mistakes
Full Story
DECORATING GUIDESHow to Get Your Furniture Arrangement Right
Follow these 10 basic layout rules for a polished, pulled-together look in any room
Full Story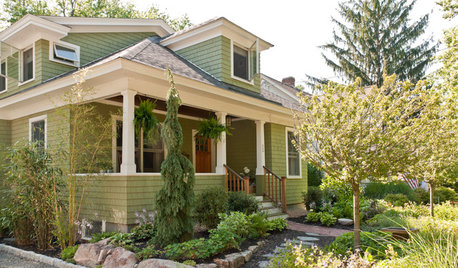
TRADITIONAL ARCHITECTUREHow to Research Your Home's History
Learn what your house looked like in a previous life to make updates that fit — or just for fun
Full Story


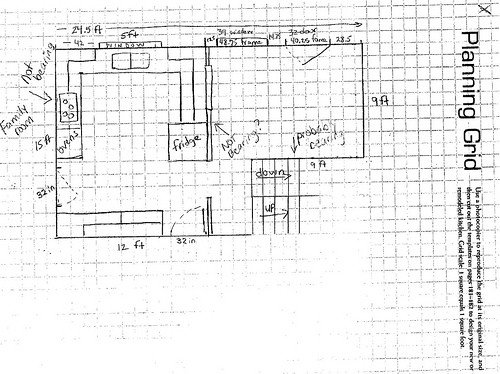
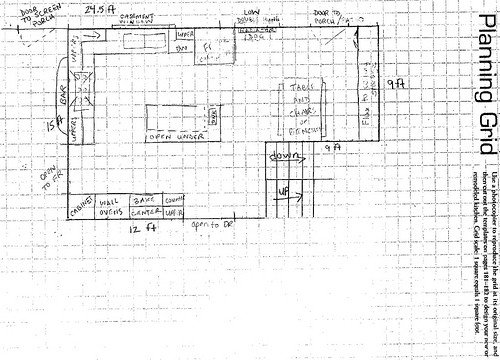

andreak100
dan1888
Related Discussions
Newbie Here: feedback on floorplan?
Q
New Home Newbie Floor Plan Advice
Q
Need some helpful advice on a floorplan/ceiling height issue
Q
Newbie looking for farmhouse floor plan advice.
Q
dan1888
bmorepanic
rosie
desertsteph
momx9Original Author
rosie
bmorepanic
momx9Original Author
bmorepanic