do I HAVE to have a prep sink???
xtacie11
11 years ago
Featured Answer
Sort by:Oldest
Comments (58)
xtacie11
11 years agoCavimum
11 years agoRelated Discussions
If I have a garbage disposal do I have to have a double sink?
Comments (2)Absolutely. You will find many proponents of a single bowl kitchen sink and there is no problem installing a garbage disposal with them....See MoreQuestion for those who have prep sink on the island
Comments (5)Mine is a bit unusual, given the shape of the sink, and my dislike of garbage in the cabinets. I have a pail which can go under the clean-up sink, but if I have actual garbage it comes out, and I kick it over to the island if I want it there. The island is small however. About 5'x1m. On the right hand side of the picture you can see a brown dot in the middle which is the pull for the prep sink cabinet. The cabinet is just wide enough to accommodate the sink, which is 16" in diameter. It's as far to the edge as possible to have it well supported and cut well out of the stone. The middle drawers are 24" fridge drawers. The drawers on the left are exactly as wide as my old wire cutlery tray, which holds gadgets in the lower drawer, knives in the upper. Colanders, graters, and bowls in the others, wraps and hardware in the two drawers on the far side. Small, but it works. The far side of the trough is actually a useful landing area, as is the space behind the bowl....See MoreDo you have a soap dispenser on your main and prep sinks??
Comments (19)I have one at the prep sink but not at the main sink. I have a Never Empty under the counter so I don't have the hassle of filling it through the hole on top of the sink. We put it at the prep sink because that sink is on the island and we prefer to have most of the island top open. A soap dispenser takes up less room than having a bottle on the counter there. It is really nice to have it always in the same place (not wandering around on the counter top) and near the faucet so that most of the area is always clear for use and I always know where to go to for it. Our prep sink is also near where people tend to enter the kitchen so it is the best location for washing hands before working in the kitchen and it is near the table for cleaning up our grand children's hands before or after eating. As someone mentioned above, it is convenient for washing hands immediately after handling items like raw meat since those are prepared at the prep sink. We didn't put one at the main sink. That has the filtered hot and cool water dispenser and the air gap so we didn't want one more item there. Also, it is near the corner of an L so that a bottle of dish soap next to it isn't in the way of anything. I like being able to pick up the bottle to squirt it in an item I'm working on no matter where in the sink the item is. For the way we use that sink a soap bottle is more convenient there than a soap dispenser....See MoreIf you have a prep sink, do you also
Comments (9)In my previous home, where the prep sink and the main sink were far apart, I had a pull-out cabinet 2-trash can (1 for recycle) system beside my main sink (clean-up after meals), and a can under the sink (inside cabinet) for prep. In my small kitchen in my current home, the sinks are close enough to use the pull-out beside the main....which I open when at the prep so I can toss things towards it. All that said, I often use a big stainless bowl to collect waste while prepping, then dispose of it after I'm finished....See MoreAnnie Deighnaugh
11 years agomarcolo
11 years agorosie
11 years agolascatx
11 years agodesertsteph
11 years agolavender_lass
11 years agofrancoise47
11 years agobellsmom
11 years agofrancoise47
11 years agoaliris19
11 years agocam349
11 years agoBunny
11 years agoxtacie11
11 years agolascatx
11 years agobellsmom
11 years agoxtacie11
11 years agolavender_lass
11 years agoxtacie11
11 years agofrancoise47
11 years agolavender_lass
11 years agolascatx
11 years agobellsmom
11 years agofrancoise47
11 years agolavender_lass
11 years agobellsmom
11 years agolascatx
11 years agoxtacie11
11 years agoxtacie11
11 years agoxtacie11
11 years agoaliris19
11 years agolavender_lass
11 years agobellsmom
11 years agoxtacie11
11 years agofrancoise47
11 years agolavender_lass
11 years agobellsmom
11 years agotuesday_2008
11 years agoxtacie11
11 years agolavender_lass
11 years agocam349
11 years agolwerner
11 years agobellsmom
11 years agolavender_lass
11 years agoxtacie11
11 years agoxtacie11
11 years agolavender_lass
11 years agoxtacie11
11 years ago
Related Stories

KITCHEN DESIGNDouble Islands Put Pep in Kitchen Prep
With all that extra space for slicing and dicing, dual islands make even unsavory kitchen tasks palatable
Full Story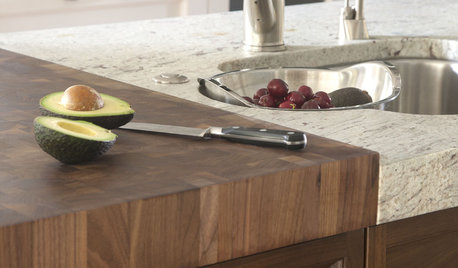
KITCHEN DESIGNKitchen Counters: Try an Integrated Cutting Board for Easy Food Prep
Keep knife marks in their place and make dicing and slicing more convenient with an integrated butcher block or cutting board
Full Story
SELLING YOUR HOUSEKitchen Ideas: 8 Ways to Prep for Resale
Some key updates to your kitchen will help you sell your house. Here’s what you need to know
Full Story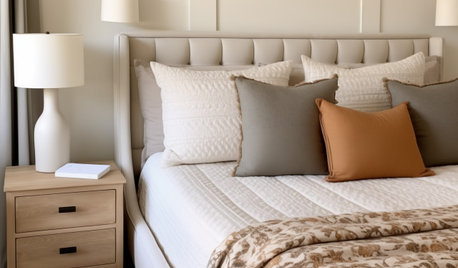
MONTHLY HOME CHECKLISTSYour Checklist for Quick Houseguest Prep
Follow these steps to get your home ready in a hurry for overnight visitors
Full Story
SELLING YOUR HOUSEFix It or Not? What to Know When Prepping Your Home for Sale
Find out whether a repair is worth making before you put your house on the market
Full Story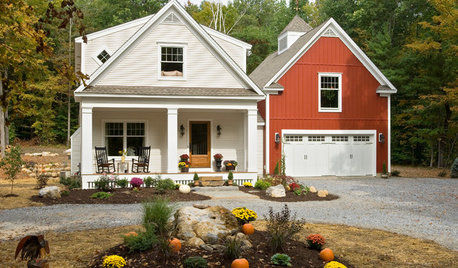
HOLIDAYSYour Guide to Stress-Free Thanksgiving Prep
We break down shopping, cleaning and cooking into manageable bites so you can actually enjoy yourself
Full Story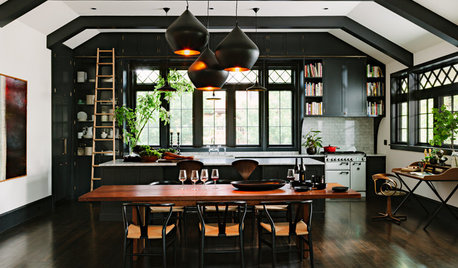
HOLIDAYSHoliday Party Prep: Ready Your Supplies
Take stock of serveware, wash off the dust and clear out the pantry now for low-stress entertaining later
Full Story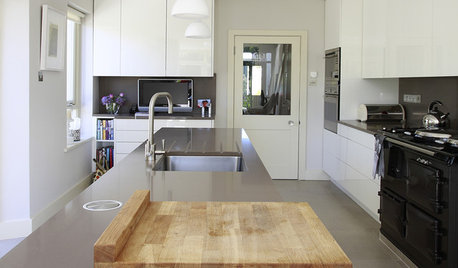
KITCHEN DESIGNButcher Block Makes the Cut for Holiday Kitchen Prep
Countertops and cutting boards will likely take a beating over the holidays. These butcher blocks have the chops to perform under pressure
Full Story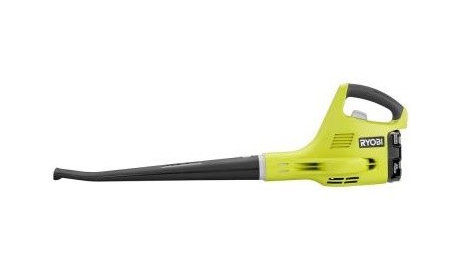
FALL GARDENING8 Must-Have Tools for Fall Backyard Prep
Autumn outdoor work feels overwhelming, but these handy tools can keep it under control
Full Story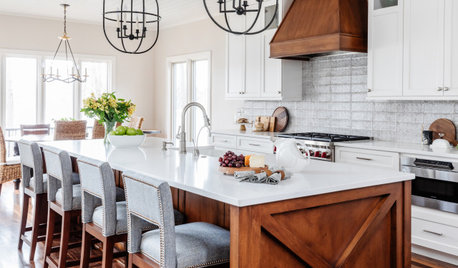
KITCHEN WORKBOOK4 Steps to Get Ready for Kitchen Construction
Keep your project running smoothly from day one by following these guidelines
Full Story


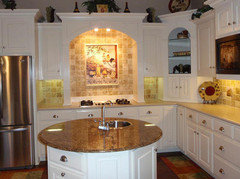

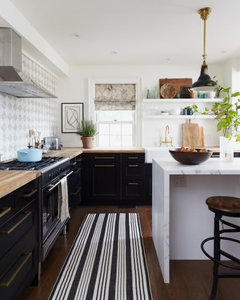

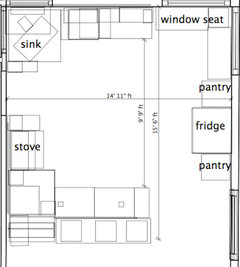



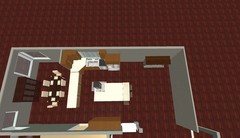





Linda