Updated plan for your feedback, my 20' shrunk to 19' :)
auroraborelis
11 years ago
Related Stories
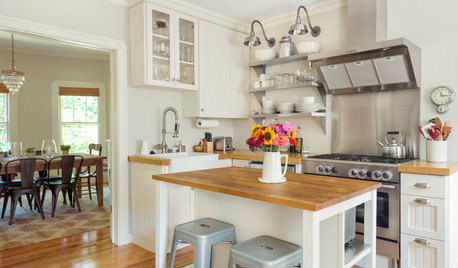
HOUZZ TOURSMy Houzz: Bright and Cheerful Updates to an 1890s Colonial Revival
Modern tweaks, including a kitchen overhaul, brighten a family’s home
Full Story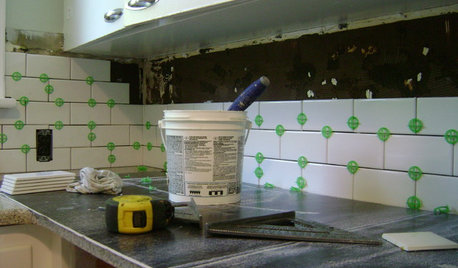
MOST POPULAR19 Kitchen Projects Every Homeowner Should Know About
Could your kitchen use a new sink, a backsplash, updated hardware, better organization, a good cleaning? Here's how to get started
Full Story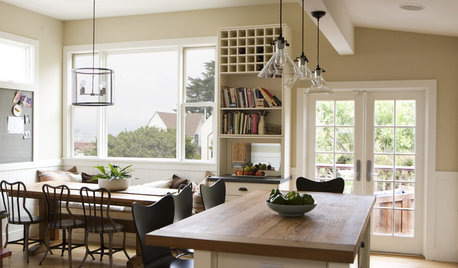
BUDGET DECORATINGBudget Decorator: 15 Ways to Update Your Kitchen on a Dime
Give your kitchen a dashing revamp without putting a big hole in your wallet
Full Story
KITCHEN DESIGNKitchen of the Week: Elegant Updates for a Serious Cook
High-end appliances and finishes, and a more open layout, give a home chef in California everything she needs
Full Story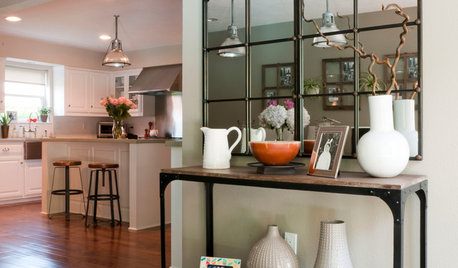
HOUZZ TOURSMy Houzz: Elegant DIY Updates for a 1970s Dallas Home
Patiently mastering remodeling skills project by project, a couple transforms their interiors from outdated to truly special
Full Story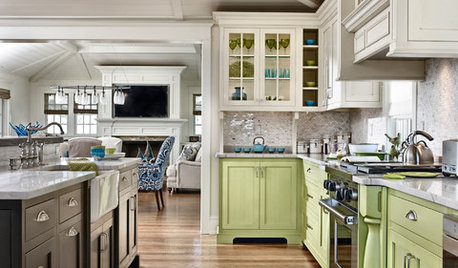
KITCHEN DESIGN11 Ways to Update Your Kitchen Without a Sledgehammer
Give your kitchen a new look by making small improvements that have big impact
Full Story
WHITE KITCHENSBefore and After: Modern Update Blasts a '70s Kitchen Out of the Past
A massive island and a neutral color palette turn a retro kitchen into a modern space full of function and storage
Full Story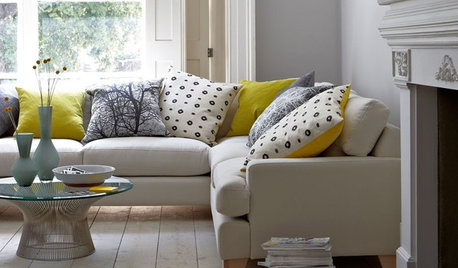
FEEL-GOOD HOME10-Minute Updates to Freshen Up Your Home
When life is hectic and time is limited, these speedy styling tricks can make a big difference
Full Story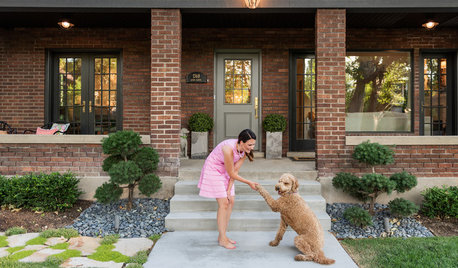
MY HOUZZMy Houzz: Charming Update for a 1920s Bungalow in Salt Lake City
Travel-inspired style and new finishes help the original character shine through in this designer’s home
Full Story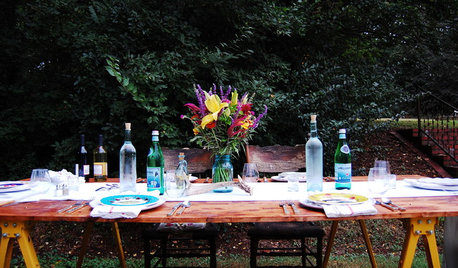
MOST POPULAR20 Ideas for Easygoing Summer Parties
Ditch the fancy and fussy in favor of laid-back entertaining that leaves you more time to enjoy the fun
Full Story







bellsmom
auroraborelisOriginal Author
Related Discussions
Plan feedback for split-foyer, please!
Q
Updated Architect Floor Plans! PLEASE give feedback!
Q
1st attempt at design plan - please give feedback
Q
Cen Cali Pool Plans - Feedback & Input
Q
lavender_lass
auroraborelisOriginal Author
francoise47
auroraborelisOriginal Author
segbrown
bellsmom
francoise47
bellsmom
auroraborelisOriginal Author
marcolo
auroraborelisOriginal Author
chicagoans
lavender_lass
bellsmom
segbrown
yeonasky
bellsmom
auroraborelisOriginal Author
auroraborelisOriginal Author
auroraborelisOriginal Author
auroraborelisOriginal Author
bellsmom
auroraborelisOriginal Author
cam349
bellsmom
auroraborelisOriginal Author
auroraborelisOriginal Author
auroraborelisOriginal Author
lavender_lass
bellsmom
auroraborelisOriginal Author
auroraborelisOriginal Author
auroraborelisOriginal Author
bellsmom
auroraborelisOriginal Author
auroraborelisOriginal Author
auroraborelisOriginal Author
lavender_lass
auroraborelisOriginal Author
lavender_lass
auroraborelisOriginal Author
bellsmom
NewSouthernBelle