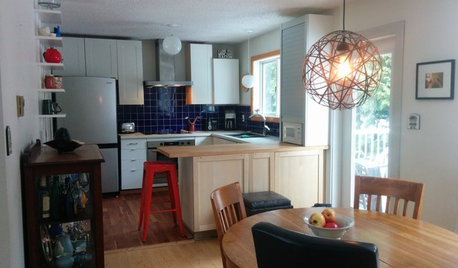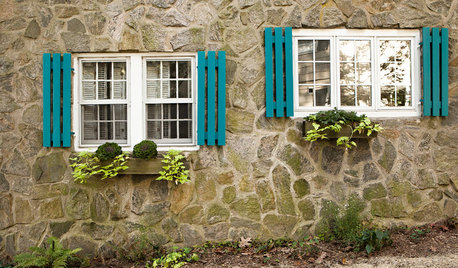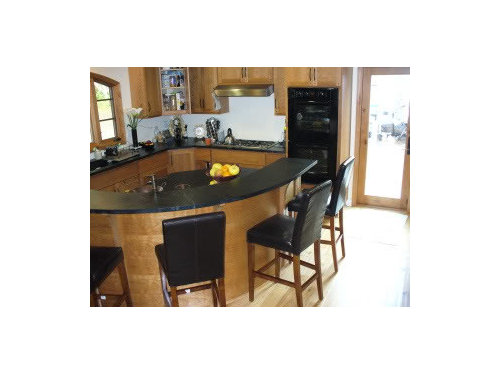4 kitchen floor plans - help me pick one!
gwfan
14 years ago
Related Stories

COLORPaint-Picking Help and Secrets From a Color Expert
Advice for wall and trim colors, what to always do before committing and the one paint feature you should completely ignore
Full Story
COLORPick-a-Paint Help: How to Create a Whole-House Color Palette
Don't be daunted. With these strategies, building a cohesive palette for your entire home is less difficult than it seems
Full Story
ARCHITECTUREHouse-Hunting Help: If You Could Pick Your Home Style ...
Love an open layout? Steer clear of Victorians. Hate stairs? Sidle up to a ranch. Whatever home you're looking for, this guide can help
Full Story
COLORPick-a-Paint Help: How to Quit Procrastinating on Color Choice
If you're up to your ears in paint chips but no further to pinning down a hue, our new 3-part series is for you
Full Story
SMALL KITCHENSThe 100-Square-Foot Kitchen: One Woman’s $4,500 DIY Crusade
Teaching herself how to remodel, Allison Macdonald adds function, smarter storage and snazzier materials
Full Story
KITCHEN DESIGNKey Measurements to Help You Design Your Kitchen
Get the ideal kitchen setup by understanding spatial relationships, building dimensions and work zones
Full Story
COLORPick-a-Paint Help: 11 Ways to Mine Your World for Colors
Color, color everywhere. Discover the paint palettes that are there for the taking in nature, shops and anywhere else you roam
Full Story
CURB APPEAL7 Questions to Help You Pick the Right Front-Yard Fence
Get over the hurdle of choosing a fence design by considering your needs, your home’s architecture and more
Full Story
MOST POPULAR7 Ways to Design Your Kitchen to Help You Lose Weight
In his new book, Slim by Design, eating-behavior expert Brian Wansink shows us how to get our kitchens working better
Full Story
BATHROOM WORKBOOKStandard Fixture Dimensions and Measurements for a Primary Bath
Create a luxe bathroom that functions well with these key measurements and layout tips
Full Story





rhome410
gwfanOriginal Author
Related Discussions
Please help me pick one weird plan or the other
Q
Help me pick flooring for our kitchen
Q
Granite, Beautiful now help me pick one....
Q
Granite fatigue ... please help me pick one (or keep looking???)
Q
gwfanOriginal Author
remodelfla
desertsteph
malhgold
rhome410
nesting12
sfcitydweller
nesting12
gwfanOriginal Author
sfcitydweller
malhgold
Buehl
Buehl
gwfanOriginal Author
rhome410
sfcitydweller
rhome410
megradek
peytonroad
mereanne
gwfanOriginal Author
rhome410
gwfanOriginal Author
mereanne
desertsteph
needsometips08
sfcitydweller
mereanne
rhome410
gwfanOriginal Author
gwfanOriginal Author
bmorepanic
mereanne
desertsteph
rhome410
gwfanOriginal Author
mereanne
gwfanOriginal Author
ktrud
nesting12