New Reveal (long) - Garage into Kitchen!
Lauraeds
9 years ago
Featured Answer
Sort by:Oldest
Comments (100)
tempe110
9 years agolast modified: 9 years agolannegreene
9 years agolast modified: 9 years agoRelated Discussions
2LittleFishies Yellow Kitchen Reveal !!! LONG!
Comments (161)Many of the longer Gardenweb kitchen reveal threads lost text and photo content when they were imported into Houzz. The good news is, Tamara says the data is not lost, but the threads will have to be repaired manually. No time frame yet, as they’re still working on other issues. We’re keeping up with the lost content issue in this thread: Kitchen Reveal Threads Missing Photos and Text Currently, you can still see 2LittleFishie’s intact threads by finding the cached version in Google. I have some info about how to do this in the above thread, about 20 posts down. (Feel free to message me if I can help.)...See Morelayout
Comments (21)"Where should I put the MW?" That depends on how you use it. Do you plate leftovers from fridge and put them in the MW? Or do you use it during meal prep? Put it by the fridge for the former and by the range or primary prep area for the latter. Have you considered a MW drawer? Many GWers have one and love it. "What do you think about kitchen desk? It's outdated?" There are exceptions, of course, but most people are designing kitchens without kitchen desks and if they currently have one, are removing it when they remodel. Laptops are portable so a desk isn't as necessary as it once was. People *are* adding "command central" and charging stations instead. A "command central" is like a desk without the desk; it's where bills, important papers, etc are stored, generally behind doors or in drawers. A charging station is just that, a place with multiple outlets for plugging in portable devices. Here are some examples of both: [[(https://www.houzz.com/photos/chilliwack-central-traditional-kitchen-vancouver-phvw-vp~1081493) [Traditional Kitchen[(https://www.houzz.com/photos/traditional-kitchen-ideas-phbr1-bp~t_709~s_2107) by Chilliwack Kitchen & Bath Designers Starline Cabinets A stand-up desk gives you storage below the counter, which a standard desk does not. [[(https://www.houzz.com/photos/stand-up-desk-traditional-kitchen-phvw-vp~1370435) [Traditional Kitchen[(https://www.houzz.com/photos/traditional-kitchen-ideas-phbr1-bp~t_709~s_2107) by Eugene Architects & Building Designers David Edrington, Architect [[(https://www.houzz.com/photos/command-central-contemporary-kitchen-boise-phvw-vp~607334) [Contemporary Kitchen[(https://www.houzz.com/photos/contemporary-kitchen-ideas-phbr1-bp~t_709~s_2103) by Boise Kitchen & Bath Designers Patricia Dunlop [[(https://www.houzz.com/photos/custom-amish-cabinetry-traditional-home-office-cleveland-phvw-vp~991901) [Traditional Home Office[(https://www.houzz.com/photos/traditional-home-office-ideas-phbr1-bp~t_732~s_2107) by Millersburg Cabinets & Cabinetry Mullet Cabinet [[(https://www.houzz.com/photos/drawer-organization-traditional-kitchen-dallas-phvw-vp~5633468) [Traditional Kitchen[(https://www.houzz.com/photos/traditional-kitchen-ideas-phbr1-bp~t_709~s_2107) by Columbia Interior Designers & Decorators LGB Interiors [[(https://www.houzz.com/photos/divine-kitchens-llc-contemporary-kitchen-boston-phvw-vp~66902) [Contemporary Kitchen[(https://www.houzz.com/photos/contemporary-kitchen-ideas-phbr1-bp~t_709~s_2103) by Wellesley Kitchen & Bath Designers Divine Kitchens LLC [[(https://www.houzz.com/photos/diamond-cabinetry-traditional-entry-indianapolis-phvw-vp~1157028) [Traditional Kitchen[(https://www.houzz.com/photos/traditional-kitchen-ideas-phbr1-bp~t_709~s_2107) by Muncie Kitchen & Bath Designers Great Kitchens & Baths [[(https://www.houzz.com/photos/kitchen-with-bold-sophistication-eclectic-kitchen-atlanta-phvw-vp~618207) [Eclectic Kitchen[(https://www.houzz.com/photos/eclectic-kitchen-ideas-phbr1-bp~t_709~s_2104) by Lawrenceville Kitchen & Bath Designers Designs by BSB...See MoreKitchen Design Help....please?
Comments (16)Since all ideas are welcomed, I'll lay an unusual one on you. I don't think you have room for an island and comfortable aisles--42" should be the minimum, but some folks prefer wider aisles. This plan has a counter across the windows and above the heater on the side wall (if the heater is staying). The counter could be standard height, or could be worktable height (34" for me, but depends on your height), with room to store the rolling cart and a stool, if you'd like to sit while prepping. If you don't feel you'd need the rolling cart, that counter would have a great view, for seating for quick snacks. I moved the tall pantry to the end of the open counter, moved the wall oven down so that it's not immediately in the entry from the DR, and put cabinets there--that would be landing space for the ovens, and maybe location for a coffee station, with dish storage above and below, near the DR. There is a counter next to the fridge for a landing space, and possibly MW shelf, but that section could be switched with the tall pantry. It looks as if that side of the room is visible from the foyer, so having the tall pantry where I placed it would block the view of an appliance (toaster, KA mixer, juicer, etc.) in the corner. ETA, KA mixer sparks another idea--the tall pantry beside the FR door could be switched with the wall oven, or could be a separate wall oven, and the long counter in front of the window a baking area. I also moved the sink and DW down as far as possible, to give you more prep space between the sink and cook top. Without an island, but with lots of floor space, you might consider having deeper counter tops, for more room on counters. YoungDeb's pivoting/rolling counter/bar: Good luck! GW discussions--deeper counters. GW discussions--EZ Reach corners....See MoreSomething old, something new--kitchen reveal
Comments (74)I haven't been on this site for a while, so haven't seen any of your earlier posts. When I saw the Hoosier cabinet in your "before" my heart sank and I thought, "Oh, no, they're going to tear out that perfectly lovely cabinet!" I was so happy to see the "after" and how great it looks! The whole kitchen is really nice. Good job....See MoreLauraeds
9 years agolast modified: 9 years agolmccarly
9 years agolast modified: 9 years agoPipdog
9 years agolast modified: 9 years agotexasgal47
9 years agolast modified: 9 years agoTexas_Gem
9 years agolast modified: 9 years agoonedogedie
9 years agolast modified: 9 years agoLisa
9 years agolast modified: 9 years agopurrus
9 years agolast modified: 9 years agoLauraeds
9 years agolast modified: 9 years agodgormish
9 years agolast modified: 9 years agoIvan I
9 years agolast modified: 9 years agoschoolhouse_gw
9 years agolast modified: 9 years agospagano
9 years agolast modified: 9 years agobridget helm
9 years agolast modified: 9 years agoLiz K 7b-8a Charlotte
9 years agolast modified: 9 years agoaliris19
9 years agolast modified: 9 years agoanzatowndog
9 years agolast modified: 9 years agofirstmmo
9 years agolast modified: 9 years agoagk2003
9 years agolast modified: 9 years agoHolly- Kay
9 years agolast modified: 9 years agoaliris19
9 years agolast modified: 9 years agochrisinsd
9 years agolast modified: 9 years agolisa_a
9 years agolast modified: 9 years agoolympia776
9 years agolast modified: 9 years agolisa_a
9 years agolast modified: 9 years agoLauraeds
9 years agolast modified: 9 years agoLisa
9 years agolast modified: 9 years agolisa_a
9 years agolast modified: 9 years agosteph2000
9 years agolast modified: 9 years agosusanlynn2012
9 years agolast modified: 9 years agooldbat2be
8 years agomeyerk9
8 years agomichoumonster
8 years agomom2sulu
8 years agomagpier
7 years agosmm5525
7 years agorjknsf
7 years agoL S
6 years agoCheryl Hewitt
6 years agosawyer212
6 years agoRita / Bring Back Sophie 4 Real
6 years agoCheryl Hewitt
6 years agocluelessincolorado
6 years agoLeo Blur
5 months agoLeo Blur
5 months agomxk3 z5b_MI
5 months agoLeo Blur
5 months ago
Related Stories

INSIDE HOUZZA New Houzz Survey Reveals What You Really Want in Your Kitchen
Discover what Houzzers are planning for their new kitchens and which features are falling off the design radar
Full Story
DECORATING GUIDESTop 10 Interior Stylist Secrets Revealed
Give your home's interiors magazine-ready polish with these tips to finesse the finishing design touches
Full Story
REMODELING GUIDESBathroom Remodel Insight: A Houzz Survey Reveals Homeowners’ Plans
Tub or shower? What finish for your fixtures? Find out what bathroom features are popular — and the differences by age group
Full Story
MY HOUZZMy Houzz: Surprise Revealed in a 1900s Duplex in Columbus
First-time homeowners tackle a major DIY hands-on remodel and uncover a key feature that changes their design plan
Full Story
TRADITIONAL HOMESHouzz Tour: New Shingle-Style Home Doesn’t Reveal Its Age
Meticulous attention to period details makes this grand shorefront home look like it’s been perched here for a century
Full Story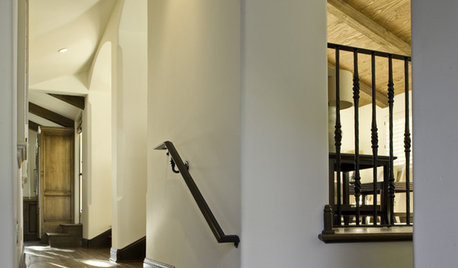
MATERIALSRaw Materials Revealed: Drywall Basics
Learn about the different sizes and types of this construction material for walls, plus which kinds work best for which rooms
Full Story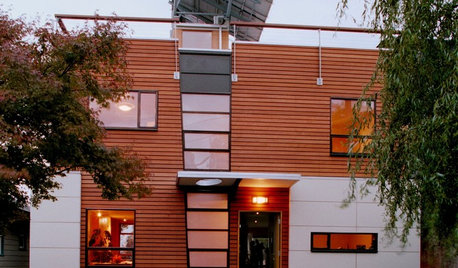
GREEN BUILDINGCity View: Seattle Design Reveals Natural Wonders
Love of the local landscape, along with a healthy respect for the environment, runs through this city's architecture and interior design
Full Story
KITCHEN ISLANDSWhat to Consider With an Extra-Long Kitchen Island
More prep, seating and storage space? Check. But you’ll need to factor in traffic flow, seams and more when designing a long island
Full Story
INSIDE HOUZZHouzz Survey: See the Latest Benchmarks on Remodeling Costs and More
The annual Houzz & Home survey reveals what you can expect to pay for a renovation project and how long it may take
Full Story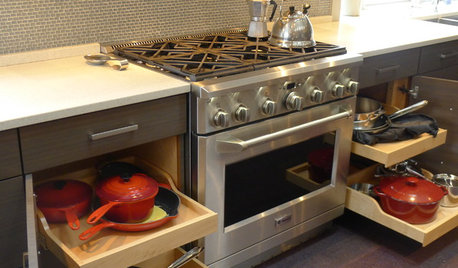
KITCHEN STORAGEKitchen of the Week: Bamboo Cabinets Hide Impressive Storage
This serene kitchen opens up to reveal well-organized storage areas for a family that likes to cook and entertain
Full Story


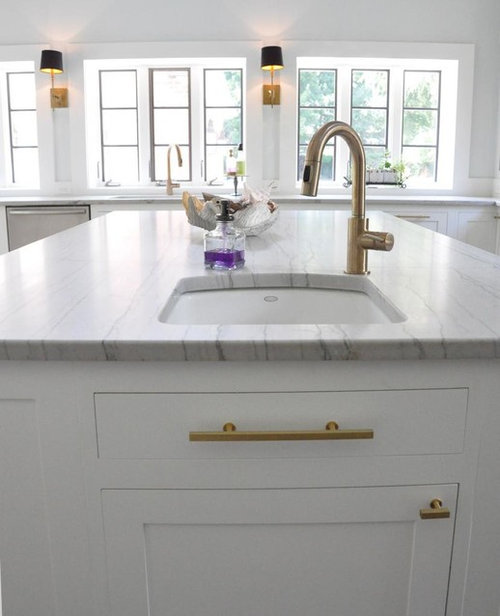


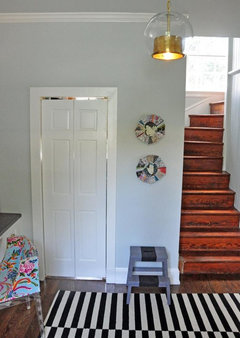

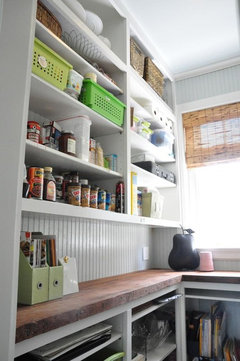


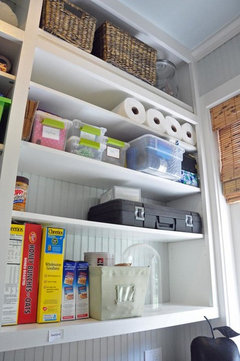


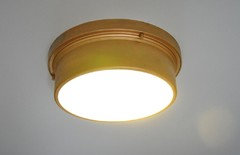


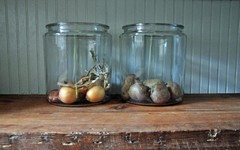


kimihh