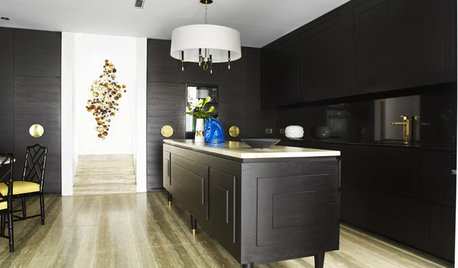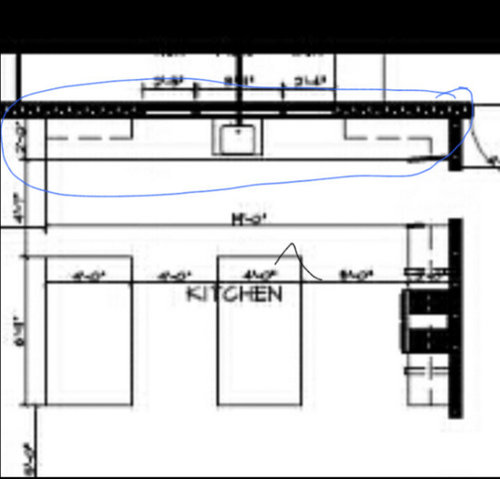big kitchen advice need your thoughts on a 22.5ft run of counter
jen11k
9 years ago
Related Stories

KITCHEN DESIGNSmart Investments in Kitchen Cabinetry — a Realtor's Advice
Get expert info on what cabinet features are worth the money, for both you and potential buyers of your home
Full Story
LIFEGet the Family to Pitch In: A Mom’s Advice on Chores
Foster teamwork and a sense of ownership about housekeeping to lighten your load and even boost togetherness
Full Story
REMODELING GUIDESContractor Tips: Advice for Laundry Room Design
Thinking ahead when installing or moving a washer and dryer can prevent frustration and damage down the road
Full Story
DECORATING GUIDES10 Design Tips Learned From the Worst Advice Ever
If these Houzzers’ tales don’t bolster the courage of your design convictions, nothing will
Full Story
KITCHEN STORAGEKnife Shopping and Storage: Advice From a Kitchen Pro
Get your kitchen holiday ready by choosing the right knives and storing them safely and efficiently
Full Story
KITCHEN DESIGNHow to Choose the Right Depth for Your Kitchen Sink
Avoid an achy back, a sore neck and messy countertops with a sink depth that works for you
Full Story
MOST POPULARTrend Watch: 13 Kitchen Looks Expected to Be Big in 2015
3 designers share their thoughts on what looks, finishes and design elements will be on trend in the year ahead
Full Story
KITCHEN DESIGN10 Big Space-Saving Ideas for Small Kitchens
Feeling burned over a small cooking space? These features and strategies can help prevent kitchen meltdowns
Full Story
WORKING WITH PROSYour Guide to a Smooth-Running Construction Project
Find out how to save time, money and your sanity when building new or remodeling
Full Story
HEALTHY HOMEHow to Childproof Your Home: Expert Advice
Safety strategies, Part 1: Get the lowdown from the pros on which areas of the home need locks, lids, gates and more
Full Story







jen11kOriginal Author
lascatx
Related Discussions
Laminate counter tops in otherwise luxurious kitchen? Any advice?
Q
Struggling with layout in kitchen with shortish counter runs
Q
Prices of your countertops--all countertops
Q
Where did you put your counter top seam?
Q
jen11kOriginal Author
palimpsest
ControlfreakECS
jen11kOriginal Author
jen11kOriginal Author
User
lascatx
tracie.erin
Vertise
jen11kOriginal Author
annkh_nd
Terri_PacNW
User
palimpsest
scpalmetto
jen11kOriginal Author
jen11kOriginal Author
jen11kOriginal Author
User
musicgal
musicgal
jen11kOriginal Author
blfenton
User
Vertise
nightowlrn
jen11kOriginal Author
aokat15
teacats
greenhaven
oldbat2be
User
palimpsest
jen11kOriginal Author
jen11kOriginal Author
palimpsest
User
annkh_nd
jen11kOriginal Author
Gracie
blfenton
jen11kOriginal Author
jen11kOriginal Author
jen11kOriginal Author
jen11kOriginal Author
blfenton
jen11kOriginal Author