Please be my KD!
jeri
14 years ago
Related Stories
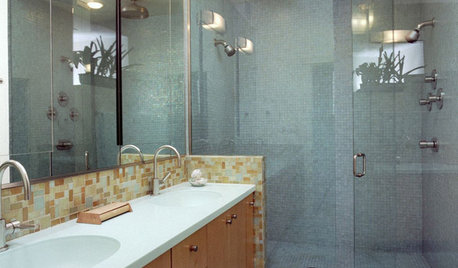
BATHROOM DESIGNThe No-Threshold Shower: Accessibility With Style
Go curbless between main bath and shower for an elegant addition to any home
Full Story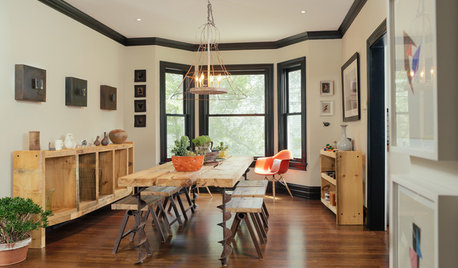
TRIMWhat Color Should You Paint Your Trim?
Learn the benefits of painting your trim white, black, neutral, a bold color and more
Full Story
4 Easy Ways to Renew Your Bathroom Without Remodeling
Take your bathroom from drab to fab without getting out the sledgehammer or racking up lots of charges
Full Story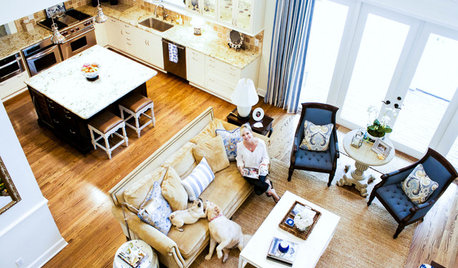
HOUZZ TOURSMy Houzz: Refined Comfort on a Florida Island
Relaxed coastal style gets a tailored touch in a cheerful, peaceful family home
Full Story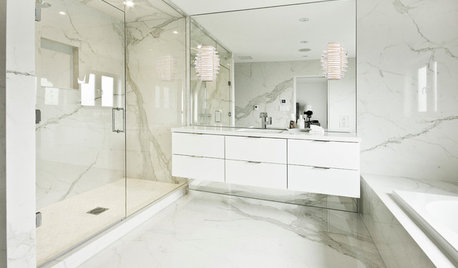
DECORATING GUIDESLook-Alikes That Save Money Without Skimping on Style
Whether in woodwork, flooring, wall treatments or tile, you can get a luxe effect while spending less
Full Story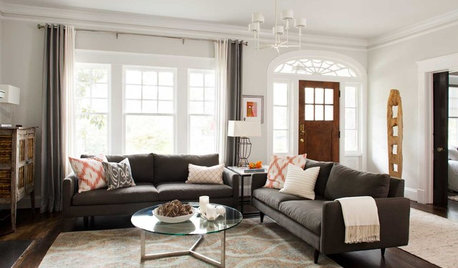
ENTRYWAYSNo Entryway? Create the Illusion of One
Create the feeling of an entry hall even when your door opens straight into the living room. Here are 12 tricks to try
Full Story
GARDENING FOR BUTTERFLIESA Quick-Start Guide to Bird-Watching for Fun and Learning
Set out some seed and grab your field guide. Bird-watching is an easy, entertaining and educational activity for the whole family
Full Story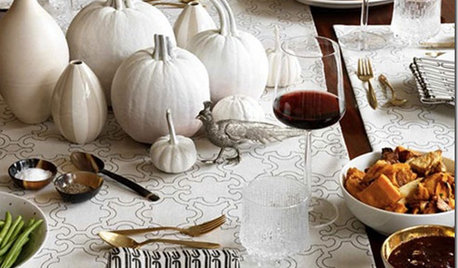
LIFEHow to Keep Your Pets Safe During the Holidays
To avoid an unwanted trip to the vet, be aware of these holiday-related hazards for dogs and cats
Full Story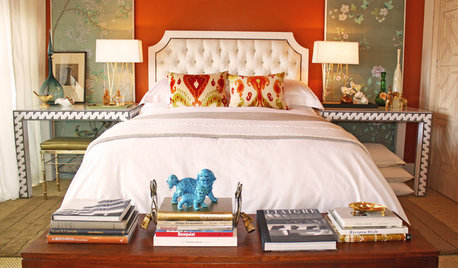
DECORATING GUIDES32 Creative Ideas for Your Nightstand
The perfect bedside table could be high, low, built-In, or not a table at all
Full Story
KITCHEN DESIGNTake a Seat at the New Kitchen-Table Island
Hybrid kitchen islands swap storage for a table-like look and more seating
Full Story






plllog
puertasdesign
Related Discussions
layout help asap - me and my kd disagree
Q
My KD came in at $180,000 when he knew my max was $150,000-PART2
Q
Round 2: My 2nd KD came in at $166- my budget was $100.
Q
My KD came in at $180,000 when he knew my max was $150,000
Q
plllog
rhome410
puertasdesign
steff_1
puertasdesign
jeriOriginal Author
plllog
Buehl
jeriOriginal Author
rhome410
rubyfig
jeriOriginal Author
lascatx
plllog
rhome410
rubyfig
Buehl
jeriOriginal Author
plllog
lascatx
steff_1
jeriOriginal Author
rhome410
jeriOriginal Author
plllog
rhome410
rubyfig
jeriOriginal Author
rubyfig
jeriOriginal Author
plllog
rhome410
jimandanne_mi
jeriOriginal Author
rubyfig
jeriOriginal Author
rhome410
puertasdesign
jeriOriginal Author
mom2lilenj
rubyfig
jeriOriginal Author
plllog
rhome410
plllog
jeriOriginal Author
rubyfig