Teeny cabin kitchen redesign advice!
wisconsinative
12 years ago
Related Stories
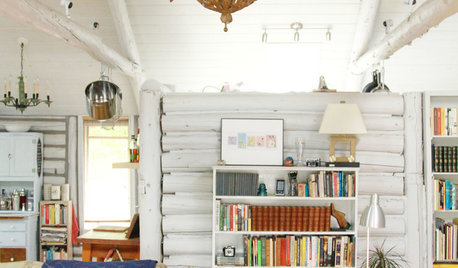
HOUZZ TOURSMy Houzz: A Surprisingly Light Lakeside Log Cabin
Light gray paint and lots of natural light take this cabin on a Michigan lake out of moody country
Full Story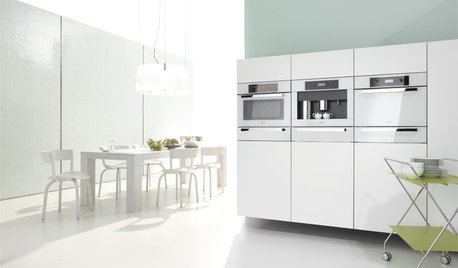
KITCHEN DESIGNWhite Appliances Find the Limelight
White is becoming a clear star across a broad range of kitchen styles and with all manner of appliances
Full Story
SMALL KITCHENS10 Things You Didn't Think Would Fit in a Small Kitchen
Don't assume you have to do without those windows, that island, a home office space, your prized collections or an eat-in nook
Full Story
KITCHEN DESIGNHow to Set Up a Kitchen Work Triangle
Efficiently designing the path connecting your sink, range and refrigerator can save time and energy in the kitchen
Full Story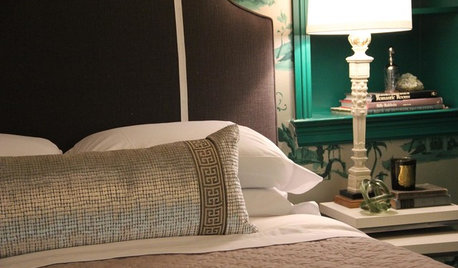
HOME INNOVATIONSConsidering Renting to Vacationers? Read This First
More people are redesigning their homes for the short-term-rental boom. Here are 3 examples — and what to consider before joining in
Full Story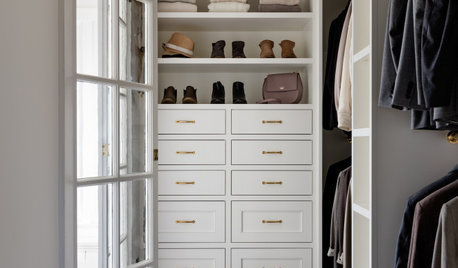
ORGANIZINGProfessional Tips for Organizing Your Clothes Closet
As summer draws to a close, get expert advice on editing and organizing your wardrobe
Full Story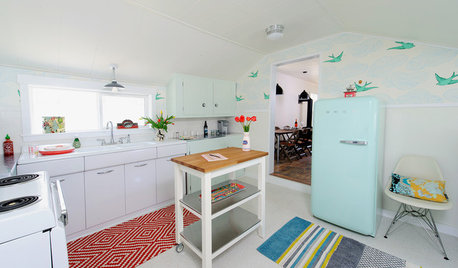
KITCHEN DESIGNKitchen of the Week: A Cottage-Chic Kitchen on a Budget
See how a designer transformed her vacation cottage kitchen with salvage materials, vintage accents, paint and a couple of splurges
Full Story
MOST POPULAR7 Ways to Design Your Kitchen to Help You Lose Weight
In his new book, Slim by Design, eating-behavior expert Brian Wansink shows us how to get our kitchens working better
Full Story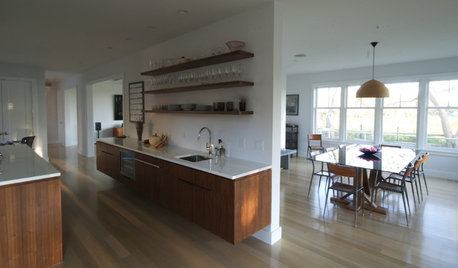
KITCHEN DESIGNThe 4 Things Home Buyers Really Want in Kitchen Cabinetry
For the biggest return on your kitchen investment, you've got to know these key ingredients for cabinetry with wide appeal
Full Story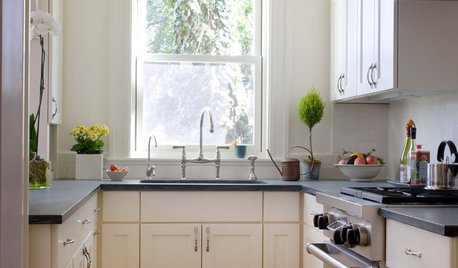
KITCHEN DESIGNLet's Toast Small Kitchens Everywhere
It's time for a tribute to the many wonderful qualities of compact kitchens — and some tips on how to plan them well
Full Story




formerlyflorantha
ptamom
Related Discussions
Chalk paint experts, SOS...I'm livid & need advice
Q
unfortunately they all have the ubiquitous magazine kitchens
Q
Please help with kitchen plan for my tiny vacation rental.
Q
Layout help for wide galley kitchen
Q
sallysue_2010
herbflavor