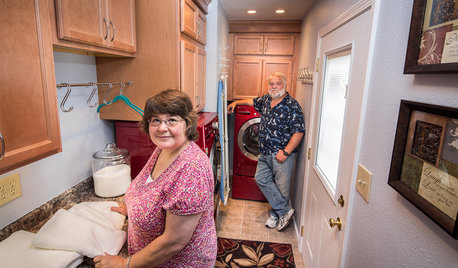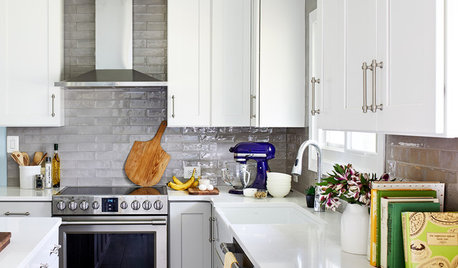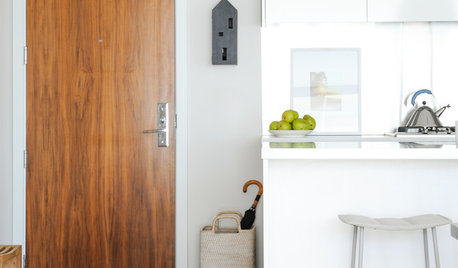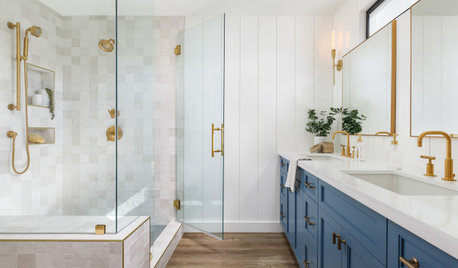Reality check on my kitchen plan before I get in too deep
cevamal
10 years ago
Related Stories

REMODELING GUIDESCheck Out Our Sweepstakes Winners' 2-Room Makeover
The laundry room's organization needed ironing out. The guest bath didn't make a splash. See the makeovers a Kentucky couple won
Full Story
REMODELING GUIDESFinish Your Remodel Right: 10 Tasks to Check Off
Nail down these key details to ensure that everything works properly and you’re all set for the future
Full Story
KITCHEN DESIGNGet Organized for Holiday Baking
Before you crack that first egg, establish a game plan for stress-free success
Full Story
ORGANIZING7-Day Plan: Get a Spotless, Beautifully Organized Kitchen
Our weeklong plan will help you get your kitchen spick-and-span from top to bottom
Full Story
MOST POPULAR5 Ways to Pare Down Your Stuff — Before It Gets in the Door
Want to free up some room around the house? Rethink gift giving, give yourself a shopping mantra and just say, ‘No, thank you’ to freebies
Full Story
LAUNDRY ROOMS7-Day Plan: Get a Spotless, Beautifully Organized Laundry Room
Get your laundry area in shape to make washday more pleasant and convenient
Full Story
KITCHEN CABINETSChoosing New Cabinets? Here’s What to Know Before You Shop
Get the scoop on kitchen and bathroom cabinet materials and construction methods to understand your options
Full Story
KITCHEN DESIGN9 Questions to Ask When Planning a Kitchen Pantry
Avoid blunders and get the storage space and layout you need by asking these questions before you begin
Full Story
PETSSo You're Thinking About Getting a Dog
Prepare yourself for the realities of training, cost and the impact that lovable pooch might have on your house
Full Story
BATHROOM DESIGN7-Day Plan: Get a Spotless, Beautifully Organized Bathroom
We’ve broken down cleaning and decluttering the bath into daily, manageable tasks
Full Story






cevamalOriginal Author
lavender_lass
Related Discussions
A Reality Check on my Roses
Q
Unlurking and Looking for Reality Check (Long)
Q
Marble countertop owners- I need a reality check...
Q
10'' deep, zero radius, kitchen sink; Too deep, Too squared?
Q
cevamalOriginal Author
lavender_lass
cevamalOriginal Author
User
lavender_lass
ontariomom
cevamalOriginal Author
cevamalOriginal Author
ontariomom
CEFreeman
motherof3sons
herbflavor
ontariomom
User
User
cevamalOriginal Author
cevamalOriginal Author
User
ontariomom
User
User
cevamalOriginal Author
lavender_lass
cevamalOriginal Author
Buehl
Buehl
cevamalOriginal Author
lavender_lass
desertsteph
cevamalOriginal Author
Buehl
CT_Newbie
cevamalOriginal Author
herbflavor
bpath
cevamalOriginal Author
herbflavor
lavender_lass
Buehl
DiggingInTheDirt
cevamalOriginal Author
debrak2008
cevamalOriginal Author
lavender_lass
debrak2008
cevamalOriginal Author