A little early but came across a "issue" we might have...
njbuilding143
9 years ago
Featured Answer
Sort by:Oldest
Comments (21)
Errant_gw
9 years agosjhockeyfan325
9 years agoRelated Discussions
Sweet Potatoes came early (?)
Comments (7)Thanks! I have them in water now (since monday afternoon). How long will they be ok just sitting in a glass of water? Should I "plant" them in a pot with some potting soil and keep them inside, or just keep them in water?...See MoreA little more diplomacy might have been better.
Comments (62)Bye Bye Patly! I’m so glad to see that other than McCain, there is finally a Repubican who has enough spine to say what he really thinks and it’s someone who’s well respected to boot. The rest of them need to stop shelfishly worrying about their own agenda’s and step up to the plate as well. Both of those clowns need to go and the sooner the better! Idiots, shear idiots....See MoreSanta came early! Instant pot! Tips?
Comments (21)Nancy - freezing a loaf bread / muffins to then seal in a vac bag isn't so easy for me. I don't have the space in the freezer to put on a pan and slide into the freezer. I see pioneer woman doing that - but she has a big one and it usually has an empty shelf for her to slide it. preplanned I'm sure. my little frzr space is jam packed with lots of things I don't even recognize anymore. am thinking of dumping it all out and starting over. I do freeze bread slices. I can fit 3 slices into a baggie and then put all of those into a gal size freezer bag. I put waxed paper between the slices. comes in handy when I've run out of bread and really want some toast but haven't been to the store. I'm about to do that again with the half loaf I have out, before it gets too old. while in W today I took time to check a few things. 1 was the size of a whole chicken. I only have a 3 qt iP. but I didn't have my tape measure with me to measure them. will have to put it back in my purse and measure their chickens on my next trip. I saw a 5 lb one and it looked like it'd be too big. I have read of people using even a 3 lb chicken in the iP. will look for one of those next time and measure it. I also looked at their FS machines. they had 1 for about 60.00 - it looked small and basic (my speed). and they had one that was about 170.00. It was huge and looked very complicated. I just need a small basic one for the little I'll do. I guess every 5 yrs isn't so bad when you're really using it continually like you must do. I don't think I'd need to use it more than once or twice a month for a few things. 2 chicken breasts can last me a month to 6 wks. I might be using more now since I started sharing it with my furgirl. I usually cut a chicken breast into strips and then put 3-4 strips in a baggie and roll it up after each strip and put all the baggies into a freezer bag. that way they don't stick together and I can just pull out 1 strip at a time. 1 strip is usually enough to make chicken salad for 1-1.5 sandwiches for me and I only eat half a sandwich for a meal. I can pull out just 1 to chop into rice and veggies for a meal. I usually put maybe 3 chopped up into chicken noodle soup. I'm not a big meat eater....See MoreLOL - What We Have An Issue With In Decor
Comments (49)I disagree with the photo caption; I think the color in the rug is not perfect. I love the leopard pattern carpet on the stairs - that is my favorite thing in that house, but I generally do like the house and what they've done with it. What I like about the wallpaper in the girl's bedroom is that the pattern repeat is not immediately obvious. I also think that it encourages the occupant to close her eyes....See Morenjbuilding143
9 years agoUser
9 years agoplllog
9 years agodebrak2008
9 years agoSusan St. Pierre
9 years agojerzeegirl
9 years agoUser
9 years agonjbuilding143
9 years agowilliamsem
9 years agoCEFreeman
9 years agocookncarpenter
9 years agomissingtheobvious
9 years agochristina222_gw
9 years agofeisty68
9 years agoEvan
9 years agodetroit_burb
9 years agojerzeegirl
9 years agocindywhitall
9 years ago
Related Stories
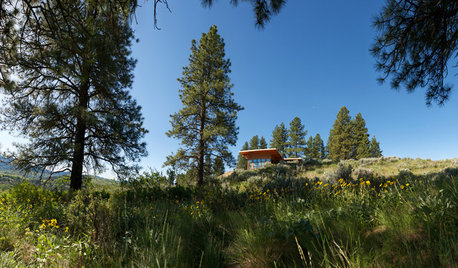
REMODELING GUIDESWhen Retirement Came Early, a Couple Headed for the Hills
A Seattle pair turn their part-time home into a full-time one, remodeling it to gain views and help it stand up to snow, sun and wind
Full Story
REMODELING GUIDESContractor's Tips: 10 Things Your Contractor Might Not Tell You
Climbing through your closets and fielding design issues galore, your contractor might stay mum. Here's what you're missing
Full Story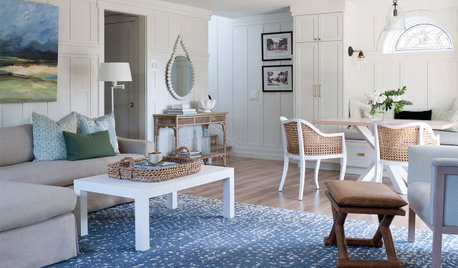
HOUSEKEEPING20 Things You Might Be Forgetting to Spring-Clean
Clean these often-neglected areas and your house will look and feel better
Full Story
WORKING WITH PROS3 Reasons You Might Want a Designer's Help
See how a designer can turn your decorating and remodeling visions into reality, and how to collaborate best for a positive experience
Full Story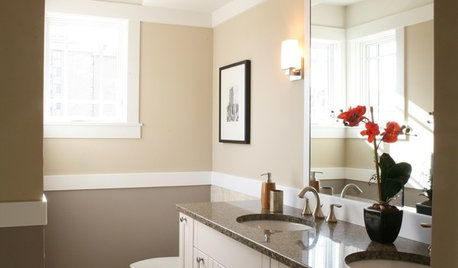
REMODELING GUIDES8 Remodeling Costs That Might Surprise You
Plan for these potential budget busters to keep a remodeling tab from escalating out of control
Full Story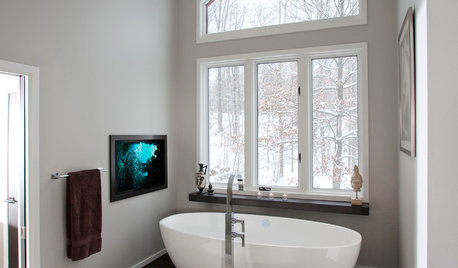
BEFORE AND AFTERS7 Dramatic Bathroom Makeovers Across All Styles
You'll be amazed at these bathroom transformations, spanning different design tastes, budgets and remodeling approaches
Full Story
LIFECozy Up to Winter Scenes Across the U.S. and Beyond
Houzz readers share their views of the season
Full Story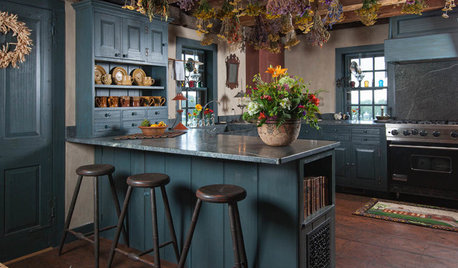
HOUZZ TV FAVORITESHouzz TV: See How Early Settlers Lived in This Restored Pilgrim House
Passionate restoration and preservation efforts give a 1665 home an honored place in the present
Full Story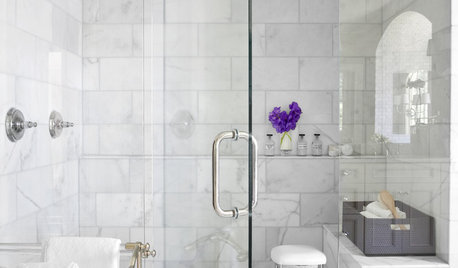
REMODELING GUIDESWhy Marble Might Be Wrong for Your Bathroom
You love its beauty and instant high-quality appeal, but bathroom marble has its drawbacks. Here's what to know before you buy
Full Story
You Said It: Hot-Button Issues Fired Up the Comments This Week
Dust, window coverings, contemporary designs and more are inspiring lively conversations on Houzz
Full Story



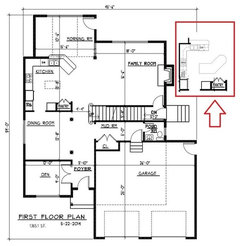
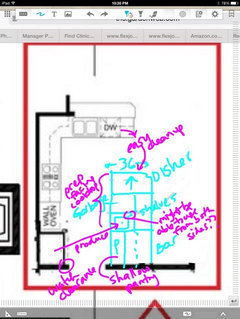



lotteryticket