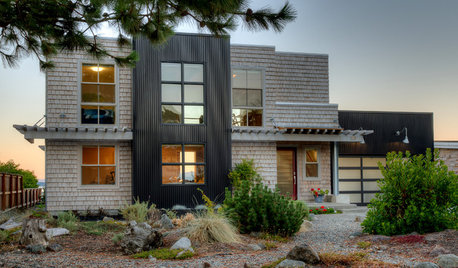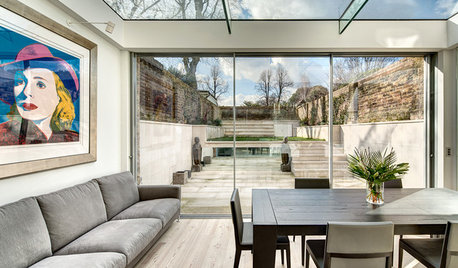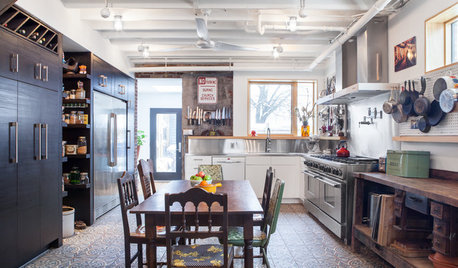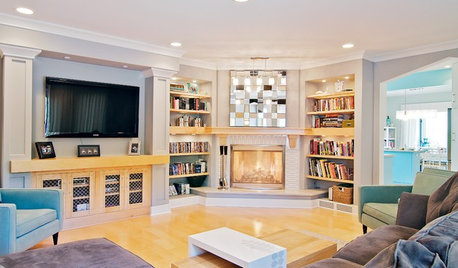Please give feedback on kitchen layout
haden
14 years ago
Related Stories

KITCHEN DESIGNA Two-Tone Cabinet Scheme Gives Your Kitchen the Best of Both Worlds
Waffling between paint and stain or dark and light? Here’s how to mix and match colors and materials
Full Story
KITCHEN DESIGNKitchen Sinks: Antibacterial Copper Gives Kitchens a Gleam
If you want a classic sink material that rejects bacteria, babies your dishes and develops a patina, copper is for you
Full Story
COASTAL STYLEHouzz Tour: Major Face-Lift Gives a Beach House New Life
The transformation of this Puget Sound island home is so remarkable that many residents think it was torn down and rebuilt
Full Story
MOST POPULARHomeowners Give the Pink Sink Some Love
When it comes to pastel sinks in a vintage bath, some people love ’em and leave ’em. Would you?
Full Story
HOMES AROUND THE WORLDHouzz Tour: Luxe Materials and Glass Give an Old House New Life
An unloved Victorian is brought into the 21st century with clever reconfiguring, a pale palette and lots of light
Full Story
ECLECTIC HOMESHouzz Tour: Renovation Gives Toronto Family a Special Gift
Their purchase of a fixer-upper pays off years later with a remodel that tailors the home to their needs
Full Story
REMODELING GUIDESCorner Fireplaces Give Rooms a Design Edge
Maximizing unused space, opening a floor plan, creating a focal point ... corner fireplaces offer more advantages than just heat and light
Full Story
HOUZZ TOURSHouzz Tour: A New Layout Opens an Art-Filled Ranch House
Extensive renovations give a closed-off Texas home pleasing flow, higher ceilings and new sources of natural light
Full Story
BATHROOM DESIGNUpload of the Day: A Mini Fridge in the Master Bathroom? Yes, Please!
Talk about convenience. Better yet, get it yourself after being inspired by this Texas bath
Full Story
HOME OFFICESQuiet, Please! How to Cut Noise Pollution at Home
Leaf blowers, trucks or noisy neighbors driving you berserk? These sound-reduction strategies can help you hush things up
Full StorySponsored
Zanesville's Most Skilled & Knowledgeable Home Improvement Specialists






rhome410
hadenOriginal Author
Related Discussions
I need your help! Please give me feedback on my kitchen plans.
Q
Please step into my new kitchen layout - feedback please!
Q
Just getting started. Please give feedback on the layout/floorplan.
Q
Please give feedback about proposed shower layout
Q
bmorepanic
plllog
steff_1
hadenOriginal Author
malhgold
hadenOriginal Author
User
plllog
hadenOriginal Author
plllog
plllog
hadenOriginal Author
holligator
bicoastal
hadenOriginal Author
holligator