Thoughts on a lot... (long, sorry)
12 years ago
Related Stories
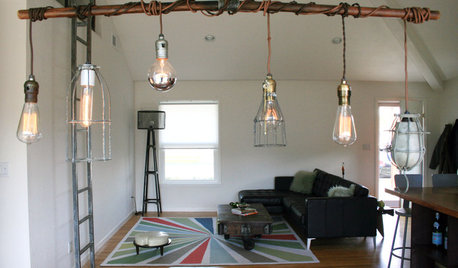
HOUZZ TOURSMy Houzz: Midcentury Minimalism in Long Beach
Vintage and industrial design elements combine for lots of character in this California couple's minimalist home
Full Story
HOUZZ TOURSMy Houzz: Thoughtful Updates to an Outdated 1900s Home
Handmade art and DIY touches bring a modern touch to a classic Boston-area home
Full Story
KITCHEN DESIGNHow to Choose the Right Depth for Your Kitchen Sink
Avoid an achy back, a sore neck and messy countertops with a sink depth that works for you
Full Story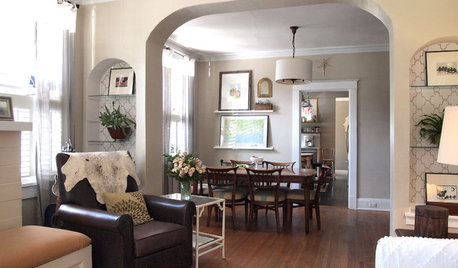
HOUZZ TOURSMy Houzz: Casual, Thoughtful Design for a 1920s Bungalow
A couple turn a neglected, run-down home into a charming, comfortable place to raise their 4 children
Full Story
SMALL HOMESHouzz Tour: Thoughtful Design Works Its Magic in a Narrow London Home
Determination and small-space design maneuvers create a bright three-story home in London
Full Story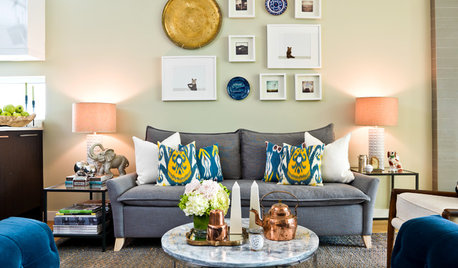
DECORATING GUIDESImproving a Rental: Great Ideas for the Short and Long Haul
Don't settle for bland or blech just because you rent. Make your home feel more like you with these improvements from minor to major
Full Story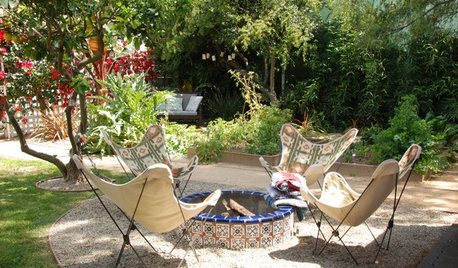
HOUZZ TOURSMy Houzz: An Outdoor Entertaining Paradise in Long Beach
A 1929 Spanish-style home’s open layout and multiple courtyards provide lots of room for a California couple to socialize
Full Story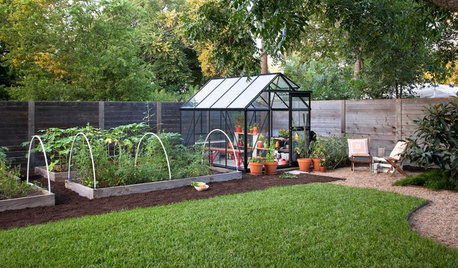
EDIBLE GARDENSA Formerly Weedy Lot Now Brims With Edibles and Honeybees
Photographers transform their barren backyard into an oasis filled with fruit, vegetables, honey, eggs and more
Full Story
MOVINGRelocating Help: 8 Tips for a Happier Long-Distance Move
Trash bags, houseplants and a good cry all have their role when it comes to this major life change
Full Story
INSIDE HOUZZHow Much Does a Remodel Cost, and How Long Does It Take?
The 2016 Houzz & Home survey asked 120,000 Houzzers about their renovation projects. Here’s what they said
Full Story



angie_diy
ginny20
Related Discussions
RRD? (Sorry, long question...)
Q
Our nightmare (sorry, long)
Q
what to do with troublesome family members (sorry, very long)
Q
Throw in the towel??? (SUPER long... sorry)
Q
remodelfla
lascatx
Adrienne Gray
rnest44
breezygirl
plllog
mommyto4boysOriginal Author
Frankie_in_zone_7
mommyto4boysOriginal Author
mommyto4boysOriginal Author
mommyto4boysOriginal Author
lascatx