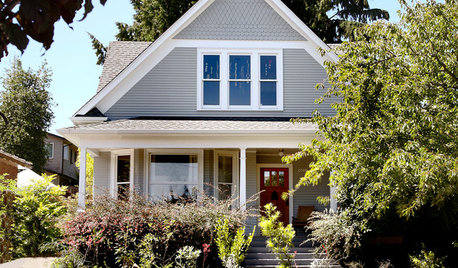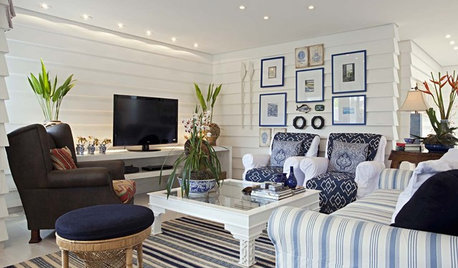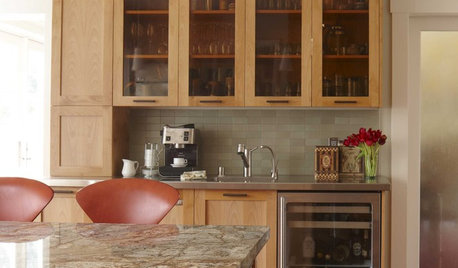Any thoughts on this layout? (Remodel)
Betsy Kocsis
9 years ago
Related Stories

DIY PROJECTSMake Your Own Barn-Style Door — in Any Size You Need
Low ceilings or odd-size doorways are no problem when you fashion a barn door from exterior siding and a closet track
Full Story
KITCHEN DESIGNDetermine the Right Appliance Layout for Your Kitchen
Kitchen work triangle got you running around in circles? Boiling over about where to put the range? This guide is for you
Full Story
KITCHEN DESIGNHow to Plan Your Kitchen's Layout
Get your kitchen in shape to fit your appliances, cooking needs and lifestyle with these resources for choosing a layout style
Full Story
CRAFTSMAN DESIGNHouzz Tour: Thoughtful Renovation Suits Home's Craftsman Neighborhood
A reconfigured floor plan opens up the downstairs in this Atlanta house, while a new second story adds a private oasis
Full Story
SMALL HOMESHouzz Tour: Thoughtful Design Works Its Magic in a Narrow London Home
Determination and small-space design maneuvers create a bright three-story home in London
Full Story
KITCHEN DESIGNOptimal Space Planning for Universal Design in the Kitchen
Let everyone in on the cooking act with an accessible kitchen layout and features that fit all ages and abilities
Full Story
HOUZZ TOURSMy Houzz: Simplicity and Serenity in a Vintage-Modern Remodel
A thoughtful collaboration between client, designer and contractor beautifully blends period charm with modern Japanese style in Seattle
Full Story
MOST POPULAR12 Key Decorating Tips to Make Any Room Better
Get a great result even without an experienced touch by following these basic design guidelines
Full Story
SMALL SPACESHow to Make Any Small Room Seem Bigger
Get more from a small space by fooling the eye, maximizing its use and taking advantage of space-saving furniture
Full Story
KITCHEN DESIGNCoffee Bars Energize Any Room
Love coffee? Wake up to these great designs for a café-style area in the kitchen, guest room and even bathroom
Full Story







deedles
Betsy KocsisOriginal Author
Related Discussions
Property Layout & Updated Plan Layout Thoughts?
Q
Layout of Kitchen any thoughts or suggenstions welcome
Q
Any layout advice for total remodel of long weird kitchen?
Q
Need thoughts on potential remodel idea
Q