Need thoughts on potential remodel idea
michey1st_gw
8 years ago
last modified: 8 years ago
Featured Answer
Sort by:Oldest
Comments (7)
BeverlyFLADeziner
8 years agoBeverlyFLADeziner
8 years agoRelated Discussions
Pics of DD's Kitchen / Need Ideas for Remodel
Comments (41)Thanks for all the recent posts! It is heartwarming to see all the thoughtful responses. Raenjapan - The kitchen you posted is a standout for lots of reasons, not the least of which is the unusual color combo. Even if they go w/ cream cabs, it offers some ideas they can use - such as removing the soffet and adding simple crown molding. They are inclined to go with the Ikea apron sink that someone recommended in an above post, and your pic shows how much character that could add to a small space. alywa - Thanks so much for posting your before/after pics! Your cabs are so similar to theirs it offers a real life picture of how they would look painted w/new hardware. I can understand why people love your new kitchen. What an inspiration for someone attempting a redo on a tight budget. Thank you for sharing! divamum - I remember liking Celtic Moon's kitchen, too, though I'm not clear on the details...I'll try searching, too. rosie - Groom2b has weighed in on the plan I proposed. The idea of a baquette is a keeper with everyone, though he and DD would prefer it under the bay window as opposed to in the den area. Like you, I think it will be the most coveted seat! A few people have suggested opening the wall between the kitchen and den. Though it would bring in more natural light, and more floor plan possibilities, there's no other place to move the range and hood. Thanks again, for all your help and suggestions!...See MoreThe HGTV phenom and remodeling as a potential Trap
Comments (183)My this is a long thread. I wish I had seen it earlier, before it reached novel length, lol. I actually read the entire thing. Took me a few hours with the side threads that were linked! Very interesting topic, bossyvossy. Something I’ve thought about lately, especially with the popularity of Fixer Upper and the influence that particular show has had. I loved watching HGTV and DIY Network back in the day before the programming became what it is these days. I got great ideas from them. Only a few were implemented, tho. It was mostly entertainment. I didn't even have cable until 2004 or so. Instead, I was influenced by the old Gardenweb some 18 years ago when living in a mid-century ranch (my "starter" home). I cut the cable cord a couple of years ago and do not miss it one bit. I love looking at local real estate listings. I'm aghast at the prices of flip houses in my neighborhood. And they sell! They're all the same with engineered "hand-scraped" wood floors, white and gray kitchens with stainless appliances (with the cheapest models, too) greige walls. Most of it bought at surplus stores and Lowe's no doubt. The flippers must be making a killing. Many homeowners remodel for resale, when they should be remodeling for their own enjoyment of their home. Even some of the seasoned GW veterans in the kitchen forum have in the past cautionioned against choices might not be good for resale. That mindset is HGTV's influence. And let's face it, humans are easily influenced. :) Now I'm older and living in my second house. I’ll be here for at least 10 more years, god willing. I gutted the master bathroom and did a contemporary remodel with a Houzz-influenced floating vanity. That's somewhat regretful, only because I chose a low-quality vanity. But I do love my bathroom. I would love a new kitchen, but it probably won't happen. It’s not a big priority for me as the one I have will do (original 1968 cabinets with some mods over the years). I've personal built custom cabinets for the dining room and sitting room. I love it, but it's not "on-trend". I thought that I would seek advice on this forum, but wound up not feeling like I needed it. And I honestly couldn't care one micron what anyone else thinks about it, much less some anonymous future buyer 10 years from now, lol. Needless to say, I'm no longer HGTV's target demographic....See MorePotential kitchen remodel
Comments (3)What’s your budget? 50K? 100K? 200K? Does that include all new flooring for the open concept areas that will need to change? http://www.remodeling.hw.net/cost-vs-value/2018/...See MoreRemodeling Potential of Smaller Home
Comments (48)Eliza, I not only understand making an emotional purchase I did it. I also have made two very expensive changes, one is more of a super-adequacy, a gunite pool in Ct. and as mentioned above I added a master bathroom. i am looking into a kitchen redo that will provide more function but my existing kitchen is already nice so this will eat most of my equity. I am still most likely going to spend that money because I, or more accurately my kids, are very attached to this house and its neighborhood. However, our 401k, CHETs and IRAs are strong, my mortgage is paid off and my husband has been in remission for two years. Without these safety nets I would not be spending on any more cosmetic changes. For even when you plan to stay put in a house life often throws you a curve ball. Make sure if you need to sell for some unforeseen reason you are not driving yourself into unrecoverable debt. As long as your eyes are open and not blinded by unrealistic budgets in HGTV style renos and misleading ROI an emotional purchase is ok if other safety nets are existing. Good luck....See Moremichey1st_gw
8 years agolast modified: 8 years agoBeverlyFLADeziner
8 years agolast modified: 8 years agomichey1st_gw
8 years agolascatx
8 years ago
Related Stories

WORKING WITH PROS10 Questions to Ask Potential Contractors
Ensure the right fit by interviewing general contractors about topics that go beyond the basics
Full Story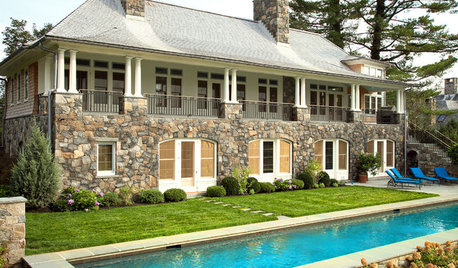
REMODELING GUIDESStone Shows Massive Potential for Homes
Wait, did we say 'massive'? Scratch that. With paper-thin veneers and wide color variety, stone has left the bulk of the past behind
Full Story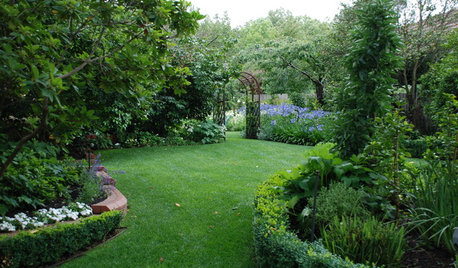
LANDSCAPE DESIGNHow to Tap the Potential of a Big Side Yard
The expanse is a chance to design something that's grand yet inviting and in tune with the home
Full Story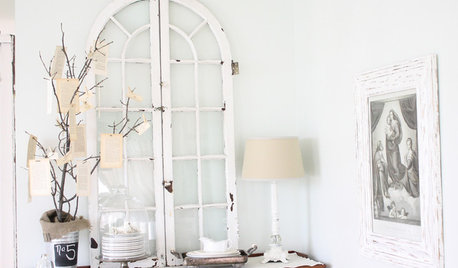
DECORATING GUIDESUncover Your Junk's Hidden Decorating Potential — Scads of DIY Ideas
Release your typewriter's inner planter or a drum set's coffee table. These creative ideas will have you seeing the possibilities
Full Story
KITCHEN DESIGNNew This Week: 4 Kitchen Design Ideas You Might Not Have Thought Of
A table on wheels? Exterior siding on interior walls? Consider these unique ideas and more from projects recently uploaded to Houzz
Full Story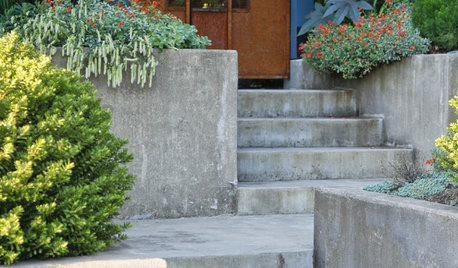
GARDENING AND LANDSCAPING3 Overlooked Spaces With Great Garden Potential
Turn neglected outdoor areas into assets with thoughtful plantings and designs, for gardens as unexpected as they are appealing
Full Story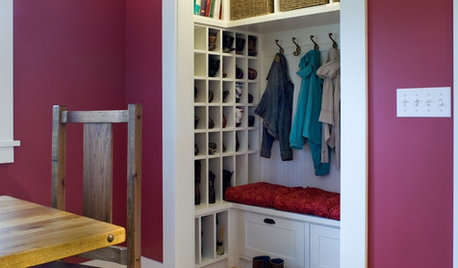
THE HARDWORKING HOMEHow to Tap Your Hall Closet’s Storage Potential
The Hardworking Home: Check out these design ideas for every space and budget
Full Story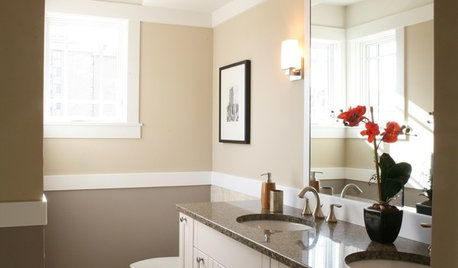
REMODELING GUIDES8 Remodeling Costs That Might Surprise You
Plan for these potential budget busters to keep a remodeling tab from escalating out of control
Full Story
CRAFTSMAN DESIGNHouzz Tour: Thoughtful Renovation Suits Home's Craftsman Neighborhood
A reconfigured floor plan opens up the downstairs in this Atlanta house, while a new second story adds a private oasis
Full Story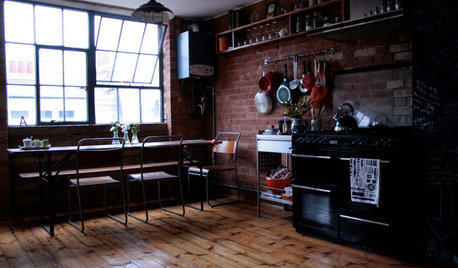
HOUZZ TOURSHouzz Tour: Warehouse Conversion in East London Sees Full Potential
Functional spaces, an open floor plan and optimized storage units transform this warehouse into an efficient small home
Full Story





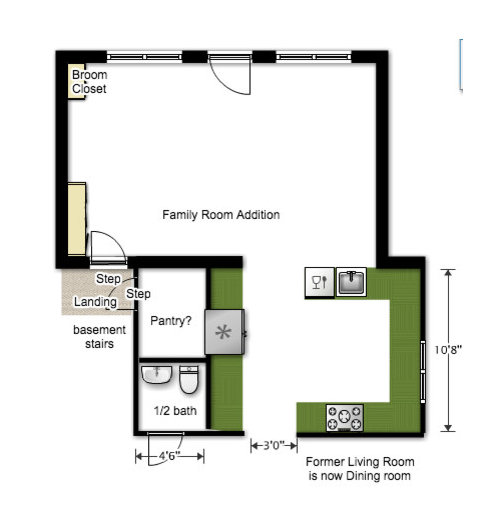




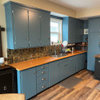

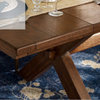
lascatx