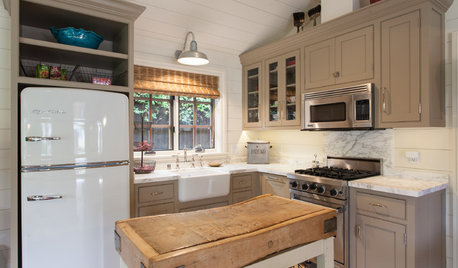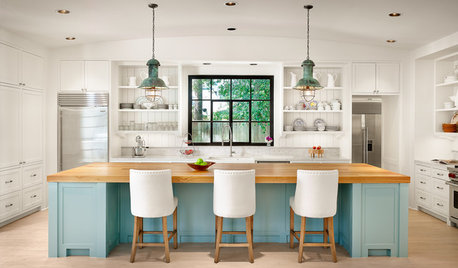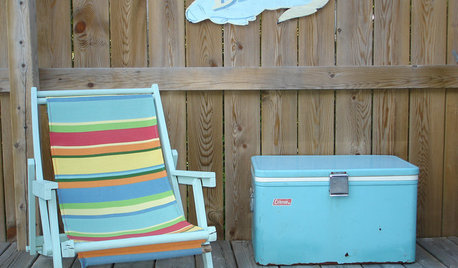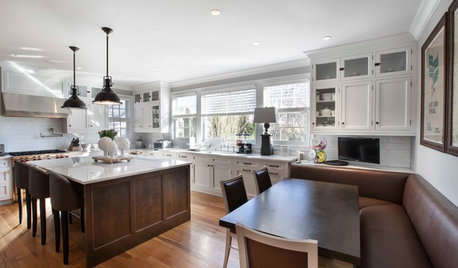Q re. Island/tables, table skirts, seating, contractors boo boos
donka
14 years ago
Related Stories

KITCHEN DESIGNHow to Design a Kitchen Island
Size, seating height, all those appliance and storage options ... here's how to clear up the kitchen island confusion
Full Story
KITCHEN ISLANDSSmall, Slim and Super: Compact Kitchen Islands That Offer Big Function
Movable carts and narrow tables bring flexibility to these space-constrained kitchens
Full Story
KITCHEN ISLANDSWhat to Consider With an Extra-Long Kitchen Island
More prep, seating and storage space? Check. But you’ll need to factor in traffic flow, seams and more when designing a long island
Full Story
MOST POPULARHouzz TV: Let’s Go Island Hopping
Sit back and enjoy a little design daydreaming: 89 kitchen islands, with at least one for every style
Full Story
DECORATING GUIDES5 Decorating Tips for Getting Scale Right
Know how to work art, sectionals, coffee tables, lamps and headboards for a positively perfect interior
Full Story
KITCHEN DESIGNKitchen of the Week: Traditional Kitchen Opens Up for a Fresh Look
A glass wall system, a multifunctional island and contemporary finishes update a family’s Illinois kitchen
Full Story
FUN HOUZZDon’t Be a Stickybeak — and Other Home-Related Lingo From Abroad
Need to hire a contractor or buy a certain piece of furniture in the U.K. or Australia? Keep this guide at hand
Full Story
KITCHEN DESIGNKitchen of the Week: Great for the Chefs, Friendly to the Family
With a large island, a butler’s pantry, wine storage and more, this New York kitchen appeals to everyone in the house
Full Story
COLORPick-a-Paint Help: How to Quit Procrastinating on Color Choice
If you're up to your ears in paint chips but no further to pinning down a hue, our new 3-part series is for you
Full Story
HOUSEKEEPINGWhen You Need Real Housekeeping Help
Which is scarier, Lifetime's 'Devious Maids' show or that area behind the toilet? If the toilet wins, you'll need these tips
Full Story






ci_lantro
donkaOriginal Author
Related Discussions
5 month WASTED!! Boo hoo... confused now!
Q
FH dining room table finally here, lots of pics
Q
Little island or work table? Please help me design a compromise!
Q
narrow kitchen remodel-Help me, geniuses! You're my only hope!!
Q
pharaoh
weissman
faleash
donkaOriginal Author
dtchgrl
americancolleen
donkaOriginal Author
americancolleen
donkaOriginal Author
ccoombs1
donkaOriginal Author
donkaOriginal Author
donkaOriginal Author
americancolleen
donkaOriginal Author
faleash
desertsteph
holligator
ccoombs1
donkaOriginal Author
budge1
donkaOriginal Author
americancolleen
donkaOriginal Author
americancolleen
americancolleen
americancolleen
donkaOriginal Author
americancolleen