New kitchen= check! (Pic heavy!)
abctate
11 years ago
Related Stories
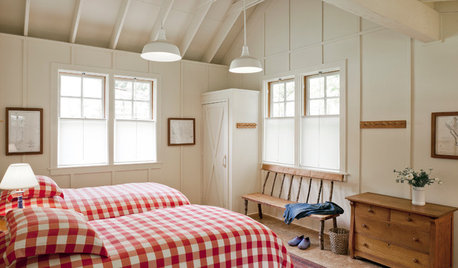
DECORATING GUIDESPattern Focus: Buffalo Check
This farmhouse-friendly pattern has a wide range of uses in the home
Full Story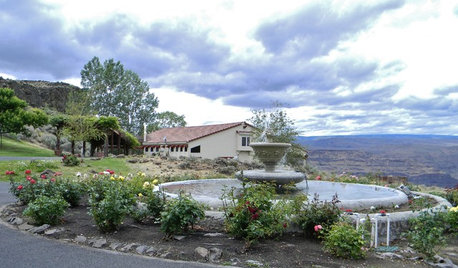
CONTEMPORARY HOMESMy Houzz: Check Out the Curves on This Cliffside Home
Circular forms star in a home on a Washington gorge, from the boulder pile downstairs to an exterior side with nary a straight line
Full Story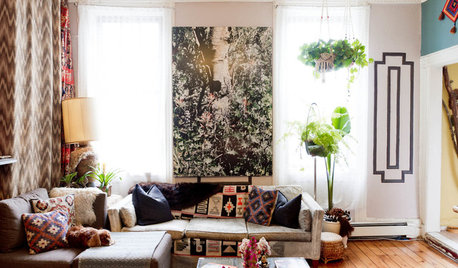
HOUZZ TOURSMy Houzz: Check Out a 'Project Runway' Winner's Brooklyn Studio
Does success in clothing design translate to a fashionable apartment? See for yourself in Gretchen Jones' New York City rental
Full Story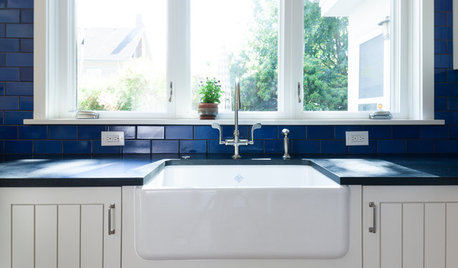
KITCHEN DESIGNKitchen Sinks: Fireclay Brims With Heavy-Duty Character
Cured at fiery temperatures, fireclay makes for farmhouse sinks that just say no to scratches and dents
Full Story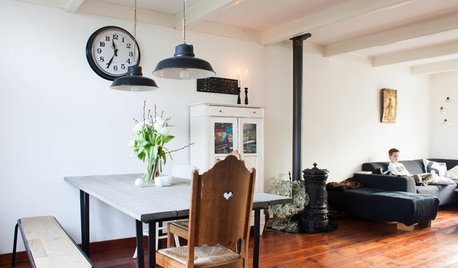
HOUZZ TOURSMy Houzz: Going Heavy on the Metal for Industrial-Style Beauty
Steel and iron pieces mix with antiques and heirlooms in an eclectic Netherlands home
Full Story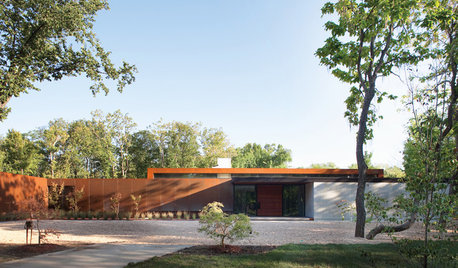
MODERN HOMESHouzz Tour: Heavy Metal Rocks a Modern Missouri Home
Steel shows up all over this single-level family home, but wood and other textures warm the look
Full Story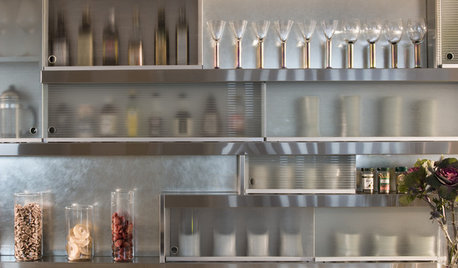
REMODELING GUIDESDesigns for Living: Heavy Metal in Home Decor
Explore the Edgy Beauty of Metal Cabinets, Walls, Ceilings and More
Full Story
KITCHEN ISLANDSWhat to Consider With an Extra-Long Kitchen Island
More prep, seating and storage space? Check. But you’ll need to factor in traffic flow, seams and more when designing a long island
Full Story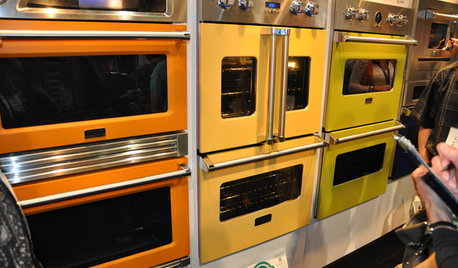
KITCHEN DESIGNStandouts From the 2014 Kitchen & Bath Industry Show
Check out the latest and greatest in sinks, ovens, countertop materials and more
Full Story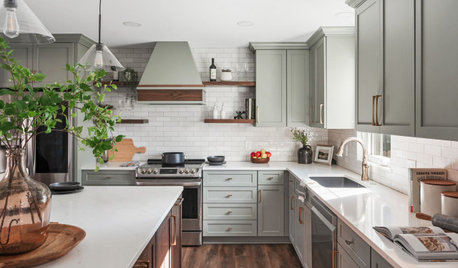
FEEL-GOOD HOME8 Tips for Harmony in the Kitchen
Frustrated by the arguments that arise over kitchen duties? Check out these coping strategies
Full Story




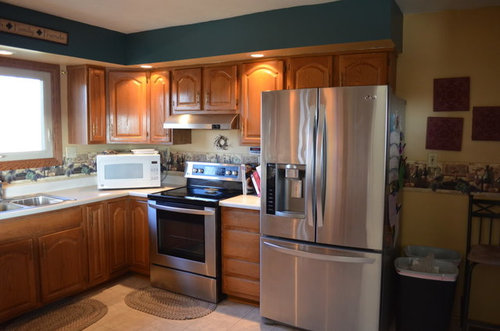
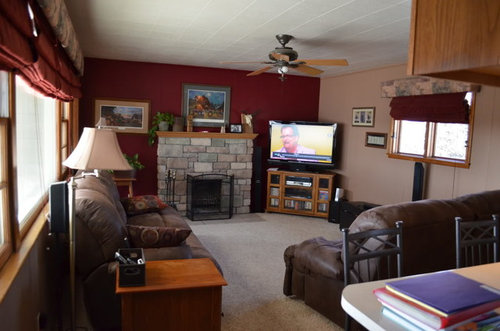


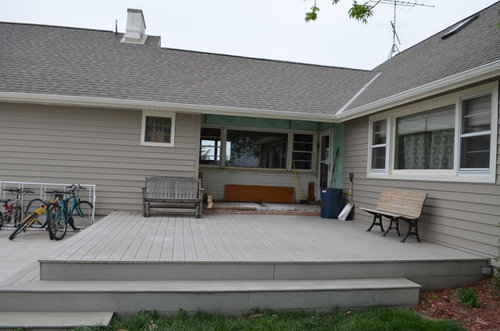
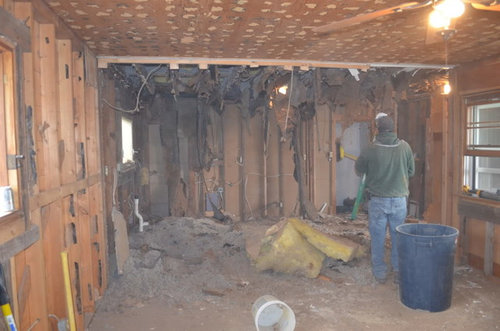






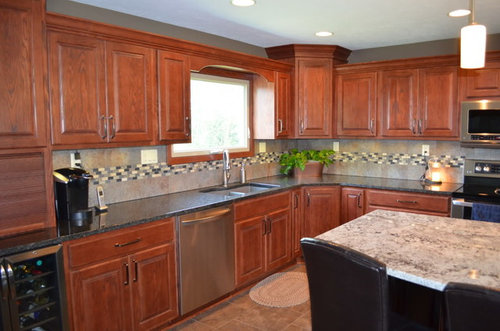
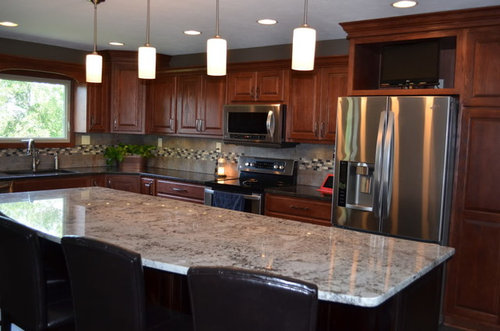



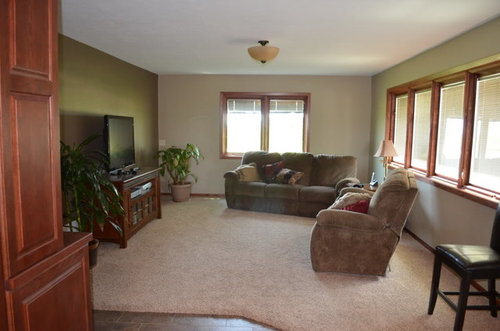
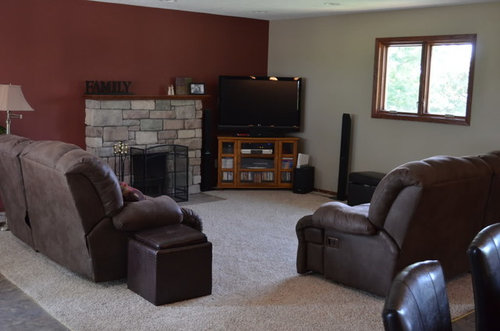
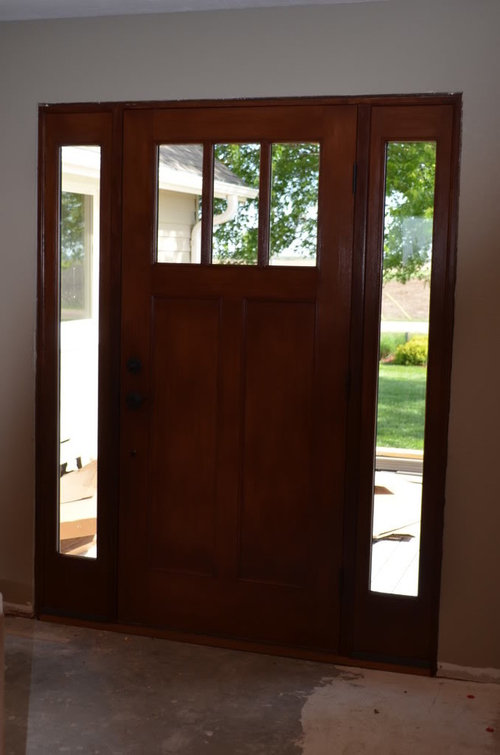



badgergal
ellendi
Related Discussions
New Member, Plant Pics (Pic Heavy)
Q
Plant Update, New Acquisitions, and ID Request. Pic Heavy
Q
New Windows in, now what about WT pic heavy
Q
My New(to me) DR furniture & a Q(pic heavy)
Q
dilly_ny
marrilyn
bellsmom
blfenton
willtv
springroz
suzanne_sl
Heritage Chrome
momo7
sanjuangirl
kaysd
cheeke
AnnaA
ginny20
rosie
ILoveRed
abctateOriginal Author
tea4all
gr8daygw
Annie Deighnaugh
enright5
mom2sethc
Missy Benton
abctateOriginal Author
CEFreeman
finestra
abctateOriginal Author
abctateOriginal Author