Small Galley Kitchen Reveal
mgmum
9 years ago
Featured Answer
Sort by:Oldest
Comments (40)
alex9179
9 years agolast modified: 9 years agoRelated Discussions
Small galley kitchen remodel layout
Comments (16)Since you're considering moving the door, why not move the door to center it on the room, opposite the hallway door? Here are pics of 8' wide kitchens to give you an idea what that would look like: [Contemporary Kitchen[(https://www.houzz.com/photos/contemporary-kitchen-ideas-phbr1-bp~t_709~s_2103) by New York Architects & Designers Beinfield Architecture PC [Traditional Kitchen[(https://www.houzz.com/photos/traditional-kitchen-ideas-phbr1-bp~t_709~s_2107) by Mountain View General Contractors Nunley Custom Homes [Contemporary Kitchen[(https://www.houzz.com/photos/contemporary-kitchen-ideas-phbr1-bp~t_709~s_2103) by Sonoma Architects & Designers Amy A. Alper [Eclectic Kitchen[(https://www.houzz.com/photos/eclectic-kitchen-ideas-phbr1-bp~t_709~s_2104) by Sonoma Architects & Designers Amy A. Alper On this last kitchen, I would prefer to have the fridge placed closest to the hallway entry so that people getting items from the fridge don't have to cross the cooking zone to get to it. Have you checked with your city's code? You may need to move the range when you remodel, especially if that's an opening window above it. Then your set-up would be very much like the last kitchen I posted....See MoreFinal kitchen layout review - small galley kitchen
Comments (26)I am the original poster- don't know what happened, but my original garden web account seems to have gotten mixed in with my houzz account. Anyway... not trying to troll or anything here. This is really a fascinating thread, and definitely highlights the challenges of designing for a smaller space when every inch counts! I think the most compelling argument here is focused on what is needed for today vs. what MAY be needed of tomorrow. So, it's not really about functionality but risk and probability. It's too bad we don't have a nice little financial equation that will help us determine the "net present value" of the choices. I really just hate wasting money, and want to do every bit of planning possible to avoid the potential of having to rip something out in the future because it was a poor decision. I think my primary problem is that I really want a 30' x 40' kitchen with high end appliances and all of the bling I could possibly imagine. But, that is not my reality. And, it's really hard to figure out what is most important and how to choose when I can only afford about 35% of what I want. It's really hard on these forums to communicate a budget - I have no issue moving my fridge and range to opposite ends of the universe, but there is a cost involved in that, and I really need to be careful how I allocate my budget. So, I have chosen to leave my electrical and plumbing pieces where they are - and stay within the current footprint. I have to say - it can be pretty intimidating posting and asking for help when you are one of the "I have a small kitchen" folks. I really have no idea what I will end up with. But, I do know that I will post my updates as they occur as I want to ensure future "small galley kitchen" searches have something to reference! Thank you so very much to all of the wonderful comments and advice I have received. Funkycamper, benjesbride - you guys have been providing feedback and valuable input for the past 6 months as I have persevered to navigate the very rough waters of kitchen design. The end is so very near and this is the most stressful process I have EVER experienced!...See MoreWilsonart laminate: How to get the appearance of a thinner surface?
Comments (16)Wow! I'm blushing at all the compliments! So, of the links that zmith posted, I'd say mine is more like the mystique sharp curve, but it is definitely the eased edge as posted in iowacommute's link. I don't know if the terminology is different in Canada than the US, but it is definitely more square than round, and I am fairly sure the guy that made them had the laminate sheets and put it on the substrate himself. I gave my contractor the big 5x7 sample I had and he took it to his countertop guy. It might be called a D-wrap, but I think the D-wrap was more round, whereas mine is more square,but rounded off. It is 3.5cm, measured in cms, not converted from inches. I actually picked the pattern out at Lowes Canada and asked them about the various edge samples they had in the kitchen department and I'm pretty sure that's where I got the "eased edge" name from....See MoreSmall Corridor/Galley Kitchen Design Help
Comments (29)Wow, your dimensions are very similar to my house, although we have no basement and a prior owner did an addition off the back. The good news is that you can do a lot if you're prepared to utilize space from the dining room for the kitchen. There are (at least) 3 factors you need to think through carefully. One, opening up the wall between the kitchen and dining will make your kitchen visible from the front door. Not everyone likes that; for us, it was a perfectly reasonable compromise and I don't have a single regret. Either way, you want to think about the design with that perspective in mind. Even more important, you need to get the function right. Opening up the wall would give you 23 feet of length ... but it could mean a huge trek between the sink, range, fridge, trash if you don't plan carefully. Do you have a staircase to a second floor - does it run above your existing staircase? Finally, your budget looms large here. Opening up the wall was less exorbitant than I initially presumed, but in a small old house there are lots of costs I didn't initially anticipate. Your windows may need to be moved/resized among other things. I joined Gardenweb thinking we could just replace our existing layout and estimated it would cost about $15k. The eventual cost (including a heavy up, opening up the wall, and moving the gas and plumbing on a slab) was at least double that, and we'll add a bit more storage and counters in an upcoming addition/remodel. For us this made sense; we're here for the long haul and we still have one of the least expensive homes in our zip code. But YMMV. Finally, take a look at these two kitchen reveals that I remembered from wayyyy too much time on pre-Houzz Gardenweb. The first one looks larger than yours, but it's worth looking at since they did such a nice job of expanding without completely blowing out the wall separating the kitchen and dining: Cape house kitchen reno (So does this more recent one btw.) This one has a different layout than your kitchen but it shows how you can maximize every inch of a tiny kitchen if you plan carefully: beautiful small kitchen reveal I found this one when I was looking for the links to the others, another great example of what you can do with a very small space: tiny kitchen/dining reveal...See Moredcward89
9 years agolast modified: 9 years agojennifer132
9 years agolast modified: 9 years agocrl_
9 years agolast modified: 9 years agofeisty68
9 years agolast modified: 9 years agoOOTM_Mom
9 years agolast modified: 9 years agoeandhl
9 years agolast modified: 9 years agoamck2
9 years agolast modified: 9 years agobarista9
9 years agolast modified: 9 years agojuddgirl2
9 years agolast modified: 9 years agoMick Mick
9 years agolast modified: 9 years agomusicteacher
9 years agolast modified: 9 years agomgmum
9 years agolast modified: 9 years agospeaktodeek
9 years agolast modified: 9 years agoUser
9 years agolast modified: 9 years agogyr_falcon
9 years agolast modified: 9 years agoinfinitylounge
9 years agolast modified: 9 years agowinesnobs
9 years agolast modified: 9 years agomarykh
9 years agolast modified: 9 years agochrisinsd
9 years agolast modified: 9 years agoEvan
9 years agolast modified: 9 years agomdln
9 years agolast modified: 9 years agomgmum
9 years agolast modified: 9 years agoalex9179
9 years agolast modified: 9 years agoktj459
9 years agolast modified: 9 years agohsw_sc
9 years agolast modified: 9 years agoMags438
9 years agolast modified: 9 years agoFori
9 years agolast modified: 9 years agospanky_md
9 years agolast modified: 9 years agoromy718
9 years agolast modified: 9 years agosusanlynn2012
9 years agolast modified: 9 years agoglitter_and_guns
9 years agolast modified: 9 years agomodern life interiors
9 years agolast modified: 9 years agoTerri_PacNW
9 years agolast modified: 9 years agomgmum
9 years agolast modified: 9 years agomrsjamc
8 years agomgmum
8 years agomrsjamc
8 years agoKim Ladin
8 years ago
Related Stories

SMALL KITCHENSKitchen of the Week: A Small Galley With Maximum Style and Efficiency
An architect makes the most of her family’s modest kitchen, creating a continuous flow with the rest of the living space
Full Story
INSIDE HOUZZA New Houzz Survey Reveals What You Really Want in Your Kitchen
Discover what Houzzers are planning for their new kitchens and which features are falling off the design radar
Full Story
KITCHEN DESIGNSingle-Wall Galley Kitchens Catch the 'I'
I-shape kitchen layouts take a streamlined, flexible approach and can be easy on the wallet too
Full Story
KITCHEN DESIGNKitchen of the Week: An Austin Galley Kitchen Opens Up
Pear-green cabinetry, unusual-size subway tile and a more open layout bring a 1950s Texas kitchen into the present
Full Story
SMALL KITCHENSKitchen of the Week: Space-Saving Tricks Open Up a New York Galley
A raised ceiling, smaller appliances and white paint help bring airiness to a once-cramped Manhattan space
Full Story
TRADITIONAL HOMESHouzz Tour: New Shingle-Style Home Doesn’t Reveal Its Age
Meticulous attention to period details makes this grand shorefront home look like it’s been perched here for a century
Full Story
DECORATING GUIDESTop 10 Interior Stylist Secrets Revealed
Give your home's interiors magazine-ready polish with these tips to finesse the finishing design touches
Full Story
REMODELING GUIDESBathroom Remodel Insight: A Houzz Survey Reveals Homeowners’ Plans
Tub or shower? What finish for your fixtures? Find out what bathroom features are popular — and the differences by age group
Full Story
MY HOUZZMy Houzz: Surprise Revealed in a 1900s Duplex in Columbus
First-time homeowners tackle a major DIY hands-on remodel and uncover a key feature that changes their design plan
Full Story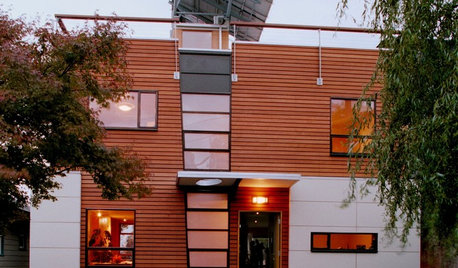
GREEN BUILDINGCity View: Seattle Design Reveals Natural Wonders
Love of the local landscape, along with a healthy respect for the environment, runs through this city's architecture and interior design
Full Story


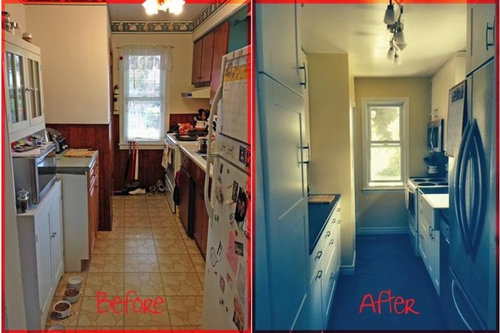
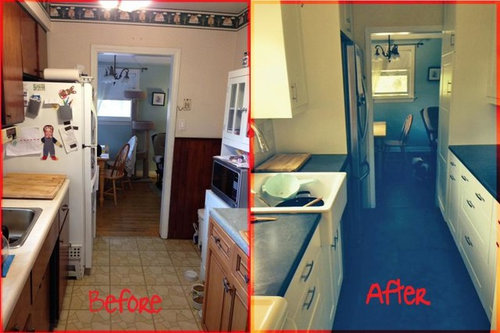
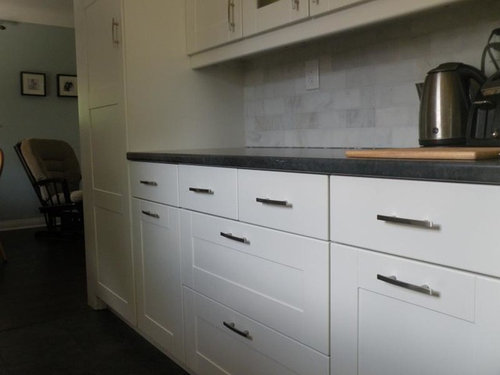


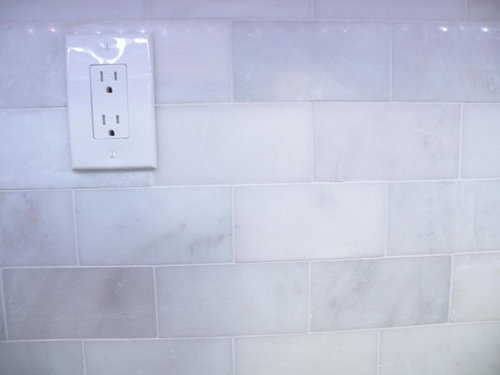




DeeV78