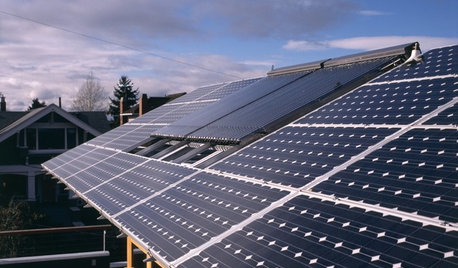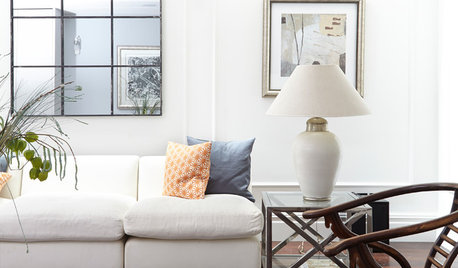Layout Advice/ Less Confusing but LONG.
sfcitydweller
14 years ago
Related Stories

GREEN BUILDINGLet’s Clear Up Some Confusion About Solar Panels
Different panel types do different things. If you want solar energy for your home, get the basics here first
Full Story
THE ART OF ARCHITECTURESound Advice for Designing a Home Music Studio
How to unleash your inner guitar hero without antagonizing the neighbors
Full Story
KITCHEN DESIGNSmart Investments in Kitchen Cabinetry — a Realtor's Advice
Get expert info on what cabinet features are worth the money, for both you and potential buyers of your home
Full Story
DECORATING GUIDES10 Design Tips Learned From the Worst Advice Ever
If these Houzzers’ tales don’t bolster the courage of your design convictions, nothing will
Full Story
BATHROOM DESIGNDreaming of a Spa Tub at Home? Read This Pro Advice First
Before you float away on visions of jets and bubbles and the steamiest water around, consider these very real spa tub issues
Full Story
LIFEGet the Family to Pitch In: A Mom’s Advice on Chores
Foster teamwork and a sense of ownership about housekeeping to lighten your load and even boost togetherness
Full Story
LIFEEdit Your Photo Collection and Display It Best — a Designer's Advice
Learn why formal shots may make better album fodder, unexpected display spaces are sometimes spot-on and much more
Full Story
FEEL-GOOD HOME9 Ways to Boost Your Home’s Appeal for Less Than $75
Whether you’re selling your home or just looking to freshen it up, check out these inexpensive ways to transform it
Full Story
DECORATING GUIDESDivide and Conquer: How to Furnish a Long, Narrow Room
Learn decorating and layout tricks to create intimacy, distinguish areas and work with scale in an alley of a room
Full Story
KITCHEN DESIGNHow to Design a Kitchen Island
Size, seating height, all those appliance and storage options ... here's how to clear up the kitchen island confusion
Full Story




remodelfla
plllog
Related Discussions
Dazed and Confused--Please help with finishes, etc. (long)
Q
Very Very Confused...this is long
Q
Kitchen Layout Help - Built in Tower Confusion
Q
Kitchen layout help - so confused!
Q
sfcitydwellerOriginal Author
remodelfla
zigletto
lascatx
plllog
sfcitydwellerOriginal Author
rhome410
Buehl
plllog
sfcitydwellerOriginal Author
sfcitydwellerOriginal Author
plllog
lascatx
sfcitydwellerOriginal Author
rhome410
lascatx
sfcitydwellerOriginal Author
lascatx
lynn_r_ct
plllog
sfcitydwellerOriginal Author
plllog
sfcitydwellerOriginal Author
plllog
jdesign_gw
sfcitydwellerOriginal Author