Kitchen layout help - so confused!
rosebay
8 years ago
Featured Answer
Sort by:Oldest
Comments (16)
Related Discussions
Seeking layout help if you can get past the confusing pictures
Comments (4)Hi Rose, it's the living room. We thought about opening that wall and switching the living and dining rooms, but it was a bit too complicated dealing with 3 doorways that would be affected. (The house was built as a funeral home and there are doorways everywhere downstairs. In the dining room there are 7!) Yes, on the space to the sink side. The new space is 6 feet plus what we gain from building over or around the stack and chase. The hoosier plus lower drawers would leave us with a couple of feet or so for a rack for leashes, jackets. There would be 40 to 42" inches of uppers beginning around the dishwasher for glassware and stuff to hide. Except for the one to the right and then over the fridge, we're thinking we'd go with open shelves otherwise. With so many doors (4 exterior) we've been trying to reroute everyday traffic to one of the other doors....See MoreHELP with kitchen cabinets, I'm so confused!
Comments (3)There might be alot more to what you get from the local place (such as custom fit and trim, replacement guarantees if something is scratched or doesn't fit, install help, etc.) than from an online vendor. (Note: I have never used an online cabinet vendor so I am not criticizing them. I have used a local custom cabinet maker who was great about the few minor things that needed to be changed.) I think you should be honest with the local guy and tell him how much you appreciated his input and time, but that you have found the same brand of cabinets for less. Ask him why the difference, and he should be able to tell you exactly what more you would get by going local vs ordering online, and then you can decide if it's worth the price difference. Or maybe he'll offer a bit of a discount. Sometimes peace of mind = priceless! (But check over any contract very carefully... even people who have used local dealers have had problems.)...See MoreKitchen Layout Help - Built in Tower Confusion
Comments (7)I'm having trouble seeing the Ikea layout in the space from the house plan. In a kitchen larger than a single aisle width (i.e, 8-9' wide), putting the fridge, range and clean-up sinks on separate walls rarely works. The prep sink in the island makes it okay, but I think the whole thing will work better if it is more compacted. I agree that a 48" aisle is optimal for people to be able to use stations back to back. 42" will work, though it's a bit tight on appliance doors, and more likely for bumping butts. Some people have less and like it, but I find it difficult for multiple cooks. Qustions: Where will the dishes go? (Informs dishwasher location) Will there be island seating? For how many? For meals? Will there big a big table in the area marked dining? The oven stack can go on the outside of the rest of the working area unless you're a big stove to oven cook type of cook. It could even go on the far side of the sink on the window wall....See MoreKitchen layout help - not as confused as before thanks to GW!
Comments (8)Can your fridge door hinges switch sides? Most can. If so, I suggest you consider a cabinet between the wall and the fridge to allow the door to swing fully open with the hinges switched. It will make cooking more efficient if the door swings open to the side of the kitchen where you're actually working instead of having to walk around it. I'm not sure how wide the cabinet needs to be to ensure the door fully opens but we can probably help you find that information if you're interested. Personally, I would find that really aggravating. I really like your plan. I can't comment about the 36" vs. 30" range because I've only had 30" and they have always worked fine for me even though I cook a lot. Maybe if I ever tried a 36", I'd never wanna go back so maybe that's best, lol. I do want to inform you that it's suggested that your range hood be 6" wider than your cooktop, 3" on each side. So you would need to redraw your 30" range option with a 36" hood, and your 36" range with a 42" hood. Of course, this starts increasing expenses so you might want to factor that into your decision. This is because a range wider than a hood captures more smoke, steam, grease and odors. The laws of physics are that these broaden as they rise so a hood the same width as the range doesn't fully capture them. Your kitchen will smell cleaner and actually be cleaner without you having to clean the cabinets as often when there is less grease floating around....See Morerosebay
8 years agorosebay
8 years agorosebay
8 years agoJillius
8 years agohuango
8 years agodesertsteph
8 years agochisue
8 years agolast modified: 8 years agomama goose_gw zn6OH
8 years ago
Related Stories
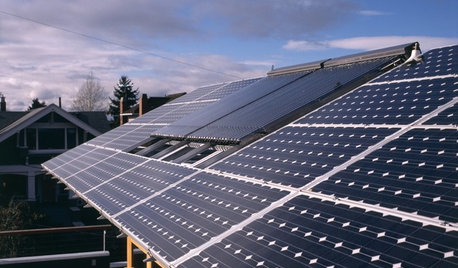
GREEN BUILDINGLet’s Clear Up Some Confusion About Solar Panels
Different panel types do different things. If you want solar energy for your home, get the basics here first
Full Story
MOST POPULAR7 Ways to Design Your Kitchen to Help You Lose Weight
In his new book, Slim by Design, eating-behavior expert Brian Wansink shows us how to get our kitchens working better
Full Story
KITCHEN DESIGNHow to Design a Kitchen Island
Size, seating height, all those appliance and storage options ... here's how to clear up the kitchen island confusion
Full Story
KITCHEN DESIGNHere's Help for Your Next Appliance Shopping Trip
It may be time to think about your appliances in a new way. These guides can help you set up your kitchen for how you like to cook
Full Story
Storage Help for Small Bedrooms: Beautiful Built-ins
Squeezed for space? Consider built-in cabinets, shelves and niches that hold all you need and look great too
Full Story
BATHROOM WORKBOOKStandard Fixture Dimensions and Measurements for a Primary Bath
Create a luxe bathroom that functions well with these key measurements and layout tips
Full Story
KITCHEN DESIGNKey Measurements to Help You Design Your Kitchen
Get the ideal kitchen setup by understanding spatial relationships, building dimensions and work zones
Full Story
LIFE12 House-Hunting Tips to Help You Make the Right Choice
Stay organized and focused on your quest for a new home, to make the search easier and avoid surprises later
Full Story
SELLING YOUR HOUSEHelp for Selling Your Home Faster — and Maybe for More
Prep your home properly before you put it on the market. Learn what tasks are worth the money and the best pros for the jobs
Full Story
ARCHITECTUREHouse-Hunting Help: If You Could Pick Your Home Style ...
Love an open layout? Steer clear of Victorians. Hate stairs? Sidle up to a ranch. Whatever home you're looking for, this guide can help
Full Story



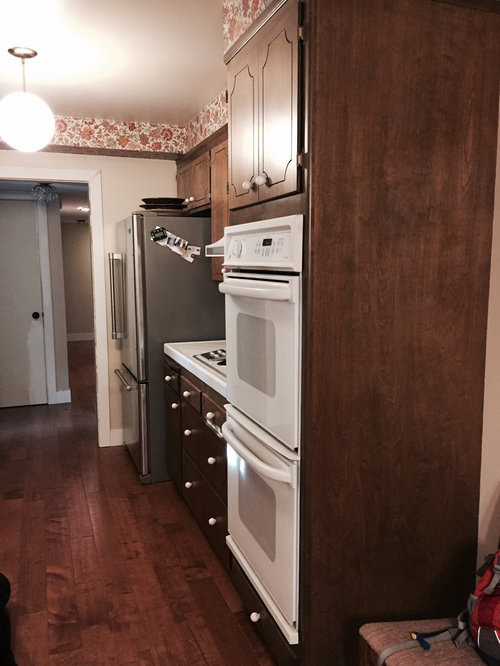





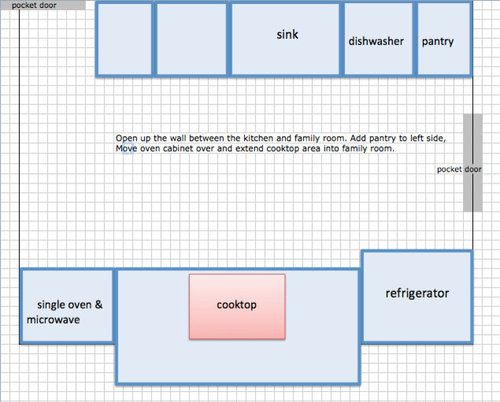

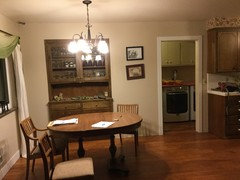
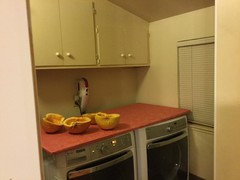
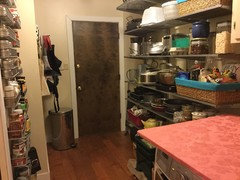
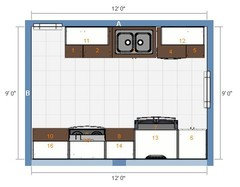
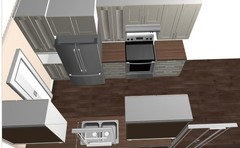






mama goose_gw zn6OH