Kitchen Finished! (pretty much)
christina222_gw
9 years ago
Featured Answer
Sort by:Oldest
Comments (43)
schicksal
9 years agolast modified: 9 years agoevenshade
9 years agolast modified: 9 years agoRelated Discussions
OK, I'm pretty much sold on Toto, but...
Comments (10)cynic writes: 1.6 gal. is fine, No advantage to me to go less than that. Dual flush is not anything special to me either. Was looking at Vespin, Carlyle, Carolina and UltraMax. UltraMax seems to be the only one of these that have ADA height though unless I'm misreading something. We have a Vespin II, installed eight months ago. It is ADA height, skirted, and it uses 1.28 gallons per flush; it flushes completely time after time. It is a good solution for our needs. But it is a two-piece. If you want a stylish one-piece that has every technological innovation that any Toto has, look at the Inax Dover. Inax is the #2 market share toilet maker in Japan, and is the innovation pioneer in the world's most competitive toilet market. Most of the features in Toto toilets appeared first in an Inax model in Japan. Among others, Terry Love (with whom you are familiar) sells the Inax Dover. Here is a link that might be useful: Inax Dover: it looks good, too...See MorePretty much decided on Monroe Bisque for kitchen++++
Comments (3)I like the sound of your kitchen; I'm more in favor of a soothing than a dramatic kitchen. The curtains will liven up your scheme but a lot will depend on the pattern and the tone of the colors. I hope you find something suitable. Lots of people here seem knowledgeable about online fabric places. Good luck!...See MoreNew vanity hardware: pretty or too much?
Comments (26)I like the new knobs but think they'd work so much better in chrome or polished nickel. The shape and size are right, but I am not loving the duller finish in your space. I like the 3rd chandy most. We got our dining room chandy in chrome and it sparkles all the more. If you could get the 3rd one in chrome (or another shiny silver) it would be perfection. I am not saying that you need to match the faucet btw, just that with your other elements, I think the glossier finish would be more special....See MoreFinished Decorating My Foyer! (pretty much)
Comments (31)Justgotabme- DH was born in Lubbock and that's where Granny and Pappy lived. They have such a rich story - tenant farmers during the depression and because of government intervention due to the Dust Bowl, they were able to purchase land outside of Lubbock and became cotton farmers. DH's mom said that when Granny died at 98 she had $2Mil in the bank and was living on about $6 a day. Busybee3- Clorox eats the bone so peroxide is preferred. I posted a pic of the skull wall to FB and I'm getting a ton of messages from friends wanting to give me skulls! So yes, I envision a growing collection!...See MoreLeeMiller
9 years agolast modified: 9 years agojuddgirl2
9 years agolast modified: 9 years agochristina222_gw
9 years agolast modified: 9 years agobpath
9 years agolast modified: 9 years agoannac54
9 years agolast modified: 9 years agochristina222_gw
9 years agolast modified: 9 years agoCEFreeman
9 years agolast modified: 9 years agoscrappy25
9 years agolast modified: 9 years agofeisty68
9 years agolast modified: 9 years agochristina222_gw
9 years agolast modified: 9 years agoa2gemini
9 years agolast modified: 9 years agochloenkitty
9 years agolast modified: 9 years agosusanlynn2012
9 years agolast modified: 9 years agoBunny
9 years agolast modified: 9 years agobrightm
9 years agolast modified: 9 years agochristina222_gw
9 years agolast modified: 9 years agomgmum
9 years agolast modified: 9 years agoscrappy25
9 years agolast modified: 9 years agoandreak100
9 years agolast modified: 9 years agonightowlrn
9 years agolast modified: 9 years agosusanlynn2012
9 years agolast modified: 9 years agoKitch4me
9 years agolast modified: 9 years agoromy718
9 years agolast modified: 9 years agonmjen
9 years agolast modified: 9 years agovdinli
9 years agolast modified: 9 years agochristina222_gw
9 years agolast modified: 9 years agochloenkitty
9 years agolast modified: 9 years agochristina222_gw
9 years agolast modified: 9 years agochristina222_gw
9 years agolast modified: 9 years agogreenhaven
9 years agolast modified: 9 years agoromy718
9 years agolast modified: 9 years agochristina222_gw
9 years agolast modified: 9 years agomlweaving_Marji
9 years agolast modified: 9 years agochristina222_gw
9 years agolast modified: 9 years agoromy718
9 years agolast modified: 9 years agojuno_barks
9 years agolast modified: 9 years agoGidge816
9 years agolast modified: 9 years agoEvan
9 years agolast modified: 9 years agochristina222_gw
9 years agolast modified: 9 years agojessi6263
6 years agolast modified: 6 years ago
Related Stories
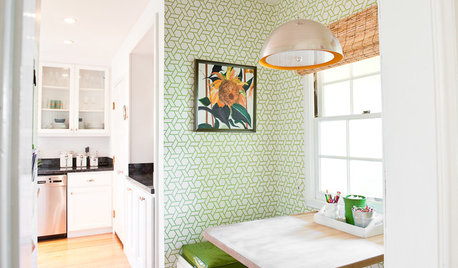
KITCHEN DESIGNSee a Pretty and Practical Kitchen Nook Makeover
Dark finishes and drab walls got the switcheroo, making way for springtime-fresh colors and kid-friendly touches
Full Story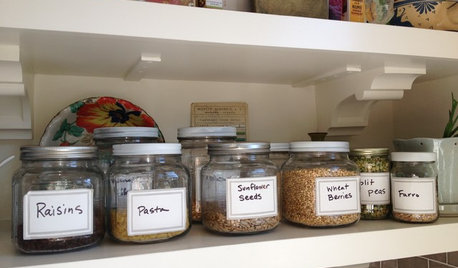
KITCHEN STORAGEArtful Organizers: Jars for Pretty Pantry Displays
Ditch the disheveled look of mismatched boxes and bags for colorful or clear pantry jars in an appealing arrangement
Full Story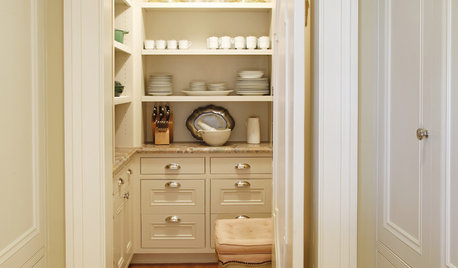
KITCHEN DESIGNYour Kitchen: Pretty Pantries
Inspiration for Better Kitchen Storage, From Utilitarian to Luxurious
Full Story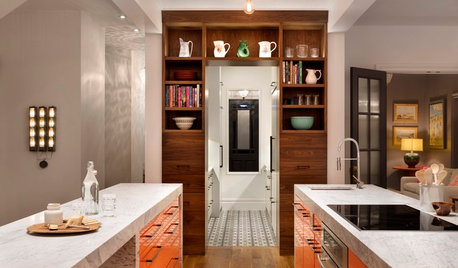
KITCHEN DESIGNChef's Kitchen Works Hard Yet Stays Pretty
A butler's pantry complete with refrigerator and dishwasher helps a restaurateur contain the mess when cooking and entertaining at home
Full Story
KITCHEN DESIGN3 Steps to Choosing Kitchen Finishes Wisely
Lost your way in the field of options for countertop and cabinet finishes? This advice will put your kitchen renovation back on track
Full Story
KITCHEN PANTRIES80 Pretty and Practical Kitchen Pantries
This collection of kitchen pantries covers a wide range of sizes, styles and budgets
Full Story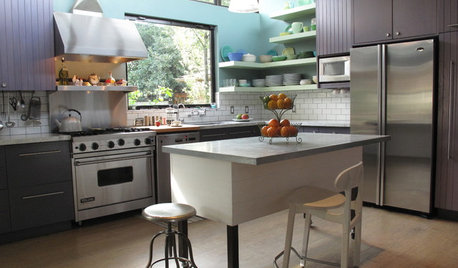
KITCHEN DESIGNKitchen of the Week: Tricolor Finishes Make for One Cool Kitchen
Unexpected colors blended with an artful touch create a subtly sophisticated palette in a timelessly beautiful kitchen
Full Story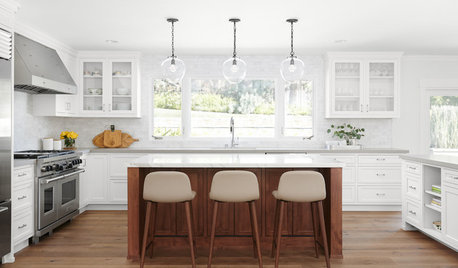
KITCHEN WORKBOOKWhen to Pick Kitchen Fixtures and Finishes
Is it faucets first and sinks second, or should cabinets lead the way? Here is a timeline for your kitchen remodel
Full Story
KITCHEN DESIGNBar Stools: What Style, What Finish, What Size?
How to Choose the Right Seating For Your Kitchen Island or Counter
Full Story


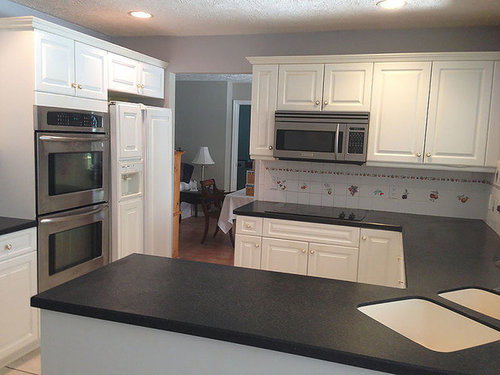
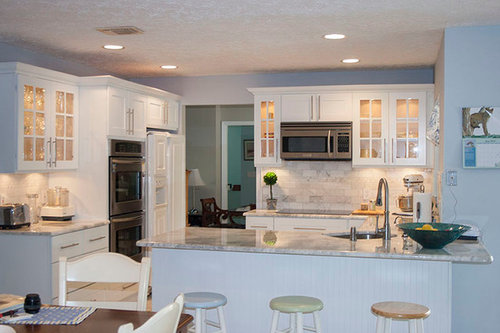
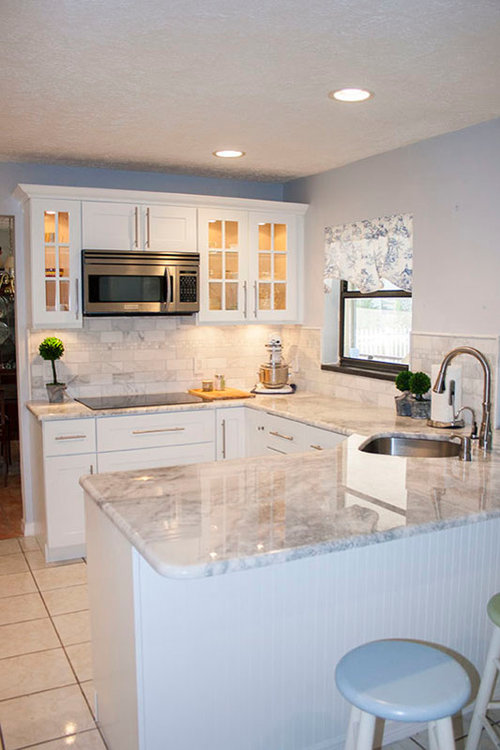
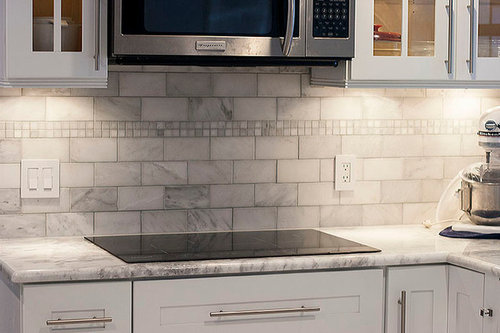
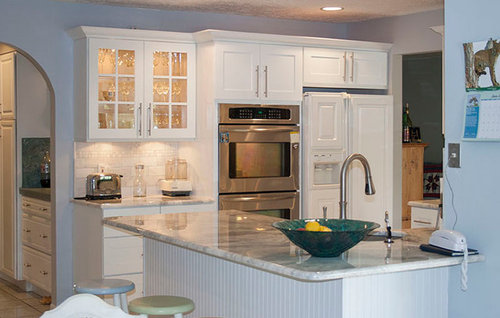
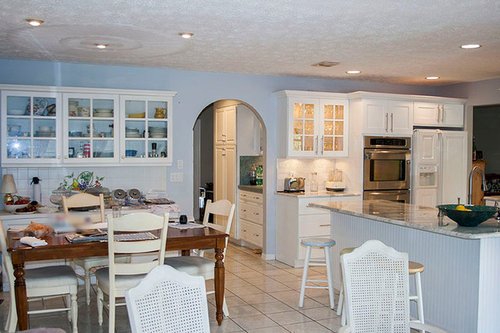
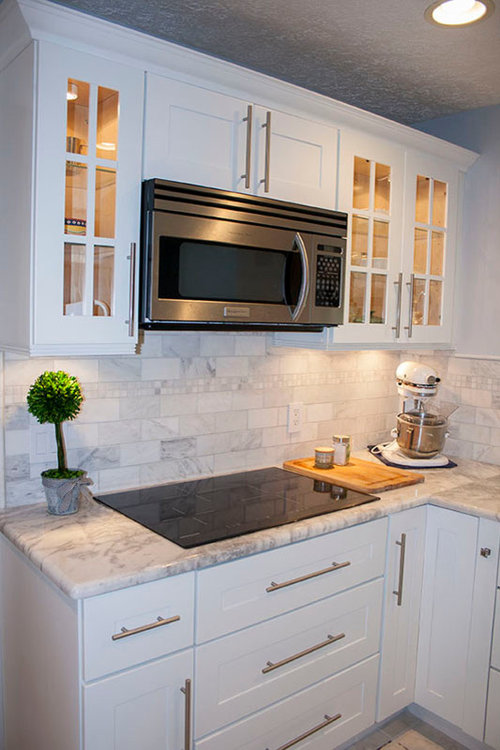
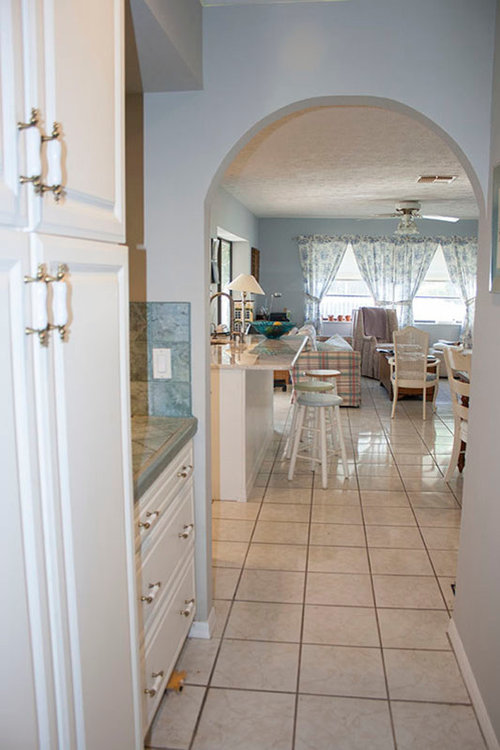
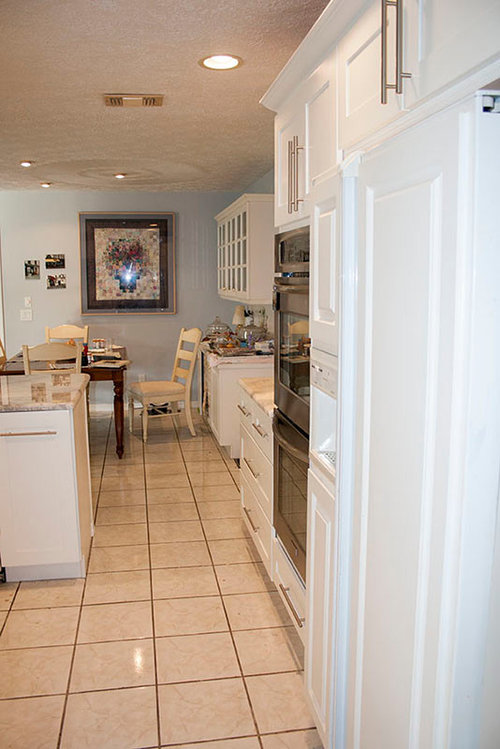
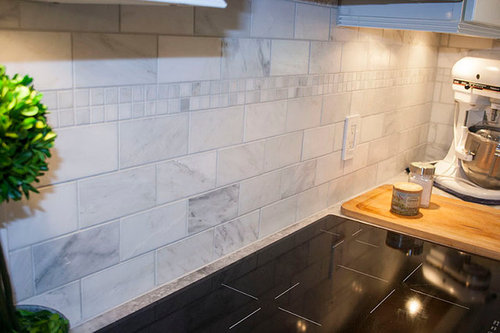
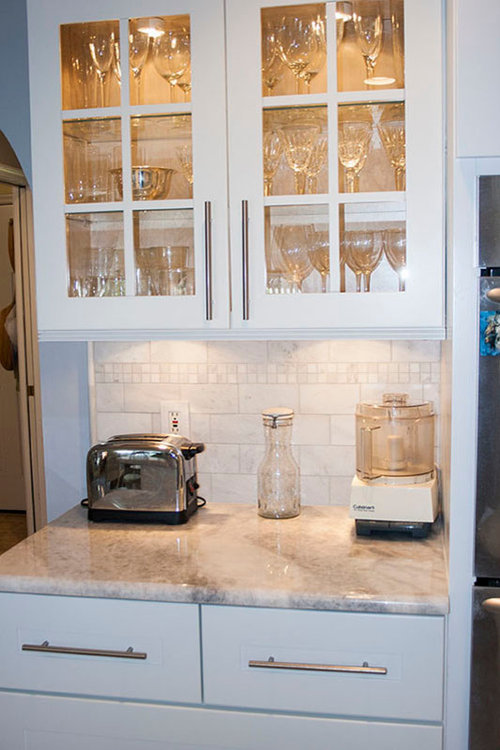
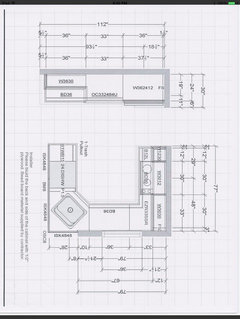

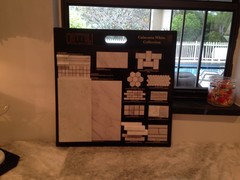
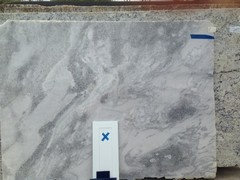
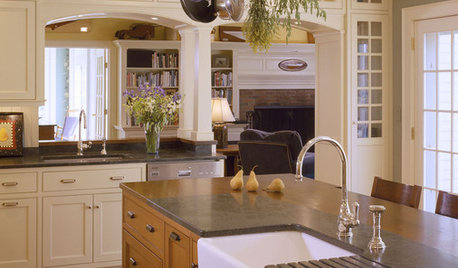


Debbie B.