Hello,
Well, after previewing my post I decided to get to the point and putting the boring stuff at the end.
So - to the point:
We are trying to plan our perfect kitchen. I am totally in love with modern, german style kitchens,and DH is very happy about that. So that is the "style" we will be going with.
I spent months, maybe years dreaming up a vision. I have collected thousands of pictures, spent hours and hours reading everything here, bought and learned 3d software, measured and spec'ed everything out and thought I had a pretty well thought out design. We recently went to the local "euro style kitchen" store who's designer took my plan and "designed" and quoted $70,000, for cabinets only, no countertop or appliances. We expected to pay less than that much for everything. There were no details, only a picture and the price, along with a lot of (snarky) "You can't do that", "You don't want to do that", "That's not normal", "That won't work", etc. I left feeling like a complete and worthless idiot. So now that the total, crushing deflation and tears are over, here I am.
I would really appreciate and am sincerely asking for your honest, and blunt if necessary, opinions on where I am going wrong. Is this a reasonable design? Is it so far off base I should rethink the whole thing?
I put the pictures in the Gallery section - The link is at the bottom of this message.
The things most important to us:
We are tall. We don't like hitting our heads on cabinets and don't like always having cabinets in our face, so we thought to not have upper cabinets, but in reality, we need that space for storage. The compromise is to put the upper cabinets in line with the Hood.
The Rangetop. 48" Gas, 6 burner, so we can both cook at the stove at the same time. Only 2 avaialable Elux Icon and Dacor. Dacor has too many bad reviews, so Icon it is.
Wall Ovens and Microwave: I really want a single/double in gas. Not avaiable. Gas wall oven? Only one available. Still working that issue. Ultimately, whatever is decided will go in the 30" space next to the fridge.
The drawers under the peninsula are 50/50 not sure about those. Extra draweres are nice, but I don't think we really need them.
We prep on the current peninsula, and in the end we actually end up with more counter space with this plan than we currently have.
I do admit, for us, the kitchen is about the appliances. But we do want it to look nice too. So I'm thinking to keep a nice strong horizontal line through the kitchen.
Now the rest of the story.....
This is my first post, I've been reading this forum for over 6 years, obsessively for at least the last year. I want to thank everyone for helping so much while I've been trying to plan our kitchen, even thoug I've never posted before, many questions I had have been asked and anwered on this forum. I'm still in the very beginning stages of planning and we are so ready to start for real now.
Here is a some background:
We (myself and DH) bought our house 6 years ago. We love the location, our neighbors, the floorplan, and the price. The house was in fairly bad condition, so we have spent the past 6 years replacing/repairing everything. We are now ready to make all the final changes to make it our perfect home. We have already way overimproved the house, and have no plans to ever sell, so resell value isn't even a consideration.
About us:
We are older, have lived all over the world(and still do). DH is German, and I'm Texan. DS is very well established in his own life, and we rarely entertain. When friends/family visit, it's casual and we usually spend most of the time outside. So we are making the house perfect for just the two of us. No pets, no small children. We both enjoy cooking together, and I enjoy baking. We cook all of our meals at home and very seldom go out to eat. Most is made from scratch, including bread and pizzas. We spend very much of our time in the kitchen cooking, or out on the patio.
About the house:
The house in an early 1980's surburban zero lot line patio home. Generally featureless, the ceilings are 8' except the living room, where it's 12'. We repurposed the dining room into a library, and the hallway is our "art gallery". One bedroom became an office, and another became a gym.
The general style of our interior is sort of Modern Traditional Minimalist Coastal. The colors are consistantly Mahogany color wood, shades of white, Stainless steel and clear glass. Area rugs and accents provide color (Red, Purple and Holstien). We will be replacing all the floors with wood everywhere except the bathrooms, which we plan on doing with white tile. The doors and baseboards will be replaced with mahogany colored stained wood, and all the windows will get plantation shutters (also mahogany, and probably out of style). All the walls will be painted various shades of white. We both like clean lines and tranquil (boring?) decor.
LOL - This is my first ever posting on a forum. It took me 2 hours. At this rate I'll never be able to keep up with y'all....
Here is a link that might be useful: My pictures in the Gallery section
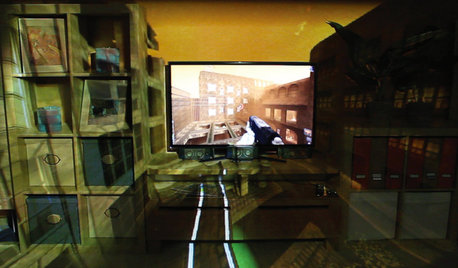
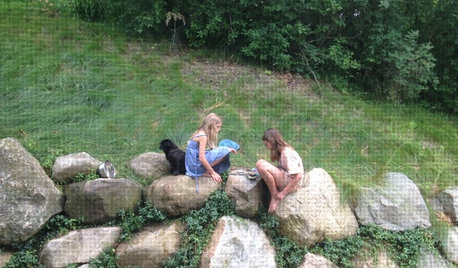

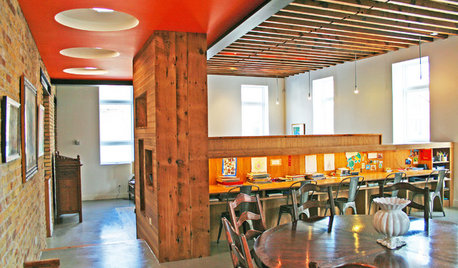

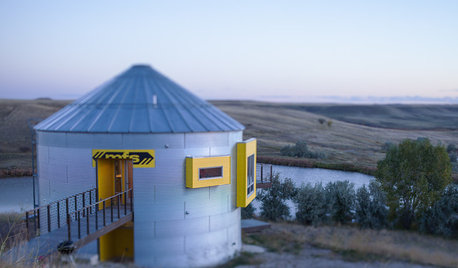
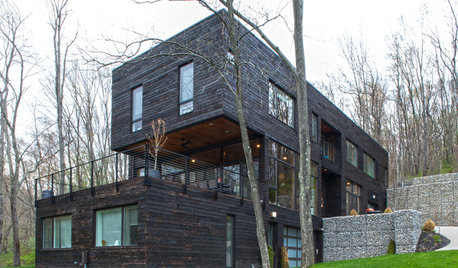
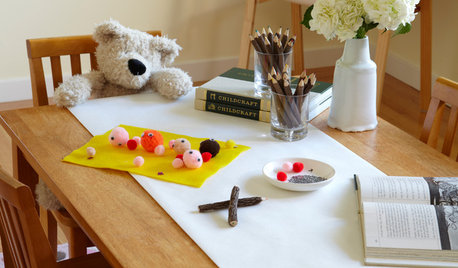

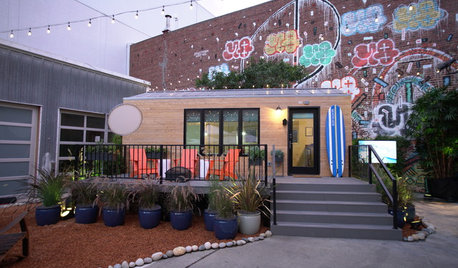





hellonasty
lynettefrancois
Related Discussions
Why are herbs so hard to keep alive indoors?
Q
Why is it so hard to decide on faucets?
Q
Why is a backsplash so hard to choose?
Q
Vision vs reality
Q
coastal_modern_love
davidro1
User
Janet
lascatx
Tex-SunOriginal Author
Tex-SunOriginal Author
stogniew
lascatx
davidro1
aliris19
never_ending
dianalo
davidro1
Tex-SunOriginal Author
breezygirl
Tex-SunOriginal Author
davidro1