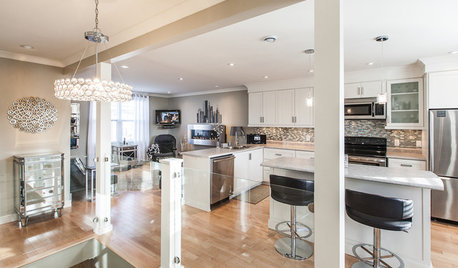Open concept kitchen layout help
jimmyland
13 years ago
Related Stories

ARCHITECTUREHouse-Hunting Help: If You Could Pick Your Home Style ...
Love an open layout? Steer clear of Victorians. Hate stairs? Sidle up to a ranch. Whatever home you're looking for, this guide can help
Full Story
MOST POPULAR7 Ways to Design Your Kitchen to Help You Lose Weight
In his new book, Slim by Design, eating-behavior expert Brian Wansink shows us how to get our kitchens working better
Full Story
KITCHEN DESIGNKey Measurements to Help You Design Your Kitchen
Get the ideal kitchen setup by understanding spatial relationships, building dimensions and work zones
Full Story
BATHROOM WORKBOOKStandard Fixture Dimensions and Measurements for a Primary Bath
Create a luxe bathroom that functions well with these key measurements and layout tips
Full Story
KITCHEN DESIGNDesign Dilemma: My Kitchen Needs Help!
See how you can update a kitchen with new countertops, light fixtures, paint and hardware
Full Story
ARCHITECTUREDesign Workshop: The Open-Concept Bathroom
Consider these ideas for balancing privacy with openness in an en suite bathroom
Full Story
HOUZZ TOURSMy Houzz: Open-Concept Living Above a Salon
A staircase commute to work gives a Canadian hairstylist more time to enjoy her bright and open downtown apartment
Full Story
KITCHEN DESIGNNew This Week: 4 Kitchens That Embrace Openness and Raw Materials
Exposed shelves, open floor plans and simple materials make these kitchens light and airy
Full Story
KITCHEN DESIGNOpen vs. Closed Kitchens — Which Style Works Best for You?
Get the kitchen layout that's right for you with this advice from 3 experts
Full Story
KITCHEN DESIGNHere's Help for Your Next Appliance Shopping Trip
It may be time to think about your appliances in a new way. These guides can help you set up your kitchen for how you like to cook
Full Story




allison0704
jakabedy
Related Discussions
Awkward Open Concept Living Room, Dining Room, and Kitchen Layout
Q
Need help with rug layout in an open concept dining/keeping room area!
Q
Layout and furniture help for open concept living room!
Q
Help with Furniture Layout - Open Concept (Kitchen/Dining/Living Room)
Q
donaldsg
jimmylandOriginal Author
kaismom
rhome410
missmuffet
jimandanne_mi