I screwed up badly! Now I must buy $$$ fridge
breezygirl
12 years ago
Related Stories
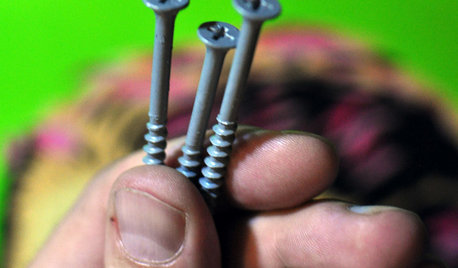
DIY PROJECTSThe Taming of the Screw
Learn the different types and uses of screws to pick the right kind for your next DIY or home improvement project
Full Story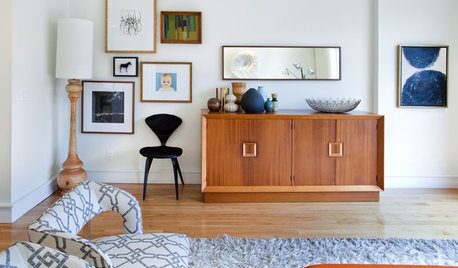
DECORATING GUIDES12 Antique Store Finds to Nab Now, Place Later
See the accessories one decorator always buys when she spots them — as long as she gets there first
Full Story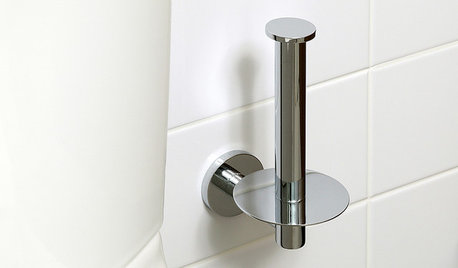
FUN HOUZZ14 Things You Need to Start Doing Now for Your Spouse’s Sake
You have no idea how annoying your habits at home can be. We’re here to tell you
Full Story
FUN HOUZZEverything I Need to Know About Decorating I Learned from Downton Abbey
Mind your manors with these 10 decorating tips from the PBS series, returning on January 5
Full Story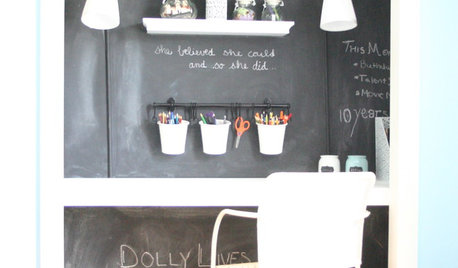
KIDS’ SPACESOnce a Cluttered Closet, Now a Creative Workspace
With a desk, chalkboard walls and cute accessories, this 'cloffice' opens up a kid's bedroom. See the DIY steps
Full Story
HOUZZ TOURSHouzz Tour: Major Changes Open Up a Seattle Waterfront Home
Taken down to the shell, this Tudor-Craftsman blend now maximizes island views, flow and outdoor connections
Full Story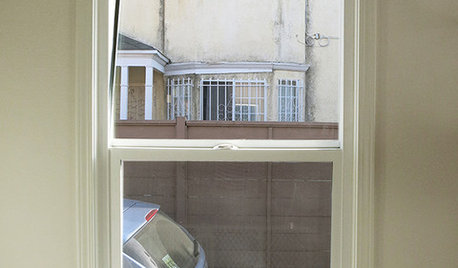
WINDOW TREATMENTS6 Ways to Deal With a Bad View Out the Window
You can come out from behind the closed curtains now. These strategies let in the light while blocking the ugly
Full Story
DECORATING GUIDESThe Dumbest Decorating Decisions I’ve Ever Made
Caution: Do not try these at home
Full Story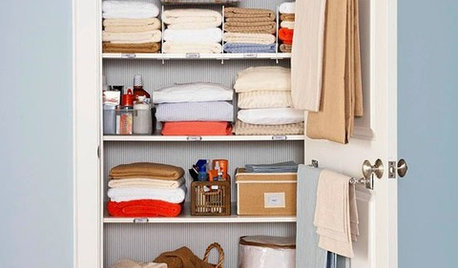
CLOSETSSimple Ways to Get Your Closet Organized Right Now
Streamline your clothing storage with strategies you can implement in a weekend
Full Story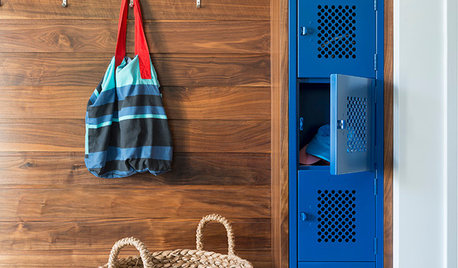
HOUSEKEEPING10 Things to Do Now for an Easier, Happier Summer
Set up your home for easy cleaning and cooking, and get ready for those trips to the beach
Full StorySponsored
Central Ohio's Trusted Home Remodeler Specializing in Kitchens & Baths





lascatx
farmgirlinky
Related Discussions
How bad did I screw up?
Q
Verify I screwed up pressure canning black-eyed peas
Q
Cabinet maker screwed up cabinet stain badly... denies wrongdoing
Q
Badly Need Ideas for Accent Lighting; Builder Screw Up!
Q
lavender_lass
lavender_lass
Cloud Swift
Fori
athensmomof3
mtnrdredux_gw
runninginplace
lisa_a
mtnrdredux_gw
mtnrdredux_gw
breezygirlOriginal Author
lavender_lass
flwrs_n_co
beaglesdoitbetter1
Stacey Collins
michellemarie
breezygirlOriginal Author
weedmeister
cindyinct
breezygirlOriginal Author
chiefneil
weedmeister
rhome410
ZacsDaddy
lisa_a
shirl88
Jlahav
blfenton
aliris19
DreamItCanBe
bmorepanic
lascatx
breezygirlOriginal Author
lavender_lass
lascatx
steph2000
lavender_lass
lascatx
weissman
weedmeister
breezygirlOriginal Author
marcolo
kellied
rhome410
breezygirlOriginal Author
beaglesdoitbetter1
breezygirlOriginal Author
mini_bottle