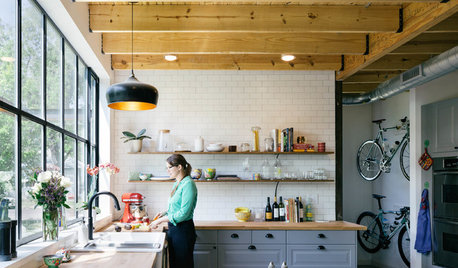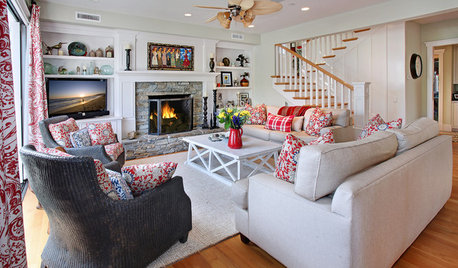Chairs near floor height change / peninsula with no seating?
kqwerty
12 years ago
Related Stories

DECORATING GUIDES25 Design Trends Coming to Homes Near You in 2016
From black stainless steel appliances to outdoor fabrics used indoors, these design ideas will be gaining steam in the new year
Full Story
ECLECTIC HOMESHouzz Tour: A Manor Near D.C. Goes From Suburban Modern to Georgian
Newly enclosed spaces and traditional details join eye-popping murals to give a 2002 home some European gravitas
Full Story
HOUZZ TOURSHouzz Tour: Major Changes Open Up a Seattle Waterfront Home
Taken down to the shell, this Tudor-Craftsman blend now maximizes island views, flow and outdoor connections
Full Story
TRANSITIONAL HOMESHouzz Tour: Change of Heart Prompts Change of House
They were set for a New England look, but a weekend in the California wine country changed everything
Full Story
MOST POPULAR11 Modern Farmhouses That Could Make You Want to Change Your Life
Simple forms, cutting-edge materials and casual yet refined good looks characterize homes in this timeless style
Full Story
BATHROOM DESIGNThe Right Height for Your Bathroom Sinks, Mirrors and More
Upgrading your bathroom? Here’s how to place all your main features for the most comfortable, personalized fit
Full Story
KITCHEN DESIGNThe Kitchen Counter Goes to New Heights
Varying counter heights can make cooking, cleaning and eating easier — and enhance your kitchen's design
Full Story
COASTAL STYLEHouzz Tour: Country Meets Coastal Near a California Beach
Relaxing is easy with casual furniture, generous natural light and plenty of folk art pieces
Full Story
HOUZZ TOURSMy Houzz: Super Efficiency and Serenity Near the Florida Surf
It can withstand a hurricane and earned LEED Platinum certification, but this island home knows how to chill too
Full Story
PORCHESA Bold, Handcrafted Look for a Summer Pavilion Near Moscow
Traditional needlework patterns and colors inspire bright decor in a family’s covered dining porch
Full Story



lavender_lass
dianalo
Related Discussions
False drawer fronts at end of peninsula near end seating?
Q
How do you like your peninsula or island bi-level counter height
Q
Gourmet Kitchen Design Help with Peninsula Seating and Prep Island
Q
Looking for a couple of counter-height stools for kitchen peninsula
Q
kqwertyOriginal Author
Buehl
formerlyflorantha
paige16
elba1