Anyone else have a 'drying' sink?
BentleyM
11 years ago
Featured Answer
Sort by:Oldest
Comments (46)
beaglesdoitbetter1
11 years agoshappy
11 years agoRelated Discussions
Anyone else having great sucess in the 5.1 mix?
Comments (2)It's simply a question of using what you know and what you've learned to build an appropriate soil from what you have to work with. EG - this year I used Fafard's aged pine bark for my soils. It's very fine and I actually DID make this in (very close to) a 5:1:1 ratio. It wound up being more water-retentive than I liked, so next year, if I decide to use it) I would probably forgo the peat altogether and increase the volume of perlite so the soil better suits my watering habits. If your plants seem to like a soil sans peat better than a soil WITH peat, I'd bet a LOT that it's not the peat that makes the difference, but rather the increase in aeration that leaving out the peat causes. Al...See MoreAnyone else have a bad winter?
Comments (12)Yikes, over 100 inches of snow... barely saw any snow this winter. For someone who grew up in Chicago, I gotta say I find no snow in the winter kinda weird. Still not used to it, really. Tee hee about the heating oil man comment. I had heating issues... it was frequently 75 to almost 80 degrees up here, and 65 downstairs. Turns out that the vent to the downstairs was blocked, and downstairs is where the thermostat was. Had crazy gas bills. And when it warmed up enough that it actually was 65 or warmer consistently downstairs, so that the heat wouldn't kick in, then the temp upstairs would drop to 65 or below. And rearranging my AVs after all the streps died kind of annoyed them, as did letting them dry out due to an overactive work schedule. So, not the best winter for the AVs, but like I said, the orchids liked it, for some reason. I had some unexpected die offs too, really vigorous ones that suddenly tanked, early on too, like late fall/early winter. That started the whole frustrated at my violets moments which contributed to the drying out... Oh well. Most are still with me, and are picking up....See MoreAnyone else have medicine cabinet integrated in vanity - PICS ???
Comments (2)Oops...I meant to say that there was INsufficient wall space for me to install sconces in my powder room. I'm not real keen on sconces, but most other people seem to be including design specialists....See MoreDoes anyone else have a family bath?
Comments (7)Title of this thread caught my eye, and I too misunderstood what it meant. It's an individual thing and one that has to fit your home, lifestyle, wants and needs so if it's important to you go for it. But I have to ask, if you think it will become one of your favorite spaces, why not reconfigure so the tub fits in your master bath? You mentioned you have shower/tub combos upstairs so wouldn't that be more than adequate for guests? I can only speak for myself and my family, but as guests in other people's homes, even close relatives, we're more comfortable using bathrooms closest to the bedroom we're staying in. It's more about getting in and out rather than lingering like I'm at an inn on vacation. Looking at your plan, I'd think most guests would probably use the baths upstairs too because they'd be more private than choosing the bathroom surrounded by your social areas and off the deck. I love my tub time, but I wouldn't feel comfortable hogging that first floor bathroom. I think a powder room or small bath downstairs and a larger MB makes more sense. Do nephews really like to take luxurious soaks or need a big tub? If they want to frolic in water wouldn't using the hot tub on the deck be more fun, scenic and make more sense? Also agree and know from experience that those club foot and large tubs get cold so fast. I love long soaks with a book so a seperate shower and a large tub in the MB was important when we bought our house, but I often go to the bathroom with a smaller tub so it stays warm longer. When I remodel the MB tub will be deep narrow and heated. Just some thoughts....See MoreBentleyM
11 years agobeaglesdoitbetter1
11 years agosuzanne_sl
11 years agospringroz
11 years agoagmss15
11 years agoBentleyM
11 years agoAnnie Deighnaugh
11 years agolalithar
11 years agoBentleyM
11 years agoorcasgramma
11 years agoBunny
11 years agocpovey
11 years agoBentleyM
11 years agokateskouros
11 years agoblfenton
11 years agokailuamom
11 years agoBentleyM
11 years agoBentleyM
11 years agoBentleyM
11 years agolaughablemoments
11 years agomomtofour
11 years agocarybk
11 years agomydreamhome
11 years agomarcolo
11 years agogbsim1
11 years agoBentleyM
11 years agoBentleyM
11 years agocarybk
11 years agopricklypearcactus
11 years agomarcolo
11 years agoBentleyM
11 years agomichoumonster
11 years agoBentleyM
11 years agoBunny
11 years agojuniork
11 years agosombreuil_mongrel
11 years agomelissastar
11 years agofourkids4us
11 years agobabushka_cat
11 years agolaughablemoments
11 years agoBentleyM
11 years agomydreamhome
11 years agomaterial_creativity
3 years ago
Related Stories

LAUNDRY ROOMSThe Cure for Houzz Envy: Laundry Room Touches Anyone Can Do
Make fluffing and folding more enjoyable by borrowing these ideas from beautifully designed laundry rooms
Full Story
MUDROOMSThe Cure for Houzz Envy: Mudroom Touches Anyone Can Do
Make a utilitarian mudroom snazzier and better organized with these cheap and easy ideas
Full Story
KITCHEN DESIGNThe Cure for Houzz Envy: Kitchen Touches Anyone Can Do
Take your kitchen up a notch even if it will never reach top-of-the-line, with these cheap and easy decorating ideas
Full Story
DECORATING GUIDESThe Cure for Houzz Envy: Family Room Touches Anyone Can Do
Easy and cheap fixes that will help your space look more polished and be more comfortable
Full Story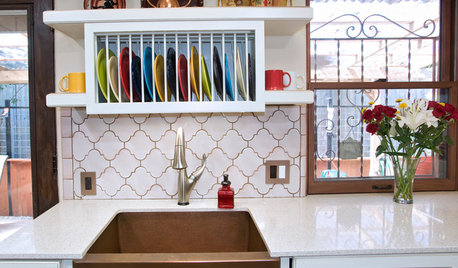
KITCHEN DESIGNDish-Drying Racks That Don’t Hog Counter Space
Cleverly concealed in cabinets or mounted in or above the sink, these racks cut kitchen cleanup time without creating clutter
Full Story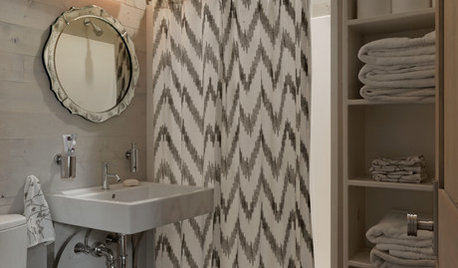
BATHROOM DESIGNThe Cure for Houzz Envy: Bathroom Touches Anyone Can Do
Take your bath from blah to ‘ahhhh’ with just a few easy and inexpensive moves
Full Story
DECORATING GUIDESThe Cure for Houzz Envy: Guest Room Touches Anyone Can Do
Make overnight guests feel comfy and cozy with small, inexpensive niceties
Full Story
BUDGET DECORATINGThe Cure for Houzz Envy: Entryway Touches Anyone Can Do
Make a smashing first impression with just one or two affordable design moves
Full Story
GARDENING GUIDES5 Unsung Wildflowers That Thrive in Dry Shade
Turn shady problem spots into garden idylls with with these prolific, easy-care bloomers
Full Story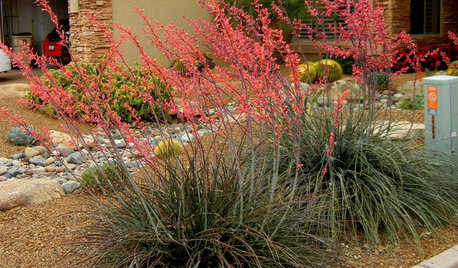
GARDENING FOR BUTTERFLIESGreat Design Plant: Red Yucca Spikes Dry Spots With Color
Neither heat nor cold nor lack of water fazes this flowering succulent, which adds spiky texture to Southwestern landscapes
Full Story


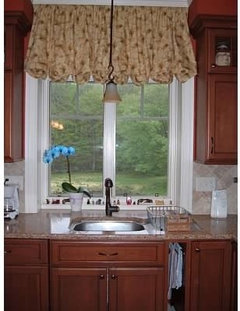
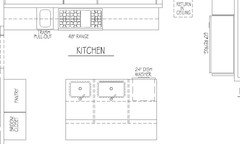


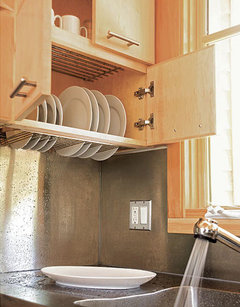

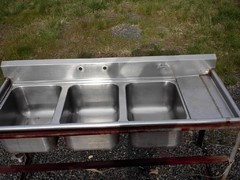
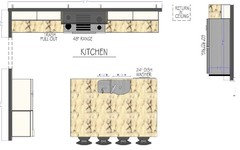





taggie