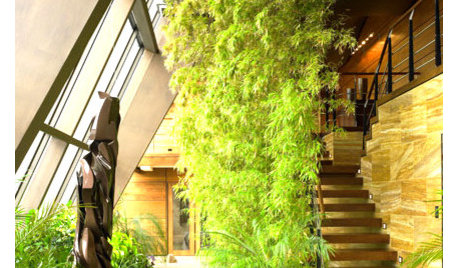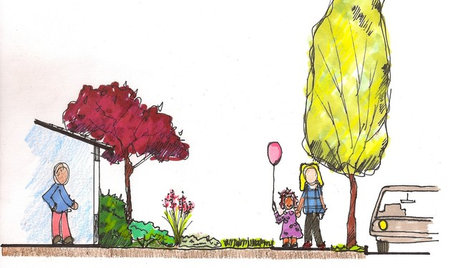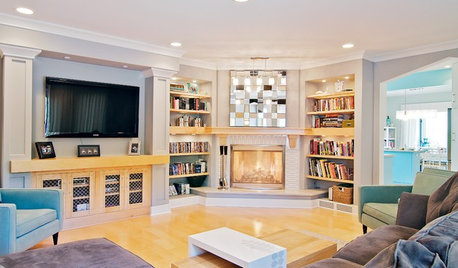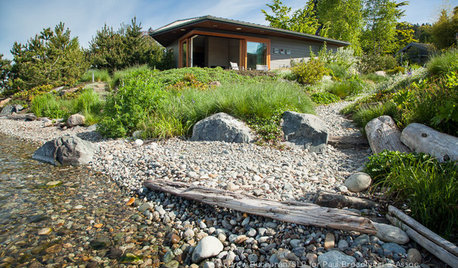PLEASE give me feedback on my design!
numbersjunkie
14 years ago
Related Stories

REMODELING GUIDESGive Me a Wall, a Roof, or a House of Glass
Swoon over spaces warmed by sunlight — from one side, or many
Full Story
GRAYChoosing Color: Give Me More Gray Days
Layer On the Grays for a Sophisticated Look in Any Room
Full Story
LANDSCAPE DESIGNGive Curb Appeal a Self-Serving Twist
Suit yourself with a front-yard design that pleases those inside the house as much as viewers from the street
Full Story
REMODELING GUIDESCorner Fireplaces Give Rooms a Design Edge
Maximizing unused space, opening a floor plan, creating a focal point ... corner fireplaces offer more advantages than just heat and light
Full Story
KITCHEN DESIGNA Two-Tone Cabinet Scheme Gives Your Kitchen the Best of Both Worlds
Waffling between paint and stain or dark and light? Here’s how to mix and match colors and materials
Full Story
DECORATING GUIDES10 Bedroom Design Ideas to Please Him and Her
Blend colors and styles to create a harmonious sanctuary for two, using these examples and tips
Full Story
GARDENING GUIDESGreat Design Plant: Ceanothus Pleases With Nectar and Fragrant Blooms
West Coast natives: The blue flowers of drought-tolerant ceanothus draw the eye and help support local wildlife too
Full Story
HOME OFFICESQuiet, Please! How to Cut Noise Pollution at Home
Leaf blowers, trucks or noisy neighbors driving you berserk? These sound-reduction strategies can help you hush things up
Full Story
INSPIRING GARDENSLawn Gives Way to a More Natural Lakeside Garden
Meadow grasses, beach pebbles and driftwood replace turfgrass in a nature-friendly landscape on Lake Washington’s shore
Full Story



rhome410
eastbaymom
Related Discussions
please give me feedback on your hot water dispenser? best brand?
Q
1st attempt at design plan - please give feedback
Q
Revised Layout-please give me your feedback
Q
Please give me important feedback
Q
Melissa Houser
numbersjunkieOriginal Author
eastbaymom
numbersjunkieOriginal Author