BeachhouseMBRsuite (v. long, grab drink)
mtnrdredux_gw
9 years ago
Related Stories
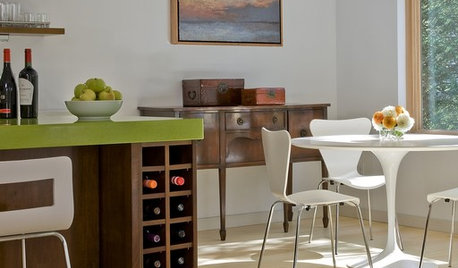
WINE CELLARSWine Storage for the Rest of Us
No room or budget for a wine cellar? Borrow from these simpler decorative storage ideas
Full Story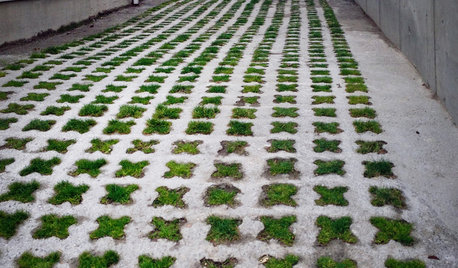
EARTH DAYHow to Build a Greener Driveway
Install a permeable driveway to keep pollutants out of water sources and groundwater levels balanced
Full Story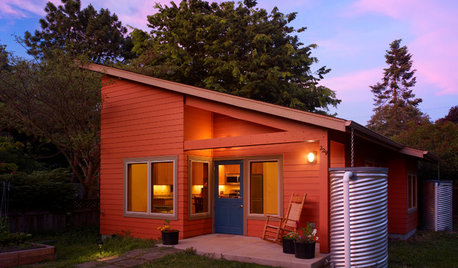
GREEN BUILDINGHow to Harvest Rainwater for Your Garden
Conserve a vital resource and save money by collecting stormwater for irrigation in a barrel or tank
Full Story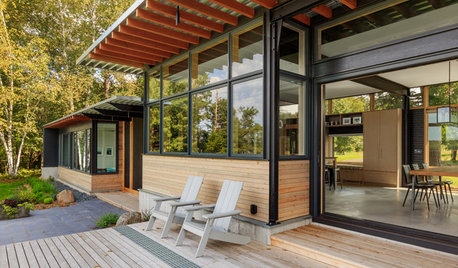
LIFE6 Ways to Cool Off Without Air Conditioning
These methods can reduce temperatures in the home and save on energy bills
Full Story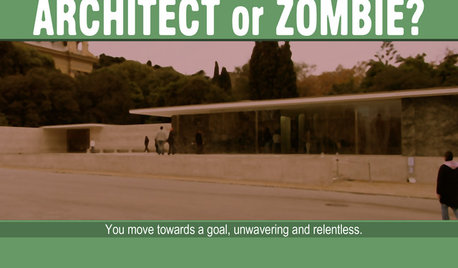
COFFEE WITH AN ARCHITECTArchitect or Zombie?
Hunched over a drafting table through the wee hours, subsisting on coffee and esoteric knowledge ... architects may not be what you think
Full Story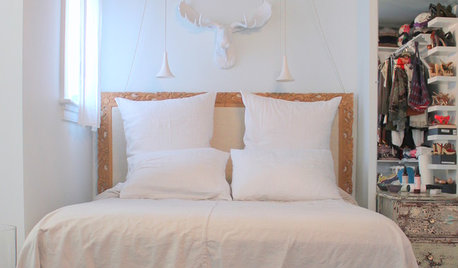
MOST POPULAROvernight Guests Coming? How to Be a Great Host
Ensure a good time for all — including yourself — by following these steps for preparing for and hosting houseguests
Full Story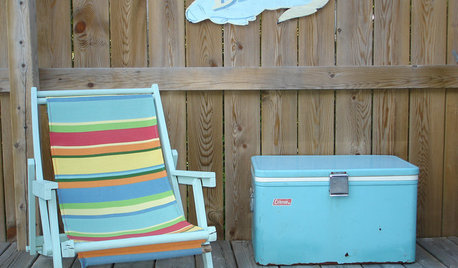
FUN HOUZZDon’t Be a Stickybeak — and Other Home-Related Lingo From Abroad
Need to hire a contractor or buy a certain piece of furniture in the U.K. or Australia? Keep this guide at hand
Full Story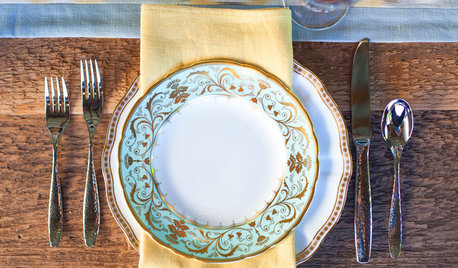
ENTERTAININGHouzz Guide: How to Set a Table
Here’s everything you need to know to prep your table for a get-together
Full Story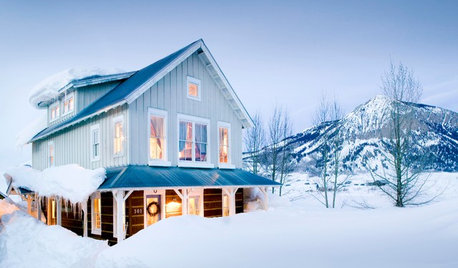
LIFEHard Winter? 9 Ways to Battle Cabin Fever
We know a lot of you are trapped where it just won’t stop snowing. Here are some ways to survive
Full Story
KITCHEN DESIGN9 Questions to Ask When Planning a Kitchen Pantry
Avoid blunders and get the storage space and layout you need by asking these questions before you begin
Full Story







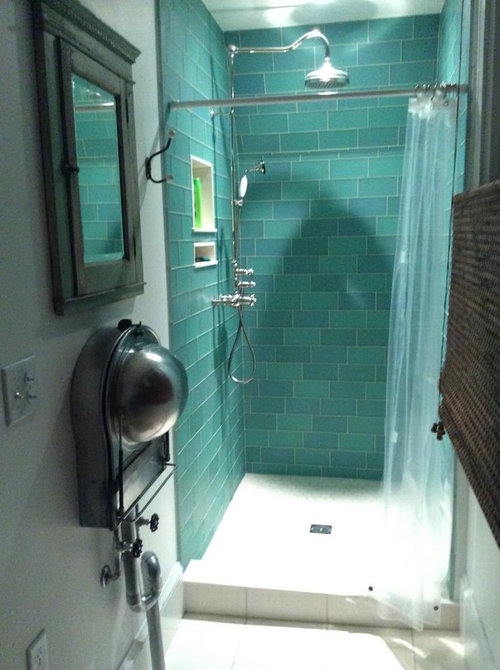
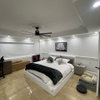

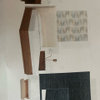
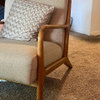
mtnrdredux_gwOriginal Author
Errant_gw
Related Discussions
Canning jars/bottles and lids for juice
Q
April 22 to April 28th San Diego
Q
Best lunch I'v had in the past five years!
Q
Everyday drinking glasses, glass or plastic?
Q
DLM2000-GW
theclose
texanjana
Annie Deighnaugh
outsideplaying_gw
User
patricianat
cat_ky
mtnrdredux_gwOriginal Author
Jules
Snbtwins
User
oldbat2be
nutsaboutplants
Bethpen
peegee
joaniepoanie
bbstx
anitamo
mtnrdredux_gwOriginal Author
isabel98
sochi
mtnrdredux_gwOriginal Author
mtnrdredux_gwOriginal Author
bananafana
gsciencechick
mtnrdredux_gwOriginal Author
amykath
isabel98
sable_ca
mtnrdredux_gwOriginal Author
bbstx
edeevee
mtnrdredux_gwOriginal Author
palimpsest
mtnrdredux_gwOriginal Author
palimpsest
crl_
mtnrdredux_gwOriginal Author
eandhl
palimpsest
palimpsest
palimpsest
mtnrdredux_gwOriginal Author
mtnrdredux_gwOriginal Author
palimpsest
bbstx
User