electrical panel access
writersblock (9b/10a)
15 years ago
Related Stories

GREEN BUILDINGGoing Solar at Home: Solar Panel Basics
Save money on electricity and reduce your carbon footprint by installing photovoltaic panels. This guide will help you get started
Full Story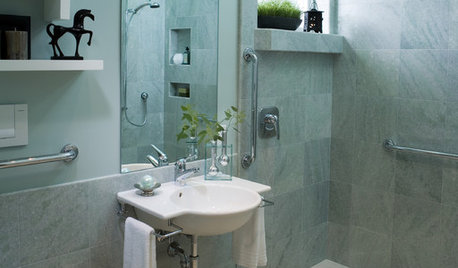
BATHROOM DESIGNHow to Design an Accessible Shower
Make aging in place safer and easier with universal design features in the shower and bathroom
Full Story
HOUZZ TOURSMy Houzz: Accessibility With Personality in an 1870 Home
Hand-painted murals and personal touches fill an accessible home with warmth and charm
Full Story
DIY PROJECTSHide Cords in Style With DIY Graphic Panels
Keep wires under wraps for a neater-looking home office or media center, with wall panels you make to your exact taste
Full Story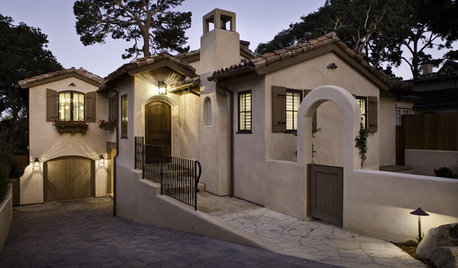
UNIVERSAL DESIGN3 Home Features to Boost Accessibility
Universal design in these home areas is a thoughtful move even if you don't need it for yourself
Full Story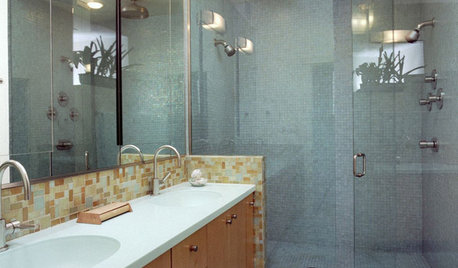
BATHROOM DESIGNThe No-Threshold Shower: Accessibility With Style
Go curbless between main bath and shower for an elegant addition to any home
Full Story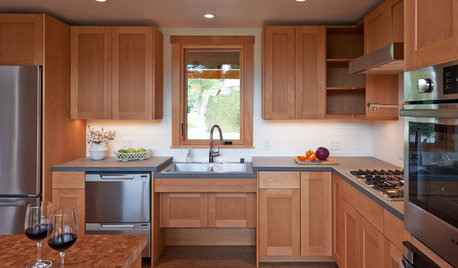
UNIVERSAL DESIGNKitchen of the Week: Good Looking and Accessible to All
Universal design features and sustainable products create a beautiful, user-friendly kitchen that works for a homeowner on wheels
Full Story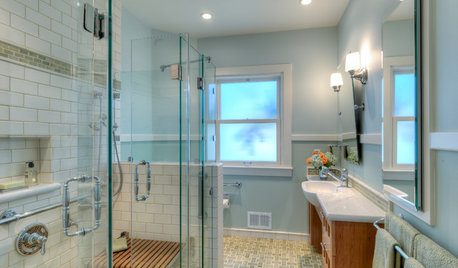
UNIVERSAL DESIGNBungalow Bathroom Gains New Accessibility
Better design and functionality make life easier for a homeowner in a wheelchair
Full Story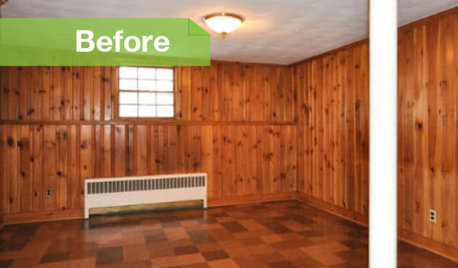
PAINTINGKnotty to Nice: Painted Wood Paneling Lightens a Room's Look
Children ran from the scary dark walls in this spare room, but white paint and new flooring put fears and style travesties to rest
Full Story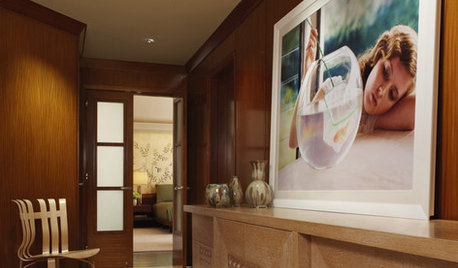
Fresh Ways With Wood Paneling
Crisp, white surfaces and accessories brighten up the dark wood wall
Full Story


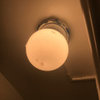
joed
writersblock (9b/10a)Original Author
Related Discussions
access panels to jetted tub
Q
Tankless Electric Water Heater Below an Electrical Panel
Q
Electrical panel access behind closet?
Q
8x 10 Starter kitchen with electric panel and soffit spoilers-Layout?
Q
lilleth
bocephus2112
Ron Natalie
lilleth
fotostat
lilleth
lilleth
glenster_jr
lilleth
hendricus
lilleth
lilleth
Ron Natalie
joed
lilleth
Ron Natalie
lilleth
Ron Natalie
jmvd20
lilleth
Ron Natalie