8x 10 Starter kitchen with electric panel and soffit spoilers-Layout?
traciel
2 years ago
Featured Answer
Sort by:Oldest
Comments (23)
Related Discussions
Does a reasonably-priced great kitchen exist?
Comments (20)Susan, I'm so sorry to hear about your DH's health. I hope all is well with you two. Your cabinet selection sounds beautiful. I think, judging from your description, that you and I have similar tastes. I agree with lazygardens about the pot drawers. My aunt has them and they're great. Below is a link with a picture of the sink that I was trying to describe. It's called either a farmhouse sink or an apron sink. As I said, they're not cheap, but sometimes, we have to decide what we're going to splurge on. I hope you can save that butcherblock. If not the whole thing, then perhaps, re-use the top, and discard the base. If the top is too big, maybe you can cut it down. Wood is wonderful to work on. I still stand behind my choice of a Maytag dishwasher. As I recall from consumer reports, they rated at the top, along with another brand, but the maytag rated better for quietness, and I HATE noise. Whatever you choose, you may want to consider the fact that some, but not all dishwashers allow for a front panel (usually wood) to be installed that matches your cabinets. I specifically checked for this feature since I knew we would be replacing our cabinets eventually. Concerning your windows: A lot of times, in old houses, the windows extend closer to the floor than in newer houses. If you don't want to replace the window with a shorter window, which would involve patching exterior siding, which would in turn alter the facade, then you may want to look at it as an opportunity to incorporate a baking center. Even if you don't bake, it could be a selling point when you go to sell. Plus, it will break up the long line of identical cabinets, and provide a shorter piece of countertop for when you're doing something that requires leverage. Maybe this is where you can re-use that butcherblock top? Or, you can add a chair and make that space a built in desk with a view. Does your cabinet retailer offer free kitchen design services? I'm just thinking that with your time crunch, you don't have time to wait on your cousins. You need to get these things purchased! I recently re-designed my Mom's kitchen using a program called 3D Home Architect Deluxe 3.0. I purchased it several years ago for $30. After you design the house (or room) in 2D, it allows you to see it in 3D, from any angle you choose. Very helpful, and very easy to use. Here is a link that might be useful: farmhouse/apron sink...See MoreAnother Finished White Kitchen...But I have morgue drawers
Comments (105)ejbrymom, yes I do like the Kitchen Aid. I am not a big cook but I do like the Power burner. (Plus I liked the look of it.) The tile is from a local store in MN. I am sure if you Google it you can find a retailer in your area. Thanks for the compliments. Fun to see people like it after three years. Hi hockeychik. It is hard to believe it has been three years. Just when all the remodeling nightmares went away I decided to start on the second floor. Nothing compared to the first floor (and no kitchen.) Good luck with your kitchen! bostonpam, let's get some morgue drawers on the East Coast! Thanks for the walk down memory lane. It is so nice not to be TKO. It is so funny to think how bad I was. Could have used an intervention but I hung around a site with some worse than me ;-o...See MoreIt has begun - Kitchen Remodel 2015.
Comments (55)Hi Beachem, I can't comment on any Dynasty problems. As always, people tend to express themselves more when there is a problem vs. when they are satisfied. We did not have any issues with the cabinets as delivered. I did see that recent post about Crystal and the absolute mess with issues that were clearly not related to shipping. My cabs arrived on time and in the correct custom color, style, and form. No issues so far. I have noticed a few (very) small dings/chips so far, but those likely occurred during installation and the beehive of activity that has been our kitchen project. The designer/contractor told me they wait until the very end of the project before assessing what (if anything) needs to be reordered, and place one final request. This is assuming it cannot be fixed in place to be 100% perfect. Just like with cars, Omega or Crystal's client really is the dealer and not you. I am not involved in ordering the cabinets, paying for them, handling a replacement, etc...I have the dealer for all those things. So I think that making sure that the dealer is proactive and 100% focused on your satisfaction is just as important as choosing the cabinet maker....See MoreKitchen remodel reboot - redesign help
Comments (33)I wouldn't want to be walking across my main hallway every time I needed something from the fridge. It will create a bottleneck if you have people coming in and out of the front door while you're entertaining, etc. I like the plan above that you came up with. I know you're disappointed but what I'd do is make the kitchen as functional as possible for as little as possible. I'd make it look fabulous so when you sell in 5 years you can sell quickly for at the top of the range in your neighborhood. That is basically what we did with our condo. We updated it for our market without going overboard. Ours was the only one to sell in our building so far this year (last year 6 or 7 sold in our 100 unit building) and at the 4th highest price that any condos in our building had ever gotten (With the exception of the double units and the penthouses). Why did ours sell and the other 8 that were on the market didn't? Because ours looked like a designer had come in and redid it. We didn't put in strange colors, and we made it look "expensive" even when I used less expensive materials. (My kitchen knobs were under $3 each at Big Blue for example. Our living room ceiling fixture was under $200 from Big Blue.) And we kept it fairly neutral in terms of color. I added pops of color with things like drapes, pillows, rugs. My walls were either a shade of tan or a soft green. Think what the average buyer in your neighborhood likes and then finish your place accordingly. Obviously if you were planning on staying for the long haul, I'd suggest doing exactly what you like and want because if you were planning on staying 10 or even 20 years, anything you do now would be dated in that time frame anyway....See Moretraciel
2 years agotraciel
2 years agotraciel
2 years agotraciel
2 years agotraciel
2 years agotraciel
2 years agotraciel
2 years agotraciel
2 years agotraciel
2 years agotraciel
2 years ago
Related Stories

KITCHEN DESIGN10 Common Kitchen Layout Mistakes and How to Avoid Them
Pros offer solutions to create a stylish and efficient cooking space
Full Story
KITCHEN DESIGNKitchen Layouts: Ideas for U-Shaped Kitchens
U-shaped kitchens are great for cooks and guests. Is this one for you?
Full Story
KITCHEN DESIGN10 Ways to Design a Kitchen for Aging in Place
Design choices that prevent stooping, reaching and falling help keep the space safe and accessible as you get older
Full Story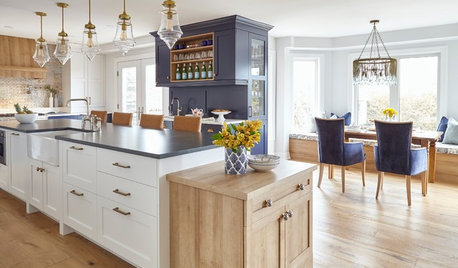
WORKING WITH PROS10 Times to Hire a Kitchen Designer
These specialists can solve layout issues, update an older space, create thoughtful design details and more
Full Story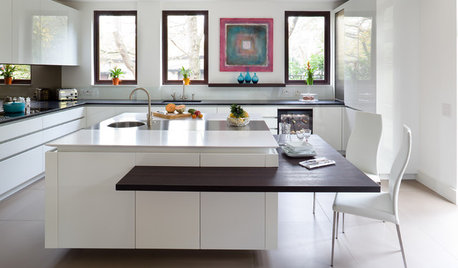
KITCHEN ISLANDS10 Decisions to Make When Planning a Kitchen Island
An island can serve many purposes. Here’s what to consider for one that works best for you
Full Story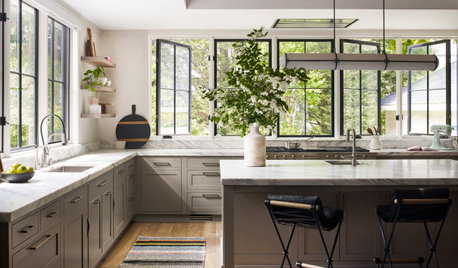
TRENDING NOWThe 10 Most Popular Kitchen Photos of 2020
Multitasking islands, clever storage solutions and gorgeous materials star in this year’s top kitchens
Full Story
KITCHEN DESIGNThe 10 Most Popular Kitchen Photos of 2016
Fall in love with classic styles and materials all over again — and see what’s cooking for the new year
Full Story
SMALL KITCHENS10 Things You Didn't Think Would Fit in a Small Kitchen
Don't assume you have to do without those windows, that island, a home office space, your prized collections or an eat-in nook
Full Story
KITCHEN DESIGN10 Big Space-Saving Ideas for Small Kitchens
Feeling burned over a small cooking space? These features and strategies can help prevent kitchen meltdowns
Full Story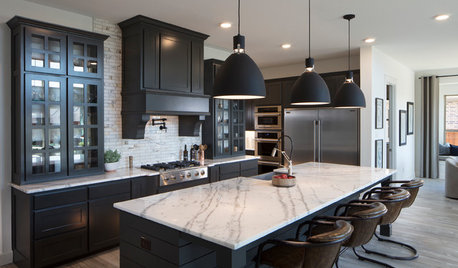
TRENDING NOWThese Are the 10 Most Popular Kitchen Photos So Far in 2019
White, gray and black cabinets shine in these stunning new kitchen photos saved by Houzz users
Full Story


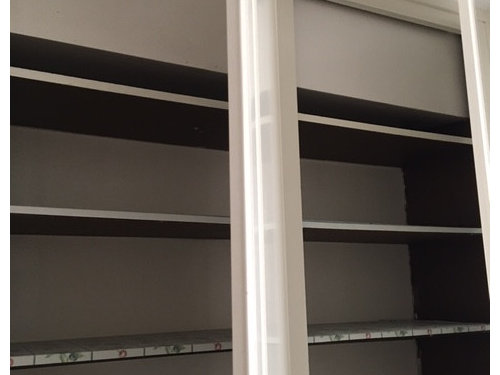
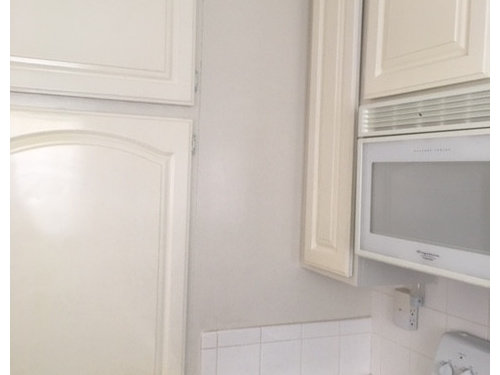

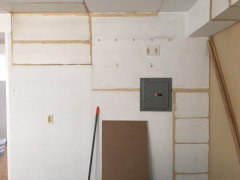

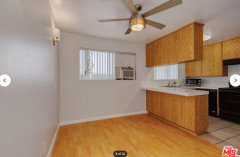


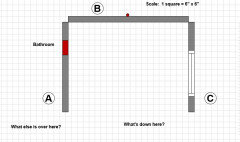



Buehl