Design Help needed - photos included
borngrace
15 years ago
Related Stories

KITCHEN DESIGNDesign Dilemma: My Kitchen Needs Help!
See how you can update a kitchen with new countertops, light fixtures, paint and hardware
Full Story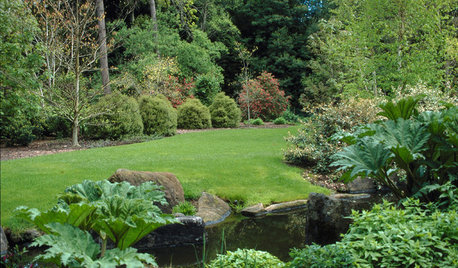
GARDENING GUIDESYou Don't Need Prairie to Help Pollinators
Woodlands, marshes, deserts — pollinators are everywhere
Full Story
ORGANIZINGGet the Organizing Help You Need (Finally!)
Imagine having your closet whipped into shape by someone else. That’s the power of working with a pro
Full Story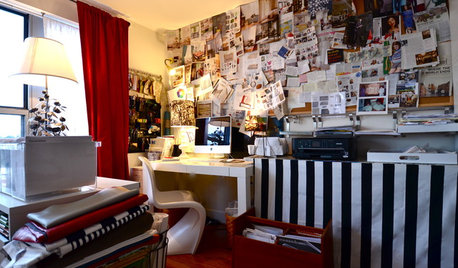
ORGANIZINGHelp for Whittling Down the Photo Pile
Consider these 6 points your personal pare-down assistant, making organizing your photo collection easier
Full Story
LIFEDecluttering — How to Get the Help You Need
Don't worry if you can't shed stuff and organize alone; help is at your disposal
Full Story
HOUSEKEEPINGWhen You Need Real Housekeeping Help
Which is scarier, Lifetime's 'Devious Maids' show or that area behind the toilet? If the toilet wins, you'll need these tips
Full Story
WORKING WITH AN ARCHITECTWho Needs 3D Design? 5 Reasons You Do
Whether you're remodeling or building new, 3D renderings can help you save money and get exactly what you want on your home project
Full Story
REMODELING GUIDESKey Measurements to Help You Design the Perfect Home Office
Fit all your work surfaces, equipment and storage with comfortable clearances by keeping these dimensions in mind
Full Story



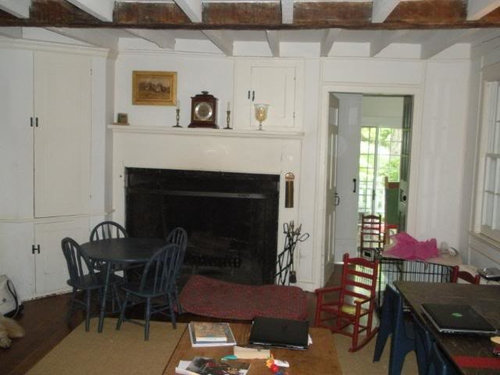
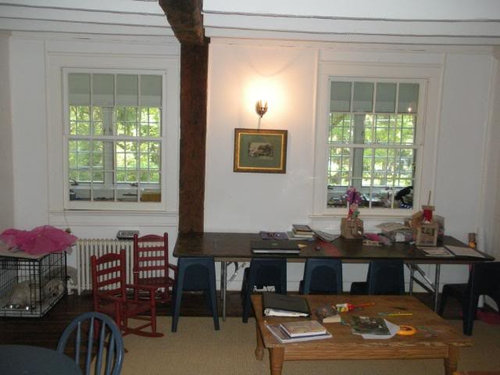

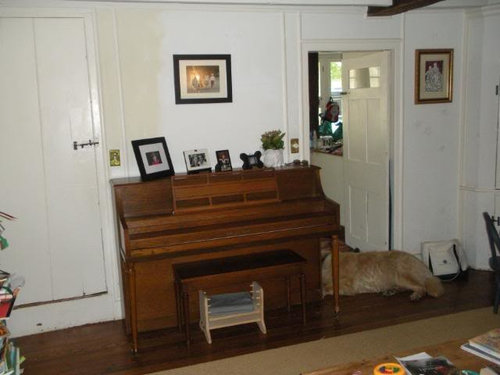



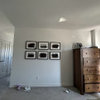


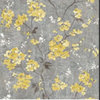
donnawb
mjlb
Related Discussions
need help with my fig tree - photos included
Q
more help needed with fireplace design, pictures included!
Q
Need Help on Rugs for a Galley Kitchen! Photos included.
Q
Have curtains, need wall color. Photos included. Please help!!
Q
miles661
johnatemp
borngraceOriginal Author
borngraceOriginal Author
mjlb
borngraceOriginal Author
miles661
miles661
borngraceOriginal Author