Wiring Bathroom Circuit
rtwiss
15 years ago
Related Stories
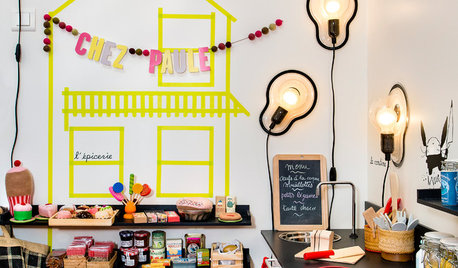
LIGHTING10 Ways With Wall Lights That Don’t Need to Be Wired In
Learn how to add illumination to your home without carving into the walls
Full Story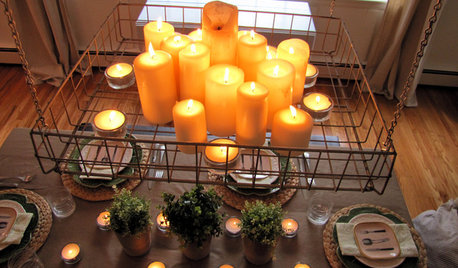
DECORATING GUIDESFlea Market Finds: Wire Baskets
Turn Rustic-Industrial Pieces Into Chandelier, Pendant or Mobile Centerpiece
Full Story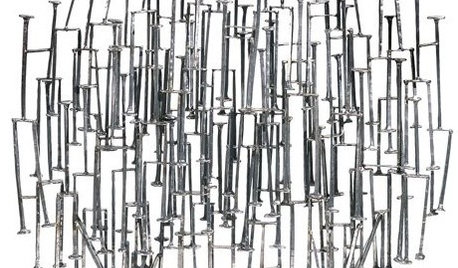
PRODUCT PICKSGuest Picks: Wonderful Wire
Use the strength and versatility of modern and vintage wirework to bring creativity to your home
Full Story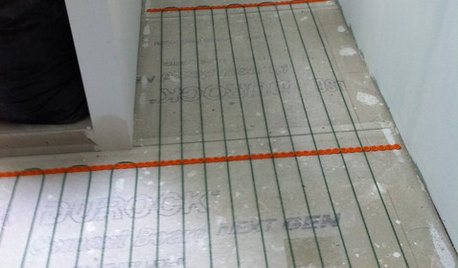
BATHROOM DESIGNWarm Up Your Bathroom With Heated Floors
If your bathroom floor is leaving you cold, try warming up to an electric heating system
Full Story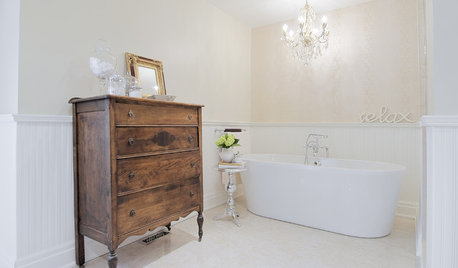
BATHROOM DESIGN10 Living Room Touches to Bring to the Bath
Go ahead, borrow those bookshelves. Unexpected elements can boost interest and comfort in your bathroom
Full Story
BATHROOM DESIGNShould You Get a Recessed or Wall-Mounted Medicine Cabinet?
Here’s what you need to know to pick the right bathroom medicine cabinet and get it installed
Full Story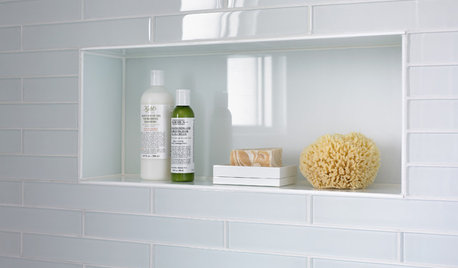
SHOWERSTurn Your Shower Niche Into a Design Star
Clear glass surrounds have raised the design bar for details such as shampoo and soap shelves. Here are 4 standouts
Full Story
HOUZZ TOURSMy Houzz: Art and Lucky Finds Fill an Airy New House
Bicycle wheels, wire hangers, IV drips ... anything can become furniture in this artistic family's home
Full Story
BATHROOM WORKBOOK5 Ways With a 5-by-8-Foot Bathroom
Look to these bathroom makeovers to learn about budgets, special features, splurges, bargains and more
Full Story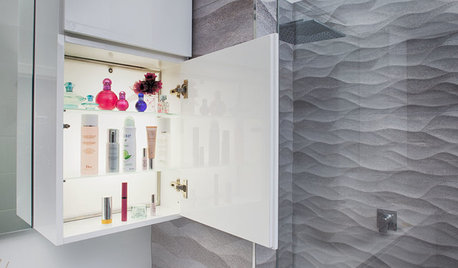
BATHROOM STORAGE10 Design Moves From Tricked-Out Bathrooms
Cool splurges: Get ideas for a bathroom upgrade from these clever bathroom cabinet additions
Full StorySponsored



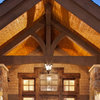
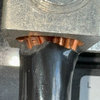
hendricus
Ron Natalie
Related Discussions
Bathroom 20A dedicated circuit
Q
Bathroom circuits and dedication
Q
Bathroom circuit and Rear ejecting basement toilet
Q
bathroom circuit wiring
Q
joed
lebloom
hendricus