routing of circuits
17 years ago
Related Stories
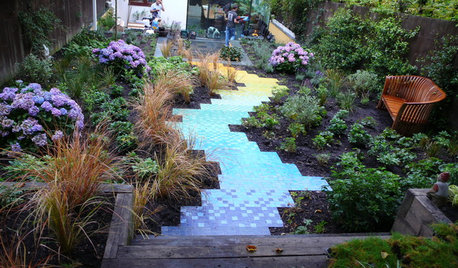
LANDSCAPE DESIGN24 Garden Paths to Inspire Memorable Journeys
Winding or straight, narrow or wide, densely or sparsely planted — there’s more than one way to design a walk
Full Story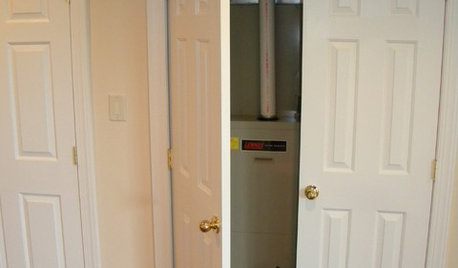
MOST POPULARA First-Time Buyer’s Guide to Home Maintenance
Take care of these tasks to avoid major home hassles, inefficiencies or unsightliness down the road
Full Story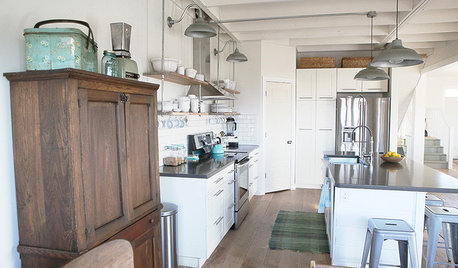
DESIGN DICTIONARYConduit
A conduit inside a building serves as a channel for electrical cables and wires
Full Story0
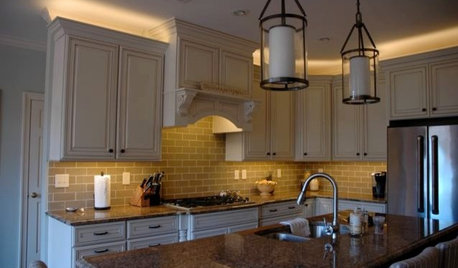
LIGHTINGThe Lowdown on High-Efficiency LED Lighting
Learn about LED tapes, ropes, pucks and more to create a flexible and energy-efficient lighting design that looks great
Full Story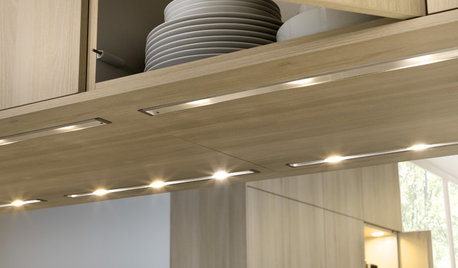
LIGHTINGWhat to Consider When Lighting Your Home
A designer offers a few illuminating insights on this key design element
Full Story
KITCHEN WORKBOOKNew Ways to Plan Your Kitchen’s Work Zones
The classic work triangle of range, fridge and sink is the best layout for kitchens, right? Not necessarily
Full Story
REMODELING GUIDES10 Things to Do Before the Renovation Begins
Prep and plan with this insight in hand to make your home remodeling project run more smoothly
Full Story
SMALL KITCHENSHouzz Call: Show Us Your 100-Square-Foot Kitchen
Upload photos of your small space and tell us how you’ve handled storage, function, layout and more
Full Story
KITCHEN DESIGNDouble Islands Put Pep in Kitchen Prep
With all that extra space for slicing and dicing, dual islands make even unsavory kitchen tasks palatable
Full Story
REMODELING GUIDESFinish Your Remodel Right: 10 Tasks to Check Off
Nail down these key details to ensure that everything works properly and you’re all set for the future
Full StoryMore Discussions




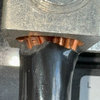
hendricus
normel
Related Discussions
Tankless install and re-route fixture supply lines
Q
New sub panel - securing feed cables to back of panel
Q
New island - Routing lines?
Q
GFCI Slave Circuit
Q
naturelleOriginal Author