Budget laundry room makeover - Before and After pics
equest17
14 years ago
Related Stories

BEFORE AND AFTERSBefore and After: 19 Dramatic Bathroom Makeovers
See what's possible with these examples of bathroom remodels that wow
Full Story
BEDROOMSBefore and After: French Country Master Suite Renovation
Sheila Rich helps couple reconfigure dark, dated rooms to welcome elegance, efficiency and relaxation
Full Story
DECORATING GUIDES9 Planning Musts Before You Start a Makeover
Don’t buy even a single chair without measuring and mapping, and you’ll be sitting pretty when your new room is done
Full Story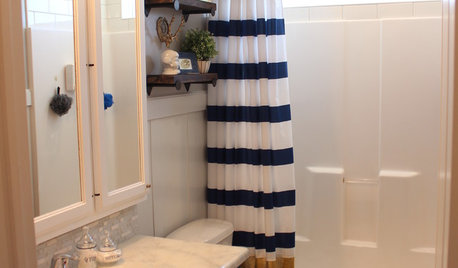
MOST POPULARShe’s Baaack! See a Savvy DIYer’s Dramatic $400 Bathroom Makeover
You’ve already seen her dramatic laundry room makeover. Now check out super budget remodeler Ronda Batchelor’s stunning bathroom update
Full Story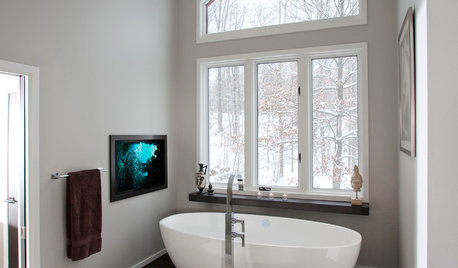
BEFORE AND AFTERS7 Dramatic Bathroom Makeovers Across All Styles
You'll be amazed at these bathroom transformations, spanning different design tastes, budgets and remodeling approaches
Full Story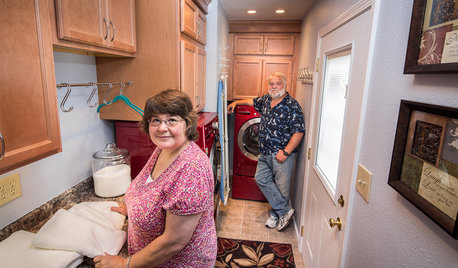
REMODELING GUIDESCheck Out Our Sweepstakes Winners' 2-Room Makeover
The laundry room's organization needed ironing out. The guest bath didn't make a splash. See the makeovers a Kentucky couple won
Full Story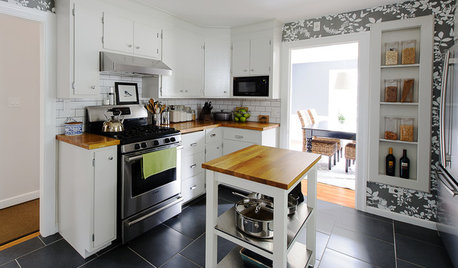
KITCHEN DESIGNKitchen of the Week: A Budget Makeover in Massachusetts
For less than $3,000 (not including appliances), a designing couple gets a new kitchen that honors the past
Full Story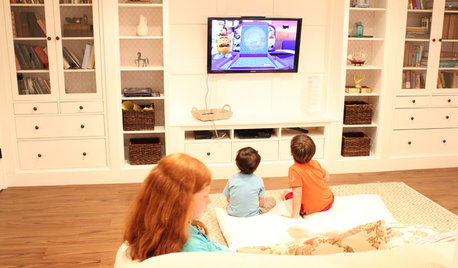
BEFORE AND AFTERSBasement of the Week: Expanded Living Space on a Budget
Cost consciousness matches style savvy in this downstairs Massachusetts family room with guest quarters and a laundry room
Full Story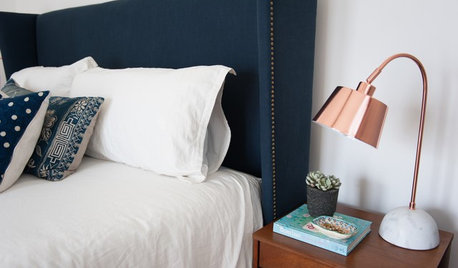
BEDROOMSRoom of the Day: Master Bedroom Makeover on a Lean Budget
Creative use of online retailers helps transform a lackluster room into a light and beautifully finished space
Full Story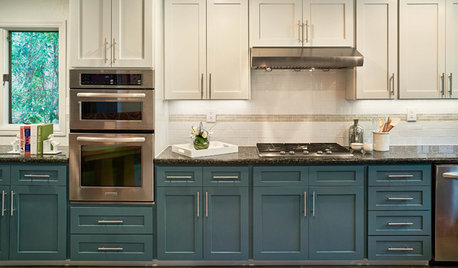
KITCHEN OF THE WEEKKitchen of the Week: Refacing Refreshes a Family Kitchen on a Budget
Two-tone cabinets, vibrant fabric and a frosty backsplash brighten this eat-in kitchen
Full Story


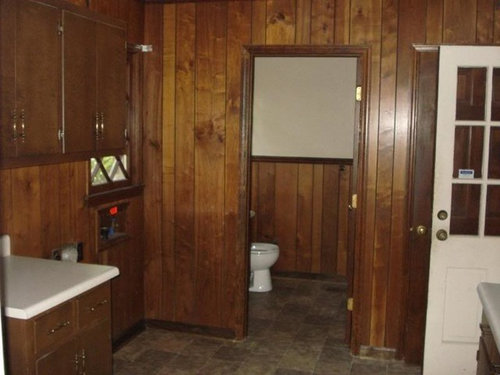
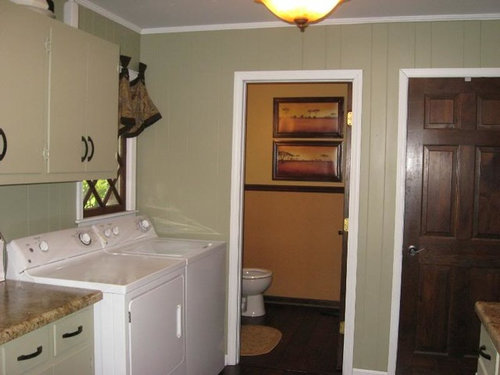
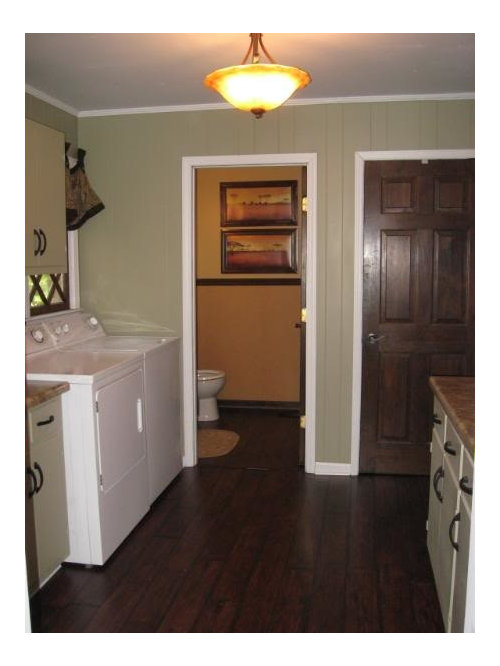
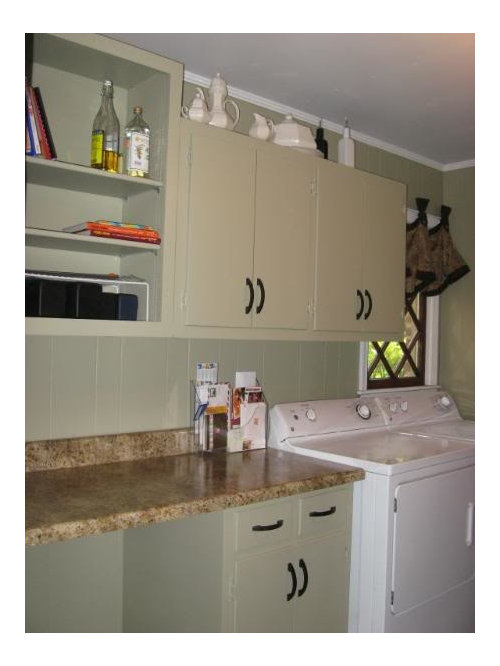
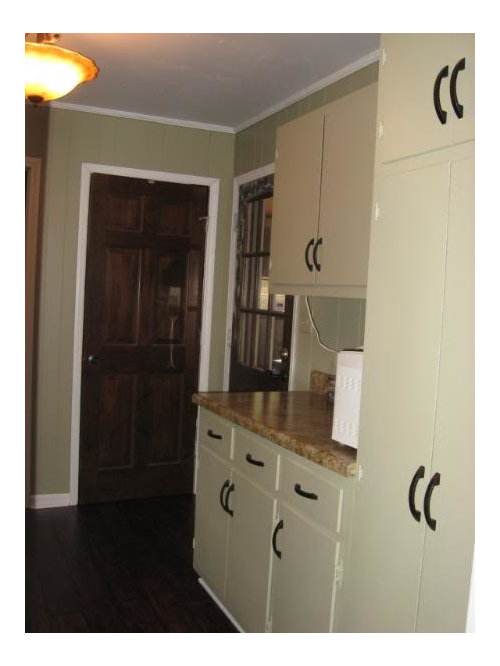
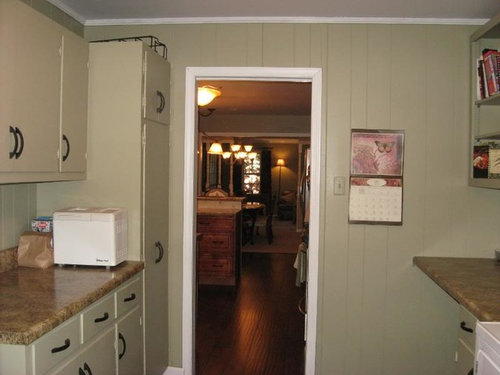
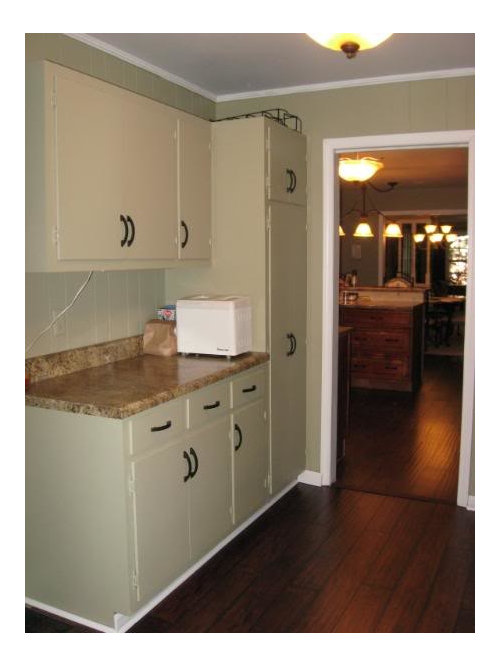
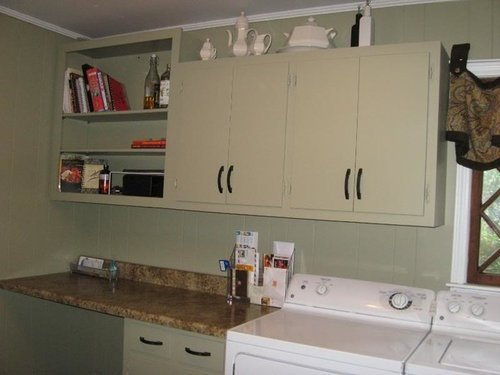
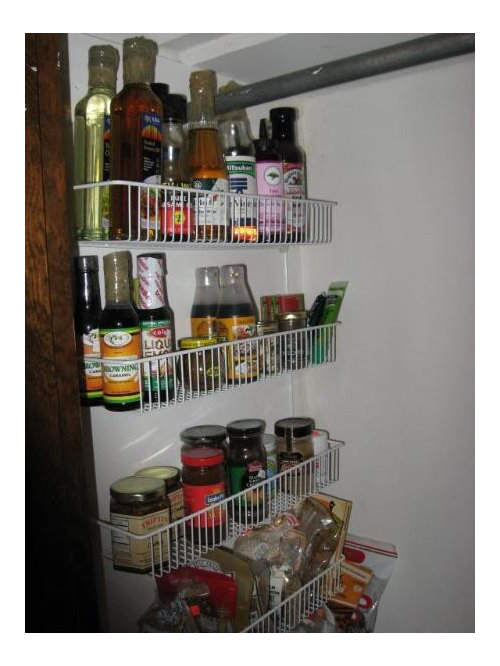
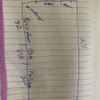


ttodd
ladyamity
Related Discussions
Laundry Room Before & After
Q
OMG Laundry Room Finished! Before and After Pics.
Q
Bargain cottage - my budget bath remodel before & after pics
Q
furniture makeover before & after pic heavy!! do more with less
Q
nancyvh
pmartin
angeldog
teacats
liljunkr
declansmom
dilly_dally
dirtymartini
hilltop_gw
awm03
equest17Original Author
Oakley
catkin
User
equest17Original Author
equest17Original Author
msrose
jlc712
robin_g
equest17Original Author
mitchdesj
love-my-lilhome
TxMarti
desertsteph
equest17Original Author
readerlearner
lynninnewmexico
equest17Original Author
FlowerLady6
readerlearner
nutsaboutplants
bebetokids
gsciencechick
catkin
equest17Original Author