Modern Architecture & Controversy
sochi
11 years ago
Featured Answer
Sort by:Oldest
Comments (55)
sochi
11 years agolast modified: 9 years agopalimpsest
11 years agolast modified: 9 years agoRelated Discussions
controversy on cochlear implants
Comments (19)Here is the dilemma in my mind. This procedure should always be done based on choice, and require informed consent by the party to which it is done, or by the person/s who has/have the authority to have it done to another in their keeping based upon their opinion of what is best in that particular case. I am looking at this in an historical context. Once upon a time the profoundly deaf were usually also mute. The government, based on the advice of the "experts" of the time lumped those people into the same category as imbeciles/idiots and it was typical to have the deaf/dumb committed to what amounted to an insane asylum. I have a friend who became deaf in childhood after an illness destroyed her auditory nerves. She was denied access to learning sign language because the "experts" at that time felt that it would disable her in the hearing world. She was forced to learn lip reading instead. When she reached the age to attend university, she was enrolled in one for the deaf. Sign language was taught and used there, and she said it was at this point she felt liberated and joined a world of fluent communication. In this case the 'expert' opinion of the day was a hindrance to her, and not a help. Expert opinions change over time, and it's likely that our experts of today shall also be looked back upon by future generations as misguided in many respects. It doesn't surprise me at all that the deaf community looks upon pressure from the experts with trepidation. To many in that community the disability doesn't come from not being able to hear, but results from the preconceptions and prejudices society imposes upon them....See MoreRohl Modern Architectural Faucet
Comments (11)Dornbracht Tara Ultra is the pulldown model. It is to faint for if you want that style though slightly different than the Rohl. There also is a sidespray (2 pieces $$$$$$) If H&S has the Rohls on ebay -- and they are actually in stock when you call -- then I say grab one. There were other listings on ebay -- in 1 case 10 faucets indicated -- but when I checked there were none. I've taken to calling to see what's in stock before I order as I find it saves a lot of grief. However, my reno is moving rapidly and I don't have long lead time. Perhaps it's just my luck right now but I needed a water filter faucet and same thing with a major manufacturer -- no stock. Not needing something promptly can be most helpful....See MoreAlternatives to Rohl Modern Architecture Faucet?
Comments (12)I'm following as well. We've had the trinsic tub/shower trim kits in our bathrooms for about a month. Jury is still out. The finish seems spottier (is that a word?) than I'd like and the tub faucet feels a bit cheaper than I'd like. I haven't touched the trinsic kitchen faucet yet....See MoreFurniture Ideas / Working with Modern Farmhouse Trim/Architecture
Comments (2)Try editing your post (if you still can) to list your questions up front....See Moremartinca_gw sunset zone 24
11 years agolast modified: 9 years agomartinca_gw sunset zone 24
11 years agolast modified: 9 years agosochi
11 years agolast modified: 9 years agosochi
11 years agolast modified: 9 years agoFun2BHere
11 years agolast modified: 9 years agomartinca_gw sunset zone 24
11 years agolast modified: 9 years agocyn427 (z. 7, N. VA)
11 years agolast modified: 9 years agolazydaisynot
11 years agolast modified: 9 years agobronwynsmom
11 years agolast modified: 9 years agorosie
11 years agolast modified: 9 years agobronwynsmom
11 years agolast modified: 9 years agosochi
11 years agolast modified: 9 years agopatty_cakes
11 years agolast modified: 9 years agopalimpsest
11 years agolast modified: 9 years agoblfenton
11 years agolast modified: 9 years agosochi
11 years agolast modified: 9 years agosochi
11 years agolast modified: 9 years agomtnrdredux_gw
11 years agolast modified: 9 years agopalimpsest
11 years agolast modified: 9 years agobronwynsmom
11 years agolast modified: 9 years agoUser
11 years agolast modified: 9 years agocyn427 (z. 7, N. VA)
11 years agolast modified: 9 years agoCircus Peanut
11 years agolast modified: 9 years agobronwynsmom
11 years agolast modified: 9 years agosochi
11 years agolast modified: 9 years agosochi
11 years agolast modified: 9 years agopalimpsest
11 years agolast modified: 9 years agopalimpsest
11 years agolast modified: 9 years agoblfenton
11 years agolast modified: 9 years agobird_lover6
11 years agolast modified: 9 years agogrlwprls
11 years agolast modified: 9 years agomarcolo
11 years agolast modified: 9 years agosochi
11 years agolast modified: 9 years agopalimpsest
11 years agolast modified: 9 years agomarcolo
11 years agolast modified: 9 years agopalimpsest
11 years agolast modified: 9 years agomarcolo
11 years agolast modified: 9 years agopalimpsest
11 years agolast modified: 9 years agomjlb
11 years agolast modified: 9 years agomjlb
11 years agolast modified: 9 years agomarcolo
11 years agolast modified: 9 years agosochi
11 years agolast modified: 9 years agopalimpsest
11 years agolast modified: 9 years agomarcolo
11 years agolast modified: 9 years agomarcolo
11 years agolast modified: 9 years agopalimpsest
11 years agolast modified: 9 years agomarcolo
11 years agolast modified: 9 years ago
Related Stories

GREAT DESIGNERSThe Controversial House ‘That Changed the Way We Live’
A rivalry with Le Corbusier nearly ruined Irish designer Eileen Gray’s career, but 2 new films celebrate her as ‘the mother of modernism’
Full Story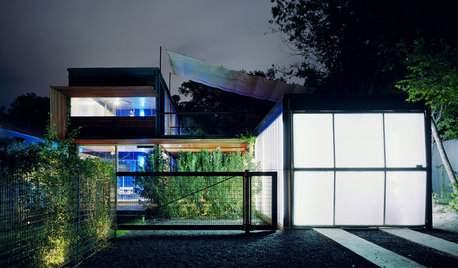
ARCHITECTUREWhat’s Fueling Austin’s Edgy Modern Architecture?
A look at the blossoming design scene in Texas’ capital city — and what’s behind all the experimentation
Full Story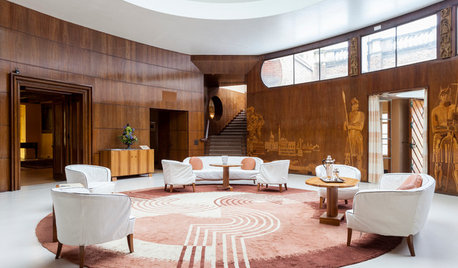
HOMES AROUND THE WORLDHouzz Tour: A Medieval Palace With an Art Deco Twist
Eltham Palace is hailed as an architectural masterpiece, but the 1930s modernization of this historic home was controversial
Full Story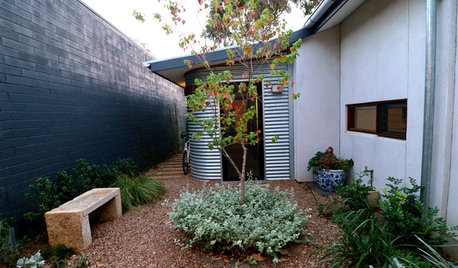
ARCHITECTURERounded Forms Smooth Modern Architecture’s Edges
A simple curve or fluid line can soften and add interest to the look of your house, inside and out
Full Story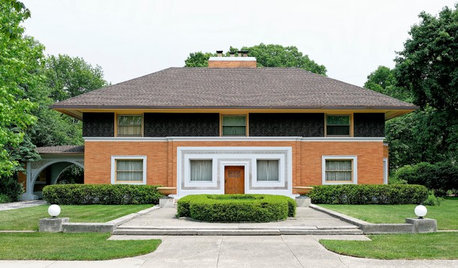
EVENTSView Frank Lloyd Wright’s Early Work on a Chicago Architecture Walk
This annual spring tour features Chicago-area homes by the master of Prairie-style architecture and those who worked with him
Full Story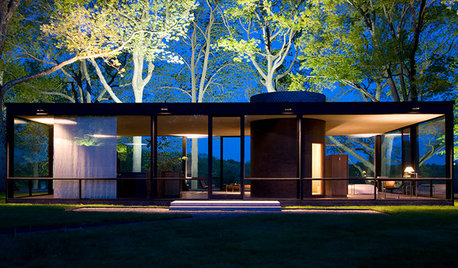
ARCHITECTUREMust-Know Modern Homes: The Glass House
Little privacy, much inventiveness. Philip Johnson’s 1949 see-through structure offers a clear view of his eclecticism
Full Story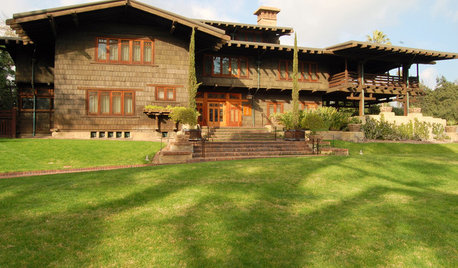
ARCHITECTUREIconic Architecture: 10 Must-Know Modern Homes
These masterpieces of modern architecture are still influencing home design today — see if any elements appear in your own home
Full Story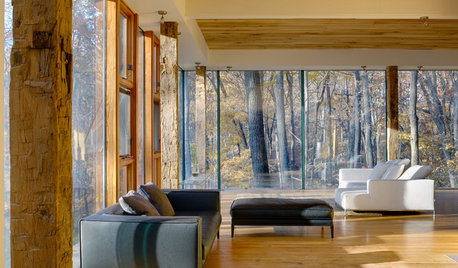
ARCHITECTUREModern or Contemporary Architecture? The Interiors Edition
See how one expert distinguishes between two popular camps of interior architecture. Do you agree with his choices?
Full Story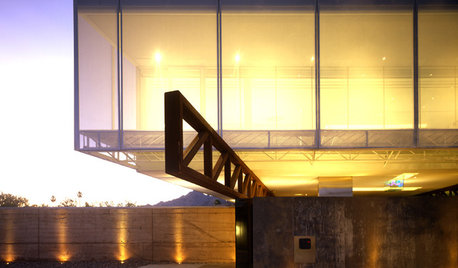
ARCHITECTUREDiscover Modern Architecture's Appeal
Do modernism's 'cold' expanses make you hot under the collar? This reasoning may change your mind
Full Story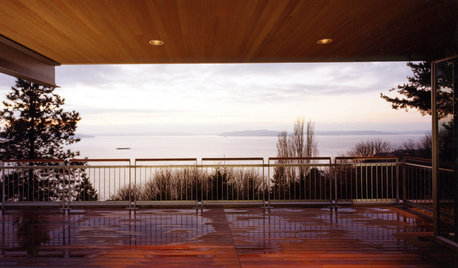
REMODELING GUIDESRegional Modern Architecture: Seattle Splendor
Seattle's modern homes celebrate place with warming foundations and spectacular views
Full Story


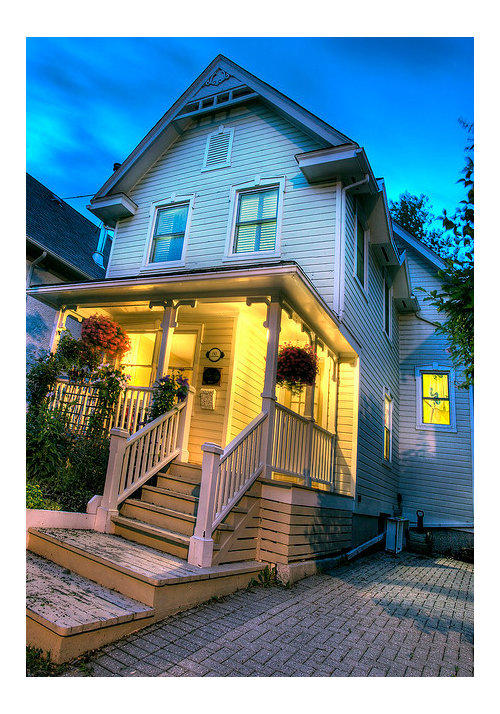
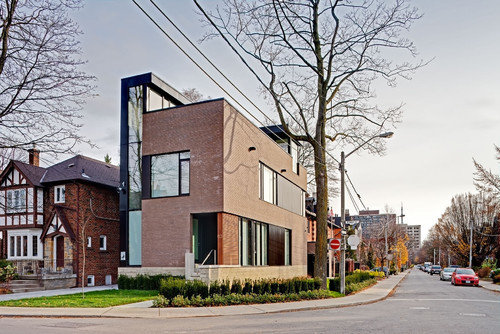
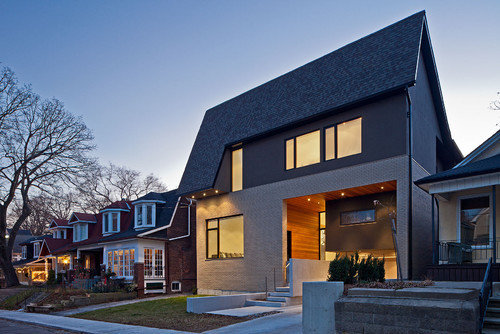

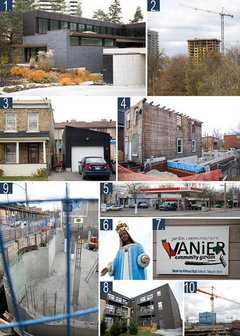
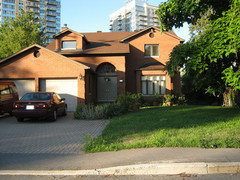
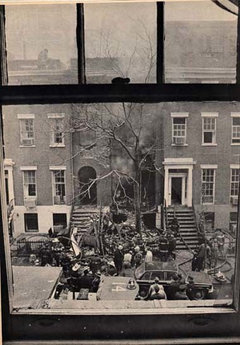
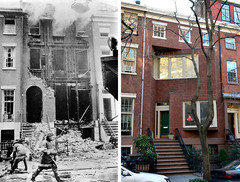
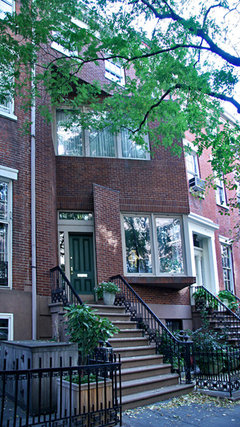
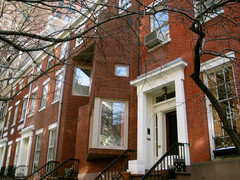
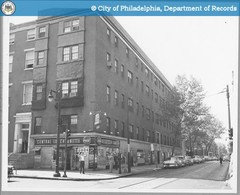
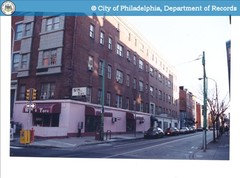
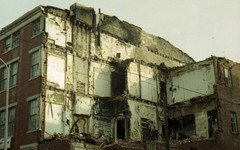
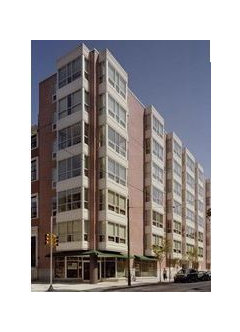
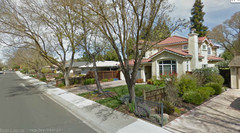
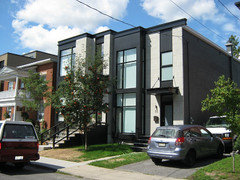
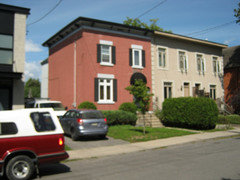

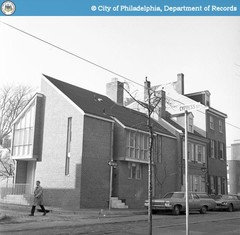
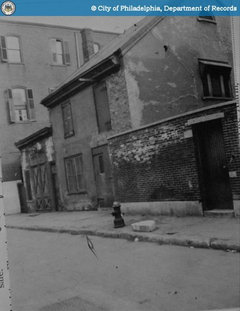
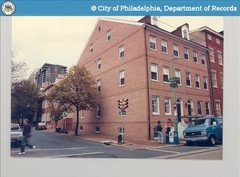
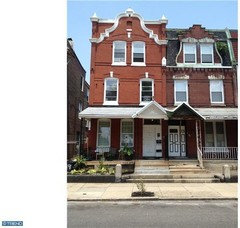
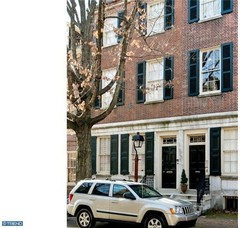
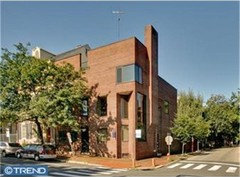
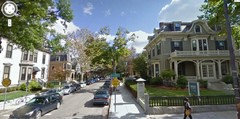

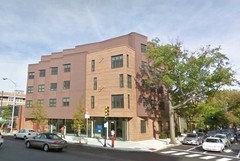
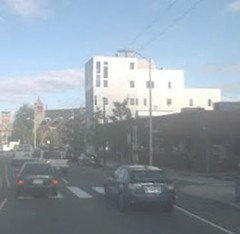
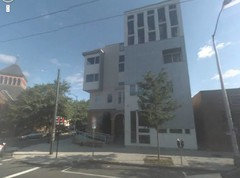

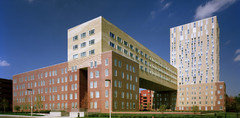
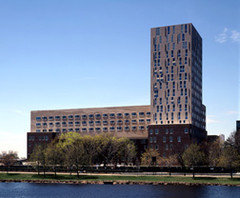









blfenton