I'm new! Pics of my 1928 bungalow
craftlady07
13 years ago
Featured Answer
Sort by:Oldest
Comments (15)
makeithome
13 years agolast modified: 9 years agokimkitchy
13 years agolast modified: 9 years agoRelated Discussions
Hello! I'm New! I need Rose Suggestions! some pics too
Comments (11)>I want something that is hardy and somewhat resistant to disease- Maybe Crepuscule and new dawn?? Hi vlodom, I was just going through some similar decisions recently and rhonda in upstate SC convinced me to go with Crepuscle. She posted a picture of it growing at one year old that is incredibly enticing. Plus, it will do that well in less than ideal sunlight. And it has few thorns. Just a really nice rose, I think. I've been interested in New Dawn too. Someone has been working on me towards one of New Dawn's seedlings: Penny Lane. That one has really good shade tolerance, she said, and she loved its fragrance. I assume it will grow as well in the Piedmont as New Dawn will, though she was writing from Kansas. Some other rambling or climbing roses you might take an interest in: Madame Alfred Carriere, Dublin Bay, Red Fountain, Quadra, Laguna, Reve d'Or, Jaune Desprez, William Allen Richardson, Sympathie, Goldfinch, Creme de la Creme, Climbing Pinkie (especially the cultivar at the Antique Rose Emporium). If you'd really like a lot of bushiness as well as the ability to put out some long canes, then take a look at Ghislaine de Feligonde. It ought to mix well with Crepuscle too. Avoid Iceberg, including climbing Iceberg, if you want to try to avoid having to spray for blackspot on the east coast. I wanted Iceberg so much that I decided to give it a try anyway... but sure enough, all I'd read about it being more of a problem on this side of the country turned out to be correct. The best resource on the internet for investigating roses is HelpMeFind.com: http://www.helpmefind.com/rose/plants.php Good luck with your new house and yard! Best wishes, Mary Here is a link that might be useful: Crepuscle photo appears in this thread within Antique Roses Forum...See MoreI'm in love with my garden path (plus random bloom pics)
Comments (23)Gorgeous!! I laughed when you spoke of wandering around the garden in the morning! Thankfully, I have succeeded in making my yard as private as possible. Surely, no one should see me wandering in my morning finest!! It's such a great feeling though, isn't it? A nice cup of coffee and a stroll through your own beautiful yard, borne of hard work and love!! Enjoy many more garden moments this season!!...See MoreI'm afraid the new puppy will be too energetic! 2 pics
Comments (17)Yeah, they all look cute when they're sleeping! :) Seriously, puppyhood is *intense* and we're just now getting past the "I-wanna-die-young-so-I'm-gonna-chew-on-electric-wire" stage. Have fun with the new pup! And Teddy says "hello". As I'm writing this, she just abandoned a fresh beef bone so she could gnaw on the runner of the rocking chair. Puppies......See More1928 Brick Bungalow Kitchen Thoughts Please!
Comments (70)hi all - i'm back. this time finally finishing the backsplash in the kitchen. we tried to save as much of the original tile, to hopefully incorporate into the "new" backsplash. 'ive been told this will be hard since the new tile are made differently. i know i can buy more historical tile, like heritage ceramics - not sure of costs - so that i can integrate the old with the new, or at least try. otherwise, i've been told it would be hard to do otherwise since the sizing would be slightly off. another thought would be to do something different on the new part of the kitchen. still subway tile, but maybe a different color or type of material. thoughts? have you guys seen any pics of two colors in a kitchen? thanks!!...See Morecraftlady07
13 years agolast modified: 9 years agolavender_lass
13 years agolast modified: 9 years agoUser
13 years agolast modified: 9 years agocraftlady07
13 years agolast modified: 9 years agoShades_of_idaho
13 years agolast modified: 9 years agoUser
13 years agolast modified: 9 years agocraftlady07
13 years agolast modified: 9 years agoJillian Byers Zaorski
8 years agoShades_of_idaho
8 years agoWendy
8 years agoShades_of_idaho
8 years agoWendy
8 years ago
Related Stories
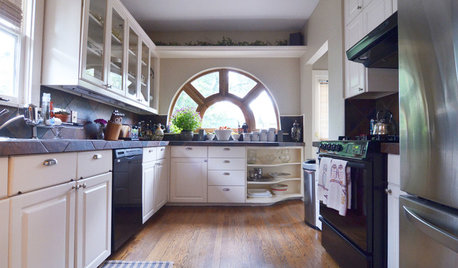
HOUZZ TOURSMy Houzz: Elegant Updates for a 1928 Bungalow
Classic, clean furnishings and creamy hues bring charm and ease to a Texas couple's home
Full Story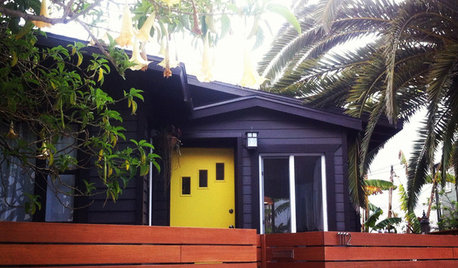
HOUZZ TOURSHouzz Tour: Thrifty TLC Transforms a Beach Bungalow
A California architect finds ‘the perfect mix of potential and a dump,’ and gets right to work
Full Story
HOUZZ TOURSHouzz Tour: Better Flow for a Los Angeles Bungalow
Goodbye, confusing layout and cramped kitchen. Hello, new entryway and expansive cooking space
Full Story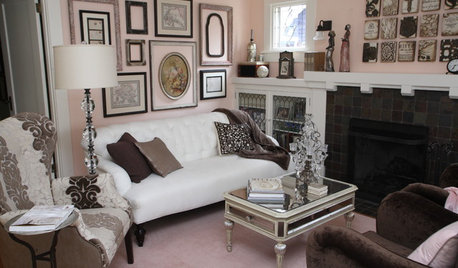
HOUZZ TOURSMy Houzz: 1921 Portland Bungalow Gone Glam
Vintage cabinets, pastel colors and creative flair outfit a cozy jewelry and mixed-media artist’s home
Full Story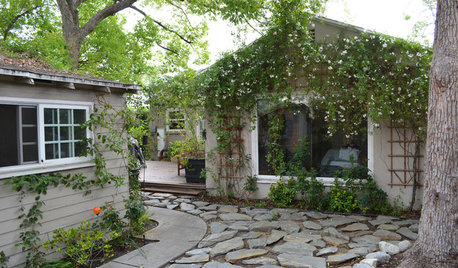
HOUZZ TOURSMy Houzz: Budget-Minded Comfort for a 1940s Hollywood Bungalow
Plush furnishings, warm colors and a cottage garden give a first-time owner a house worth coming home to
Full Story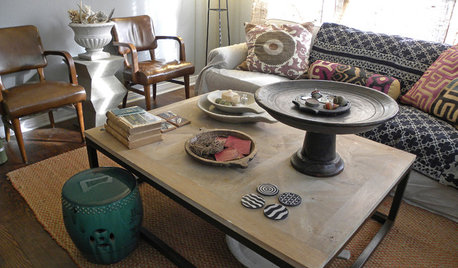
HOUZZ TOURSMy Houzz: Collective Spirit in a Boho Bungalow
Ethnic textiles, vintage furniture and vignettes galore show a Dallas stylist's hunter-gatherer side at its best
Full Story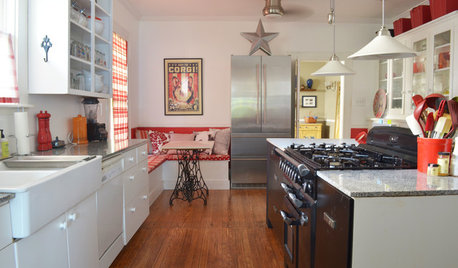
HOUZZ TOURSMy Houzz: Creative DIY Personalizes a 2-Bedroom Bungalow
Stenciling, custom finishes and furniture, and Scottish-inspired style give a 1920s home personality and warmth
Full Story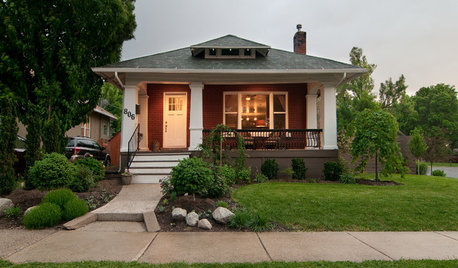
HOUZZ TOURSMy Houzz: Stripping Down Uncovers a 1910 Bungalow's Beauty
A first-time homeowner brings out the charm and coziness in her Utah home through determination and patience
Full Story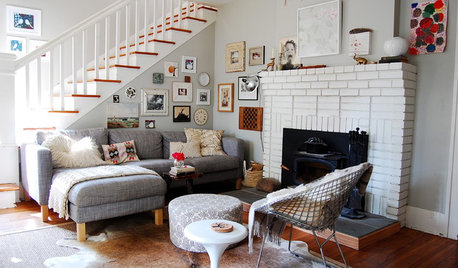
HOUZZ TOURSMy Houzz: Scandinavian Style Inspires a Bungalow's New Look
Curbside keepsakes, vintage accessories, DIY projects and chic textiles bring life to this Asheville family home
Full Story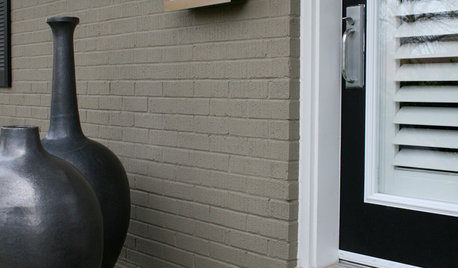
HOUZZ TOURSMy Houzz: Minimalist Midcentury Bungalow in Canada
A 1940s Ontario bungalow gets a minimalist update with a clever architectural addition and a black and white palette
Full StoryMore Discussions






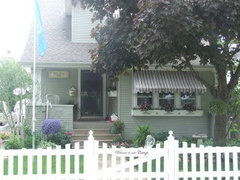

desertsteph