Just kidding! But, I have finished my guest room, referenced in this gardenweb post from TWO years ago. And now the square footage of my home is over 2000sf. I still think of it as a smaller home--I think of it as the 3BR bungalow we bought 20 years ago, even though, over the years, we've added 2 more bedrooms, a half-bath, a laundry/sewing room, and a family gathering/play room, with space for another full bath.
I know I'm still welcome here, so in true Smaller Homes form, I'll go OT and tell you why I haven't been around much lately. (Lol, you may skip to the pics, then come back to this part--I won't be offended.)
*************************************
After I finished the painted plywood floor in the gathering/play room in early 2013, I decided to take some time in the spring to garden, and in fact, the weather last year was perfect for pumpkins--I had some beauties last fall. It was also a perfect year for pears--we had fresh pears, baked pears, dried pears, and even hauled fermenting pears up on the hill for the deer to enjoy.
But, then the bad times came along. My favorite aunt started having frightening hallucinations and delusions, and was eventually diagnosed with Lewy Body Dementia. After she started taking medication for it, she seemed to have a slight improvement, but then my mother was diagnosed with colon cancer. My mother had successful surgery, followed by oral chemo treatment, and is now cancer-free and doing very well. A week after my mother's follow-up MRI, my father had a stroke. He was lucky--he was able to attract the attention of a neighbor who recognized the symptoms of stroke, and called the EMS before he called me. My parents have been divorced for years, and each lives alone. My father was given the t-PA medication in time to avoid paralysis, but had to have a stent implanted in a carotid artery, followed by a couple of months of physical therapy. I'm thankful that he, also, is doing very well.
Unfortunately, my father's stroke seemed to send my aunt into a downward spiral--three months later she passed away from complications of LBD, and since I had promised to take care of her elderly miniature rat terrier (appropriately named Cujo, lol), I spent several more months being a doggie caregiver, until he passed peacefully in his bed. So, for most of the last year I was really busy, and emotionally stressed. I returned to my construction projects as a way to deal with my grief over my aunt's passing, just as I did when working on my kitchen, after my dear husband passed away four years ago.
***********************************
The last time I posted about the guest room, I was trying to decide how to build the twin beds, and whether I should finish the room so that it could be used as a second master BR, with beds that could be converted to closet space. My plan was to have a double bed, two built-in twin beds, a baby bed, and an antique fainting couch, which could also be used as a twin bed. Well, plans change. My daughter, who moved back in with us in 2010, wants to keep the changing table that I refurbished for her, so it will be in the place that was reserved for the baby bed. I have a friend who is becoming a grandmother for the first time, and I'm giving the bed to her--I bought it at a yard sale, so no emotional attachments. I've also decided against using the fainting couch, even though it's a family heirloom. I haven't yet discussed that issue with my FIL, who thought that he'd soon have a little more leg room in his basement.
This is the way the room looked when I last posted:
{{gwi:2076900}}
And this:
The finished room:
{{gwi:2076903}}
I decided to build in bunks that can be converted to closet space, so the clothes pole is already attached. The foam mattress can be stored against the back wall of the bed, and part, or all, of the 3-piece deck can be removed and stored behind the mattress, to accommodate longer clothing. Each bunk has two drawers below, which my friend found at a Re-store for $5.00 each. I built trays on each end that slide out for easy access. The next few pics show one of the bunks set up for use as a bed, and one set up as closet space. One bunk, before the antique shutters were added:
{{gwi:2076904}}
After shutters, which are hinged to swing out to access shoe trays, and to make it easier to change bedding. Rods are already in place for future curtains:
{{gwi:2076906}}
Bed on the right set up as a closet:
{{gwi:2137681}}
If you look at the deck, you can see that it has three sections, and a finger slot to help lift it. I made the dresses for my girls when they were small. The mattress is against the back wall:
{{gwi:2076907}}
I'm still re-using and recycling; the chest of drawers in the next picture was used in the nursery when my children were babies. I built a cubby above it to house the window air conditioner in the off-season. I made the Dutch door from a hollow-core door that we've been storing for years--I knew it would be useful, eventually:
{{gwi:2076908}}
There is a small storage closet in the corner, with boxes built in under the eaves. I also built shelves in wasted spaces between the studs. In this pic you see some of my vintage pottery and old books, but the shelves are perfect for CDs and DVDs, paperback books, or for displaying record albums. I painted a craigslist chair with left-over paint from the kitchen cabinets. Thanks, Chris, for the idea:
{{gwi:1876078}}
My father-in-law built the cradle 30 years ago:
{{gwi:2076909}}
Turning the corner--picture taken before I arranged the furniture. This built-in cabinet was a sink vanity in our downstairs bathroom. I built the box on top, and the shorter box on the right side, then re-used three drawers from the former kitchen cabinets. The half shelf that you see in the vanity is the former top to the chest of drawers that I recessed under the AC cubby--it was an almost perfect fit. The doors, which are being painted, are barely visible at the bottom of the picture:
{{gwi:2076910}}
I found this salvaged cast iron swing stool on eBay for a great price. It had no mounting hardware, was chipped and rusted in places, and had a metal seat. My miracle-worker brother-in-law made new mounting hardware out of scrap iron. I painted it with appliance spray paint, and attached a purchased, 18" wood top, to convert it to a night stand/side table. It can swing 180 degrees, so one can sit in the rocker in front of the sunny window, and still reach a cup of coffee. I also spray painted the granny rocker, which was used in my nursery so many years ago:
{{gwi:2076911}}
This little chest of drawers was also used in the nursery. It pulls out on casters, and functions as a door, in front of another storage closet under the eaves. The closet is perfect for storing our artificial Christmas trees, wreaths, and another window air conditioner. The chippy piece of trim above came from the mirror mount of an old Victorian dresser. I've had it stored in the barn since my mother gave it to me, years ago. (The mount, not the dresser--I don't know if she ever had the dresser.)
{{gwi:2076912}}
There is a storage closet in the eaves, extending behind the bed on the left. The changing table now sits in front of the door, but the closet houses items that aren't often needed. There is an extra clothes pole (left-over from another project), some clothes pegs, and a couple of hooks in this area between the beds. The trim pieces are also from the Victorian dresser, painted to match the beds. The floor is painted plywood. Even though I'd started installing laminate flooring, after living with the painted plywood in the play room for over a year, I decided I liked it better. I sold the laminate, and had Lowe's cut luan in 12" strips--much easier to handle than 4x8 sheets:
{{gwi:2076913}}
My mother gave me the vintage, frosted-glass lamp, and I added my great aunt's tatting thread spools. The great aunt made a couple of the quilts displayed on the changing table, as well as the embroidered, crochet edged pillow cases on the bed. The white gloves were also hers. The alarm clock belonged to my aunt who recently passed away:
{{gwi:2076914}}
So now you've had the tour, here is one of my inspiration pictures. If you click on it, you'll go to my inspiration/idea album in PB. My color scheme is a little more subdued, and I tried to build in as much storage as possible, leaving open floor space for an airy feel:
{{gwi:2076915}}
Also, I have a confession to make--this is no longer a guest room. My DD just married a great guy, and they are moving into the room, so I suppose it's the 'honeymoon suite.' She's been sleeping in one of the smaller bedrooms since 2010, but now, since there are two of them, I've offered the larger room. I've had a vision of a pretty guest room in my mind for six years, but as I typed above, plans change. I was going to paint the bed and shutters off-white, and the floor green, to match the Dutch door, but my daughter wanted the bed to remain unpainted, and the floor to be white. She doesn't really care about the shutters, so I might paint them light green to match the Dutch door, some day.
The smaller bedroom where she's been sleeping will become the guest room, and her childhood bedroom (also very small), will be her new husband's office/private space. You know, in case he needs to get away from the monster-in-law. :]
If you'd like some in-progress pics, and more details, you can view my on-line album. Click on any picture for captions, and hover the cursor at the end of the caption for complete text. If you made it this far, thank you for listening, and for being my patient friends.
Here is a link that might be useful: Guest room album
This post was edited by mama_goose on Thu, Nov 13, 14 at 20:45
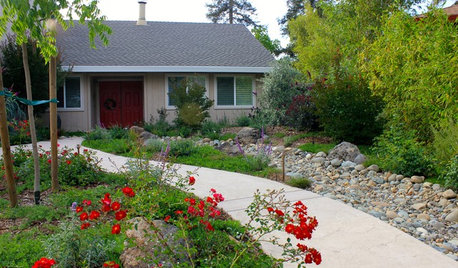
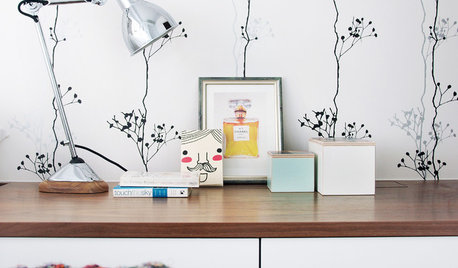
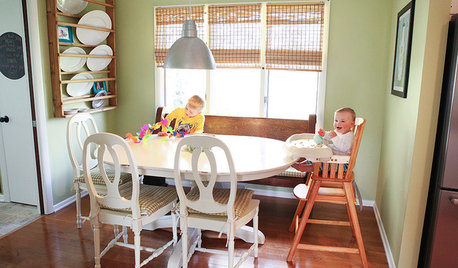


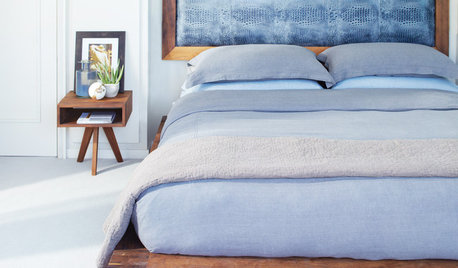
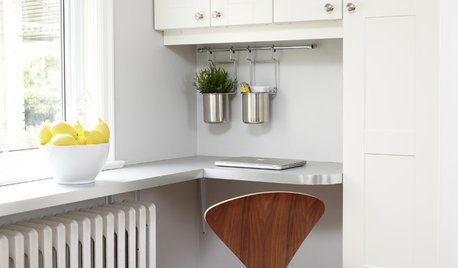
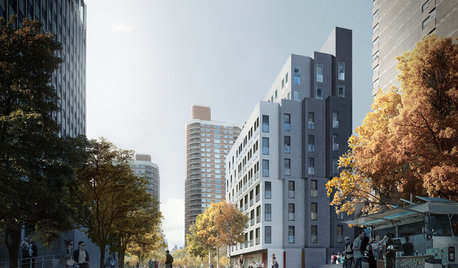
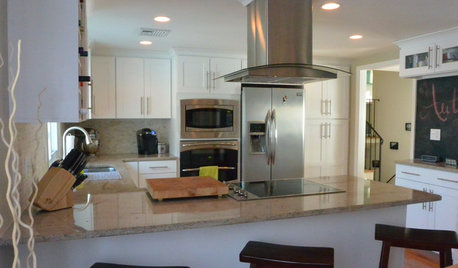






User
lavender_lass
Related Discussions
Typhoon, anyone ever sniff this one?
Q
Well, I guess I'd better tell you guys....
Q
sniff sniff..I smell a rat
Q
i said goodbye to samson today
Q
mama goose_gw zn6OHOriginal Author
lavender_lass
Shades_of_idaho
desertsteph
Shades_of_idaho
User
mama goose_gw zn6OHOriginal Author
mama goose_gw zn6OHOriginal Author
lavender_lass
mama goose_gw zn6OHOriginal Author
lavender_lass
User
mama goose_gw zn6OHOriginal Author
User
valerie427
mama goose_gw zn6OHOriginal Author
User
mama goose_gw zn6OHOriginal Author
User
Shades_of_idaho
shadygrove
TxMarti
lavender_lass
mama goose_gw zn6OHOriginal Author