Newbie Layout Attempt - would love some opinions
jagmuse
15 years ago
Related Stories

DECORATING GUIDESNo Neutral Ground? Why the Color Camps Are So Opinionated
Can't we all just get along when it comes to color versus neutrals?
Full Story
WALL TREATMENTSExpert Opinion: What’s Next for the Feature Wall?
Designers look beyond painted accent walls to wallpaper, layered artwork, paneling and more
Full Story
MOST POPULARHomeowners Give the Pink Sink Some Love
When it comes to pastel sinks in a vintage bath, some people love ’em and leave ’em. Would you?
Full Story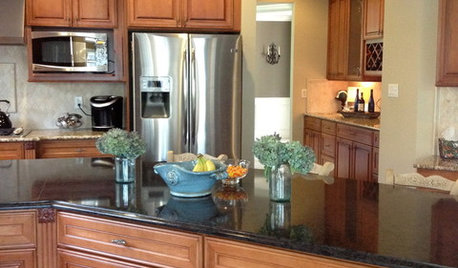
DECORATING GUIDESThe Hottest Houzz Discussion Topics of 2012
Discussions rocked and rolled this year with advice, support, budding friendships — and oh, yes, a political opinion or two
Full Story
KITCHEN DESIGNHow to Design a Kitchen Island
Size, seating height, all those appliance and storage options ... here's how to clear up the kitchen island confusion
Full Story
KITCHEN LAYOUTSHow to Plan the Perfect U-Shaped Kitchen
Get the most out of this flexible layout, which works for many room shapes and sizes
Full Story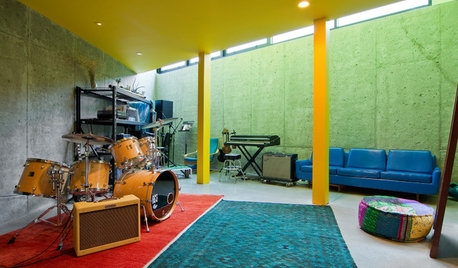
HOUZZ TOURSMy Houzz: Color This Utah Home Terrific
Candy-colored walls lit up by sunlight and a streamlined, open layout make a family’s new house one of a kind
Full Story
BATHROOM WORKBOOKStandard Fixture Dimensions and Measurements for a Primary Bath
Create a luxe bathroom that functions well with these key measurements and layout tips
Full Story
KITCHEN OF THE WEEKKitchen of the Week: Seeking Balance in Virginia
Poor flow and layout issues plagued this kitchen for a family, until an award-winning design came to the rescue
Full Story
SMALL KITCHENSThe 100-Square-Foot Kitchen: No More Dead Ends
Removing an angled peninsula and creating a slim island provide better traffic flow and a more airy layout
Full StorySponsored
Central Ohio's Trusted Home Remodeler Specializing in Kitchens & Baths



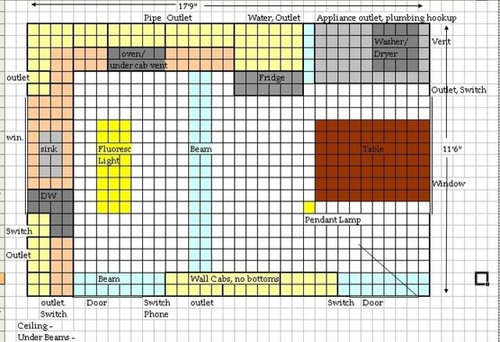
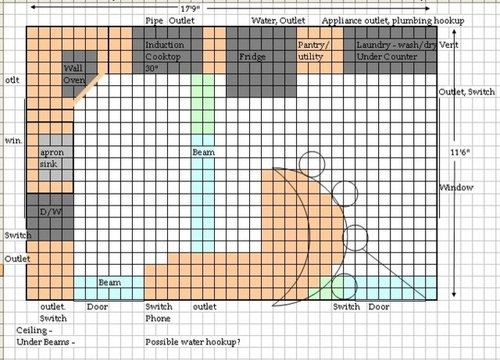
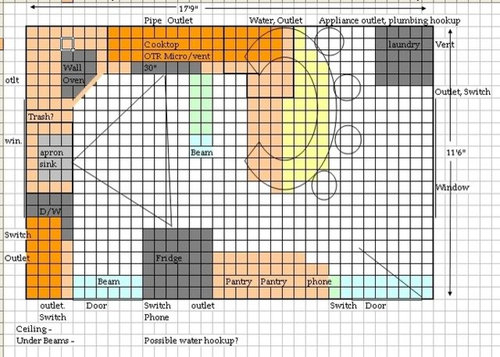



remodelfla
jagmuseOriginal Author
Related Discussions
Newbie Would Love your Expert Opinion on Kitchen Layout!
Q
Newbie needs layout opinions! Thanks!
Q
Can I get some opinions on a MB layout?
Q
Newbie attempts margarine tub worm bin
Q
rhome410
remodelfla
bmorepanic
rgillman
jagmuseOriginal Author
rhome410
jagmuseOriginal Author
alku05
rhome410
rachelle_g
jagmuseOriginal Author
jagmuseOriginal Author
rachelle_g
rhome410
ci_lantro
rhome410
jagmuseOriginal Author
rachelle_g
kailuamom
alku05
remodelfla
cheri127
jagmuseOriginal Author
cheri127