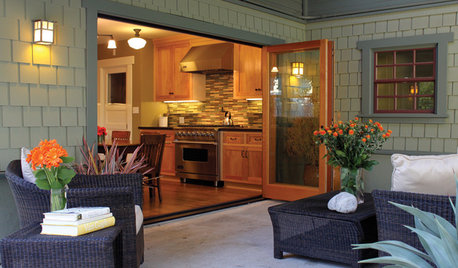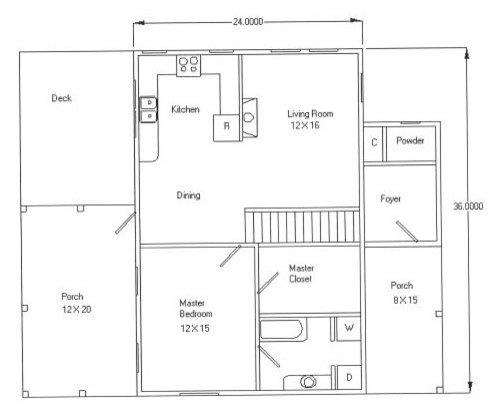A small plan to review
flgargoyle
14 years ago
Related Stories

DESIGN PRACTICEDesign Practice: The Year in Review
Look back, then look ahead to make sure you’re keeping your business on track
Full Story
ARCHITECTUREThink Like an Architect: How to Pass a Design Review
Up the chances a review board will approve your design with these time-tested strategies from an architect
Full Story
REMODELING GUIDESHouse Planning: When You Want to Open Up a Space
With a pro's help, you may be able remove a load-bearing wall to turn two small rooms into one bigger one
Full Story
DECORATING GUIDESHow to Plan a Living Room Layout
Pathways too small? TV too big? With this pro arrangement advice, you can create a living room to enjoy happily ever after
Full Story
PRODUCT PICKSGuest Picks: 21 Rave-Review Bookcases
Flip through this roundup of stylish shelves to find just the right book, toy and knickknack storage and display for you
Full Story
ARCHITECTUREOpen Plan Not Your Thing? Try ‘Broken Plan’
This modern spin on open-plan living offers greater privacy while retaining a sense of flow
Full Story
GARDENING AND LANDSCAPINGSpring Patio Fix-Ups: Earn Rave Reviews for Your Patio's Entrance
Consider innovative doors, charming gates or even just potted plants to cue a stylish entry point for your patio
Full Story
LIVING ROOMSLay Out Your Living Room: Floor Plan Ideas for Rooms Small to Large
Take the guesswork — and backbreaking experimenting — out of furniture arranging with these living room layout concepts
Full Story
GARDENING GUIDESGet a Head Start on Planning Your Garden Even if It’s Snowing
Reviewing what you grew last year now will pay off when it’s time to head outside
Full Story
WORKING WITH PROSUnderstand Your Site Plan for a Better Landscape Design
The site plan is critical for the design of a landscape, but most homeowners find it puzzling. This overview can help
Full StorySponsored
More Discussions





Shades_of_idaho
idie2live
Related Discussions
Please review floor plan!
Q
Floor plan review � new plans
Q
Final Preliminary Plans for Review
Q
Please review layouts and give ideas for small eatinga rea
Q
flgargoyleOriginal Author
emagineer
flgargoyleOriginal Author
Shades_of_idaho
Shades_of_idaho
User
flgargoyleOriginal Author
Shades_of_idaho
dirtdigging101
flgargoyleOriginal Author
lavender_lass
Shades_of_idaho
flgargoyleOriginal Author
idie2live
flgargoyleOriginal Author
lavender_lass
idie2live
jilliferd
prairie-girl
User
flgargoyleOriginal Author
jilliferd