Semi-Pro Kitchen Layout Help
saltyseattle
12 years ago
Featured Answer
Sort by:Oldest
Comments (13)
beekeeperswife
12 years agolast modified: 9 years agoRelated Discussions
Semi-pro/commercial faucets used?
Comments (45)I have a faucet that sprays and stays: Cobra faucet. It's really great in my laundry room, which I used for dishes for nearly a year. ;) It's not so "nice" looking as some of the others. I think it would work really well wall-mounted; I have it on the deck of a laundry sink. It might help for you... Brenda, I had to look back at what I'd written when there was some implication that I was proferring any sort of marital advice!! lol and then some. While I can claim to have been acquainted with my partner going on 33 years, I know I know positively zero about marital (or any other kind of) harmony. By returning that faucet I wasn't really keeping peace or falling through on any game plan; it was just not really possible to have kept it. You kinda had to be there.... ;) Back to hosing about faucets ... I think there are a few parameters to consider and evaluate for your own personal relevant importance/priority. I'll try to list a few, others can add: (i) appearance (ii) spray presence (iii) spray style (depress and hold or stay-on) (iv) spray default (returns to spray on close or stays where you left it) (v) arc (affecting where stream starts relative to dink's edge) (vi) arm length (affects where stream hits bottom of sink, closeness to drain) (vii) pull down vs pull out (affects how your arm twists to grab moveable spray head) (viii) touch (foot pedals, finger touch - possibilities beyond needing a hand to turn faucet on/off) (ix) one/two handle (affects whether water temperature is mixed internally or by you with two separate handles). (x) mobility of spray handle (thus "pro-style", others address this as, say, the Cobra, Karbon's moveable spray arm, pullout and pulldown spray heads attached to faucet arm) I think selecting a faucet is a very, very personal priorities thing. Plus, critically, a matter of dovetailing with the sink you choose. Don't forget that. I think too often this is a source of outright mistake, as opposed to, say, personal preference. Problems arise when the faucet doesn't spray in the right place on the sink's bottom, or there isn't enough room to mount handles effectively or the spray is too high or hard or for whatever reason having to do with the sink (and there's no obvious formula for determining this), the spray bounces too much. I'm sure others will flush out these lists, the list of personal preference parameters to negotiate, as well as the list of problems-sources. The only part of this whole process I truly hated was choosing the faucet, and I'm not sure I did a good job. My Karbon Kohler gets too wet at the handle, all of the time. I suppose this is a function of how I use the sink, with dripping-wet hands. Dunno. It may be just that coupled with its appearance with the little chrome ring on the countertop you just really see the water all puddled up. It's kinda annoying. My lady lux needs to have a button depressed in a too-concerted effort; there's not a ton of room to pull it out given my sink - a mistake I suppose. Both faucets need a huge amount of water pressure before their spray stays on (not so for the cobra which stays in whatever stream style you depress; it's a mechanical switch rather than an internal one dependent on the water pressure). The cobra wouldn't have been a long enough reach for the kitchen faucets. FWIW the fauset I really really wanted was the Waterstone semi-pro. At $2500 that was just an order of magnitude more than I could stomach paying! But it had a great stream, good spring, beautiful appearance, great "hand" - really a good one if you could find it in a fire sale or something....See Moreplease help on kitchen layout (and house layout)
Comments (35)I'm offering the following as a devil's advocate. Both positions for your kitchen are viable choices with nice reasons to go each way. That's why you need to draw up all possibilities to consider. If the middle is right for you guys, this will end up reinforcing that decision. Versatility and size? That 15x30 room is looking very, very nice as it is, but the far end is prize square footage with all those exterior walls (light/views in up to 3 directions), and right now you plan to actually dine there very little--pretty but underused. If you put the kitchen down there, that addition would be used as intensively as it deserves to be. The living area for furniture placement would be the same, but it would be more strongly defined. Nevertheless the whole should still appear very spacious because it would still be part of a 15x30 room with kitchen on end and still be open to the north, which would extend additional living activities that direction, instead of east. The dining room might well end up used more for various activities in the middle of the house. In considering this alternative layout, how about a pretty door to the outside from a middle/dining room, French perhaps? And for that matter, are you sure you wouldn't have a door directly out from the kitchen? You have an entry in that end that looks as if it would need some reconfiguring too. Would it enter the middle/dining room? Last night I also thought of one other -- possible -- advantage to switching the kitchen and dining room: the step down. This could be a design asset for a dining room, setting it off as special as viewed from the living room. Since you don't plan to eat there a lot, even with young children you could have a nice rug under the table if you wanted it. You'd take that step mostly on the way back to the children's rooms--longer journeys. For the kitchen, you guys'd be making all the many, many little daily journeys between the living room and kitchen on a level floor. Morning sun in kids' hallway? Have sunshine everywhere and you eliminate the pleasure of entering a sunny room. A dim hallway is often a design asset because it makes the rooms opening off it all the more inviting. I can't see what that cabinet in the hall is, but with a little attention to attractiveness and interest, the hall looks pretty good to me. The only way I could imagine to improve it would be to extend it to come back around on itself -- children love to run in circles. :) As it is now, though, the hall enters a sunny middle room in the mornings, setting that room off really nicely, however it's used....See MoreKraus KHF200 Semi Pro Faucet?
Comments (20)Just catching up and I'm sorry I missed this. But to answer the question, in my installation it doesn't block the view. But you know what? I don't know what all the fuss is regarding the view from the sink. Honestly, I never stand at the sink and stare out the window. If I'm standing at the sink, I'm doing something like scrubbing pots or large baking pans and sheets. Or I'm rinsing food. I don't know about you folks but I keep my eyes focused on the task. I do think I remember an old black and white movie where the housewife (maybe Doris Day or Mrs. Cleaver) was standing at the window drinking a cup of coffee and daydreaming out the window. But who the heck really does that? Realistically, the faucet, while tall, is relatively narrow. If it blocks anything it isn't much. And from the side, it's mounted far enough away from the window that the side angle view out the window is unobstructed. If you're keeping your eye's on the kids, then it's narrow enough that your peripheral vision should be fine. I'll try to take a photo of my daytime view for some perspective....See MoreHelp with Kitchen layout - ARG design, appliance layout
Comments (31)Doug already knows my views about cooktops on islands. So, I didn't share it when critiquing the original design. My opinion only, but putting a cooking surface on the island is a decision of last resort. Both safety and efficiency are compromised by this type of arrangement. I think the Buehl's idea of using that beautiful front window area for dining is inspired. It would get you and additional 28 sq.ft. in the kitchen. That's not chump change. That front window would be a lovely spot to sit with a cup of coffee and watch the kids. The light would be glorious. Seriously consider moving the kitchen to the rear, moving the dining room to take advantage of the window and sew/craft in the now freed up space in the front of the house, The old dining room in front could be used for a flex room/library/study/extra bedroom for overflow guests/sewing room/home office. Like Doug will tell you, everything is a compromise. Every decision effects another decision. It's just a question of how many comprises you have to make....See Morecaminnc
12 years agolast modified: 9 years agoMichelleDT
12 years agolast modified: 9 years agoangie_diy
12 years agolast modified: 9 years agosaltyseattle
12 years agolast modified: 9 years agosaltyseattle
12 years agolast modified: 9 years agosaltyseattle
12 years agolast modified: 9 years agorosie
12 years agolast modified: 9 years agosaltyseattle
12 years agolast modified: 9 years agoMizinformation
12 years agolast modified: 9 years agoblfenton
12 years agolast modified: 9 years agomama goose_gw zn6OH
12 years agolast modified: 9 years ago
Related Stories

KITCHEN DESIGNKey Measurements to Help You Design Your Kitchen
Get the ideal kitchen setup by understanding spatial relationships, building dimensions and work zones
Full Story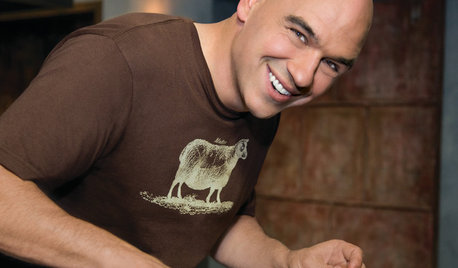
TASTEMAKERSPro Chefs Dish on Kitchens: Michael Symon Shares His Tastes
What does an Iron Chef go for in kitchen layout, appliances and lighting? Find out here
Full Story
KITCHEN WORKBOOKHow to Plan Your Kitchen Space During a Remodel
Good design may be more critical in the kitchen than in any other room. These tips for working with a pro can help
Full Story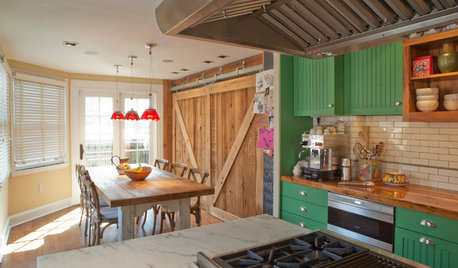
TASTEMAKERSPro Chefs Dish on Kitchens: How Marc Vetri Cooks at Home
Learn an Iron Chef's kitchen preferences on everything from flooring to ceiling lights — and the one element he didn't even think about
Full Story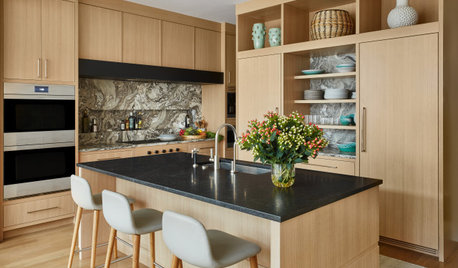
KITCHEN STORAGEStyle Your Open Kitchen Shelving Like a Pro
Follow these do’s and don’ts for arranging items on your kitchen shelves
Full Story
KITCHEN DESIGNDetermine the Right Appliance Layout for Your Kitchen
Kitchen work triangle got you running around in circles? Boiling over about where to put the range? This guide is for you
Full Story
BATHROOM WORKBOOKStandard Fixture Dimensions and Measurements for a Primary Bath
Create a luxe bathroom that functions well with these key measurements and layout tips
Full Story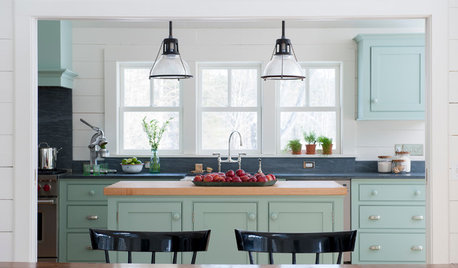
KITCHEN OF THE WEEKKitchen of the Week: Casual Farmhouse Looks, Pro-Style Amenities
Appliances worthy of a trained chef meet laid-back country charm in a Connecticut kitchen and pantry
Full Story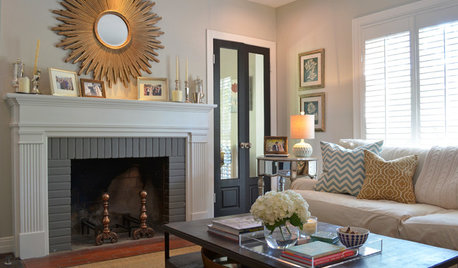
DECORATING GUIDESDecorating 101: Do It Yourself or Hire a Pro?
Learn the advantages and disadvantages of decorating alone and bringing in skilled help
Full Story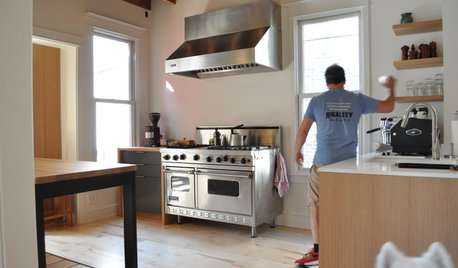
KITCHEN DESIGNPro Chefs Dish on Kitchens: Paul Kahan Shows His Urban Sanctuary
Peek inside Kahan's newly redone home kitchen and learn what he considers most important for a cooking space
Full Story



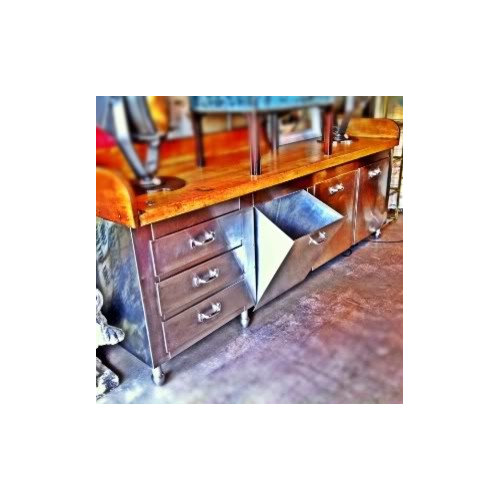





rhome410