would this oven height work?
karenlk10
10 years ago
Related Stories

KITCHEN DESIGNThe Kitchen Counter Goes to New Heights
Varying counter heights can make cooking, cleaning and eating easier — and enhance your kitchen's design
Full Story
BATHROOM DESIGNHow to Match Tile Heights for a Perfect Installation
Irregular tile heights can mar the look of your bathroom. Here's how to counter the differences
Full Story
KITCHEN APPLIANCESFind the Right Oven Arrangement for Your Kitchen
Have all the options for ovens, with or without cooktops and drawers, left you steamed? This guide will help you simmer down
Full Story
KITCHEN DESIGNA Cook’s 6 Tips for Buying Kitchen Appliances
An avid home chef answers tricky questions about choosing the right oven, stovetop, vent hood and more
Full Story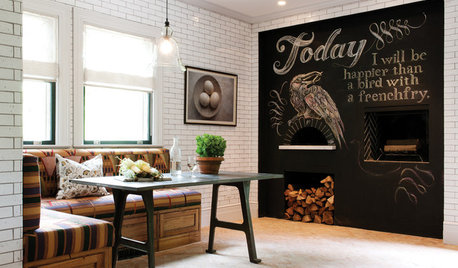
KITCHEN DESIGNKitchen of the Week: Chestnut and an Open Fire in Connecticut
Antique chestnut boards give a kitchen with a wood-burning oven vintage flair, balancing its modern amenities
Full Story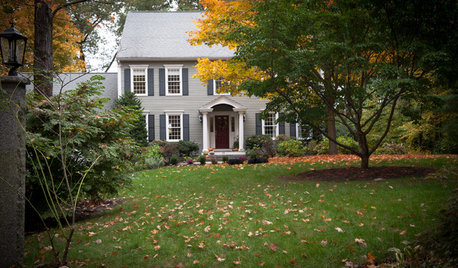
HOUZZ TOURSMy Houzz: Easygoing Elegance for a Massachusetts Saltbox
With beers on tap, a pizza oven and a guitar collection, this home mixes classic with generous doses of fun
Full Story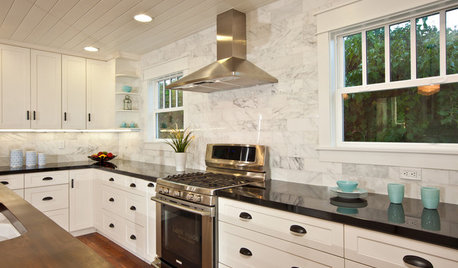
KITCHEN DESIGNHow to Pick Your Important Kitchen Appliances
Find the ideal oven, refrigerator, range and more without going nutty — these resources help you sort through your the appliance options
Full Story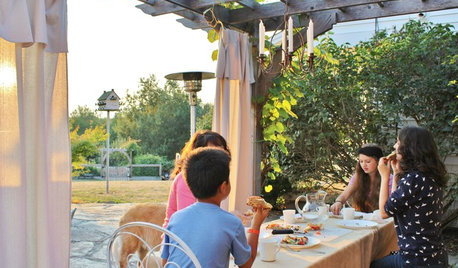
HOUZZ TOURSMy Houzz: A Modern-Day Homestead Brings a Family Together
Their 5-acre Washington property, with sports court, swings, pizza oven and gardens, is a labor of love and communal playspace
Full Story
KITCHEN DESIGNHow to Design a Kitchen Island
Size, seating height, all those appliance and storage options ... here's how to clear up the kitchen island confusion
Full Story
KITCHEN CABINETS9 Ways to Configure Your Cabinets for Comfort
Make your kitchen cabinets a joy to use with these ideas for depth, height and door style — or no door at all
Full StorySponsored
More Discussions



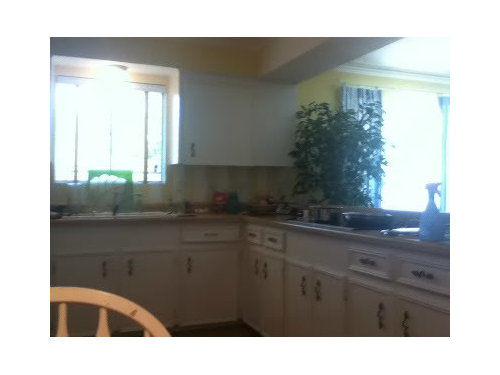

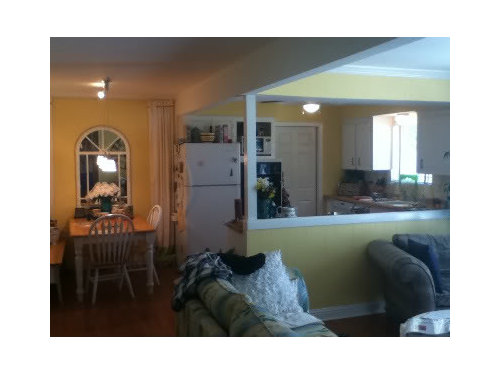

TxMarti
karenlk10Original Author
Related Discussions
Would a "speed oven" work for me? Which one?
Q
Side swing oven owners! What is your height and your oven height?
Q
Help with oven, steam oven, and coffee maker height!
Q
Do wall ovens *need* to be part of the work area?
Q
camlan
krisz
karenlk10Original Author
kirkhall
Nancy in Mich
karenlk10Original Author
karenlk10Original Author
Nancy in Mich
krisz
kirkhall
Nancy in Mich
karenlk10Original Author
TxMarti
karenlk10Original Author
Nancy in Mich