Contrasting inset to trim a wood or other floor?
formerlyflorantha
13 years ago
Related Stories
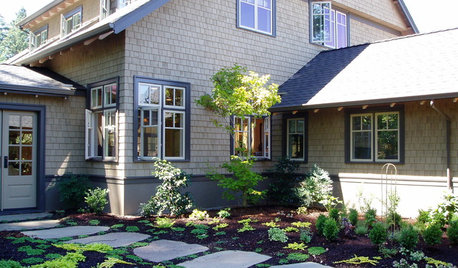
WINDOWSShould My Window Trim Match — or Contrast With — the Sash?
The short answer: It depends
Full Story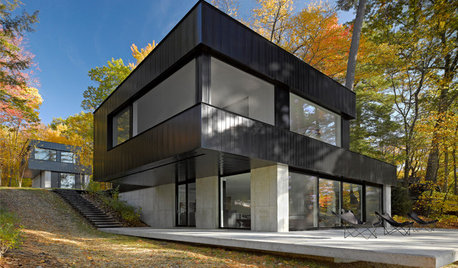
ARCHITECTUREDark Exterior, Light Interior: 6 Homes That Celebrate Contrast
They claim the best of both worlds and have a distinct wow factor. See if any of these high-contrast homes light a spark of curiosity
Full Story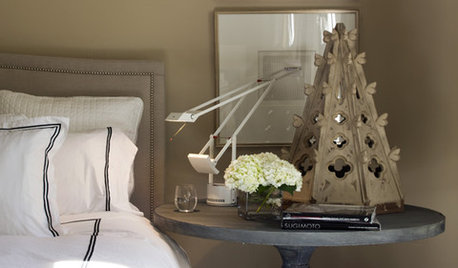
DECORATING GUIDESThe Beauty of Contrast: Modern Lighting in Traditional Rooms
Give classic rooms an edge with a modern table lamp, pendant or chandelier
Full Story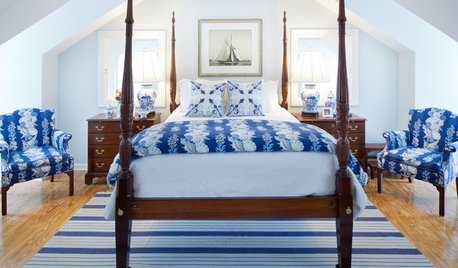
COLORDesign Lesson: Create Harmony Through Contrast
Mix lights and darks in any number of ways for dramatic effects and a polished design
Full Story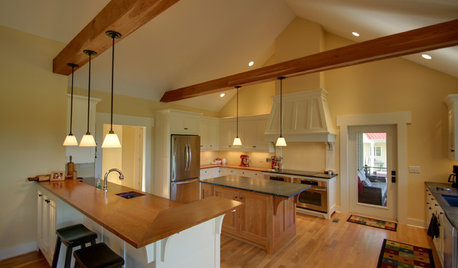
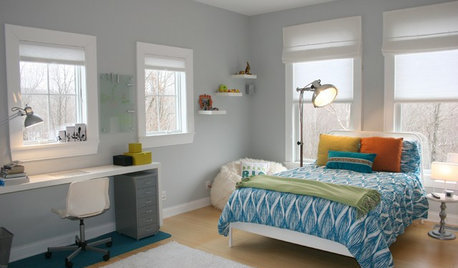
TRIMTrim Color Tips: Get Your White Trim Right
Set off wood tones, highlight architectural features, go minimalist ... white trim is anything but standard when you know how to use it
Full Story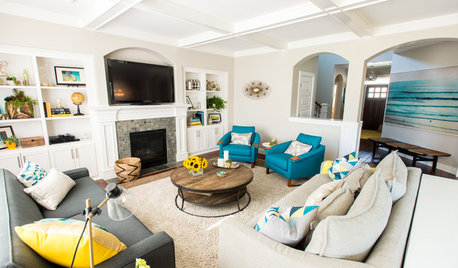
ROOM OF THE DAYRoom of the Day: Contrasts Catch the Eye in a Beachy Family Room
Rough jute and soft shag, eye-popping turquoise amid neutrals ... this room’s pairings make each element stand out
Full Story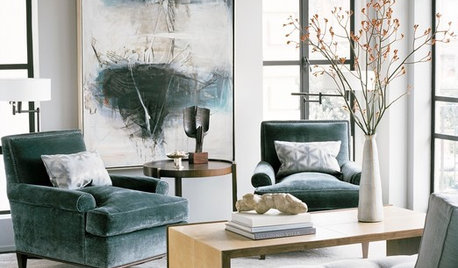
DECORATING GUIDESContrast and Conquer
Vary textures and sheen to give your interiors depth and interest. These rooms show you how
Full Story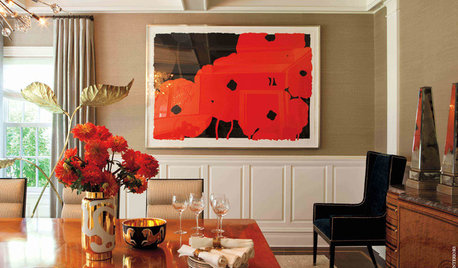
DECORATING GUIDESThe Beauty of Contrast: Modern Art in Traditional Rooms
Spark interest in a sedate space by offering an unexpected visual counterpoint
Full Story







pinch_me
formerlyfloranthaOriginal Author
Related Discussions
Wood kitchen flooring to contrast or compliment other wood floor
Q
Contrast between walls and trim? Not sure what to paint what.
Q
Trim Color and Contrast Wall Color with Knotty Pine
Q
introducing wood flooring with pre-existing wood trims
Q
pinch_me
bmorepanic
pinch_me
bill_vincent
formerlyfloranthaOriginal Author